8220 Crestwood Heights Dr #314, McLean, VA 22102
Local realty services provided by:ERA Reed Realty, Inc.
8220 Crestwood Heights Dr #314,McLean, VA 22102
$500,000
- 1 Beds
- 1 Baths
- 894 sq. ft.
- Condominium
- Active
Listed by: rumtin afsharjavan
Office: fathom realty
MLS#:VAFX2249376
Source:BRIGHTMLS
Price summary
- Price:$500,000
- Price per sq. ft.:$559.28
About this home
Welcome to luxury living in the heart of Tysons Corner! This beautifully maintained 1-bedroom, 1-bathroom condo at One Park Crest offers upscale finishes, a spacious layout, and a private balcony with serene courtyard views. The open-concept kitchen features granite countertops, stainless steel appliances, and ample cabinetry, flowing seamlessly into the living and dining areas—perfect for entertaining or relaxing in style. The generously sized bedroom includes a walk-in closet and large windows that bring in great natural light. Additional highlights include in-unit laundry, hardwood floors, and a dedicated garage parking space. Residents of One Park Crest enjoy a full suite of amenities, including a rooftop pool, state-of-the-art fitness center, 24-hour concierge, club room, and guest suites. Located just steps from Harris Teeter, Starbucks, and all the shopping and dining Tysons has to offer—plus easy access to the Silver Line Metro and major commuter routes. Live where convenience meets elegance. Don’t miss this opportunity!
Contact an agent
Home facts
- Year built:2008
- Listing ID #:VAFX2249376
- Added:220 day(s) ago
- Updated:January 26, 2026 at 02:50 PM
Rooms and interior
- Bedrooms:1
- Total bathrooms:1
- Full bathrooms:1
- Living area:894 sq. ft.
Heating and cooling
- Cooling:Central A/C
- Heating:Forced Air, Natural Gas
Structure and exterior
- Year built:2008
- Building area:894 sq. ft.
Schools
- High school:MCLEAN
- Middle school:LONGFELLOW
- Elementary school:SPRING HILL
Utilities
- Water:Public
- Sewer:Public Sewer
Finances and disclosures
- Price:$500,000
- Price per sq. ft.:$559.28
- Tax amount:$5,324 (2016)
New listings near 8220 Crestwood Heights Dr #314
- Coming Soon
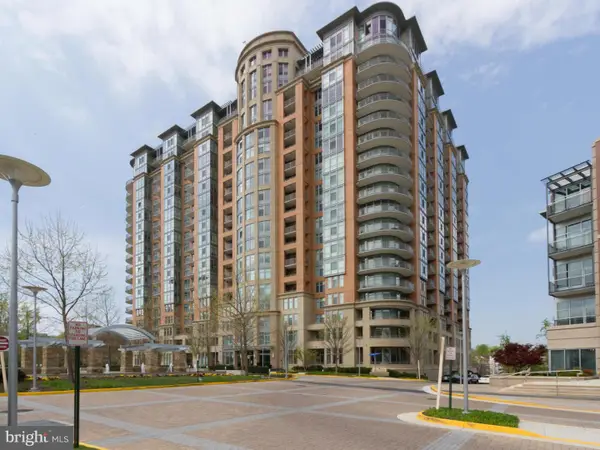 $665,000Coming Soon1 beds 2 baths
$665,000Coming Soon1 beds 2 baths8220 Crestwood Heights Dr #1410, MCLEAN, VA 22102
MLS# VAFX2287202Listed by: VMDC REALTY LLC - Coming Soon
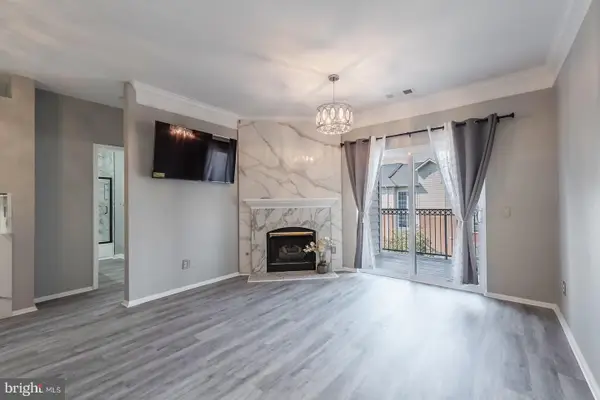 $565,540Coming Soon2 beds 2 baths
$565,540Coming Soon2 beds 2 baths1581 Spring Gate Dr #5403, MCLEAN, VA 22102
MLS# VAFX2285488Listed by: PEARSON SMITH REALTY, LLC - Coming Soon
 $1,599,900Coming Soon7 beds 5 baths
$1,599,900Coming Soon7 beds 5 baths6161 Hardy Dr, MCLEAN, VA 22101
MLS# VAFX2286850Listed by: PROPERTY COLLECTIVE - New
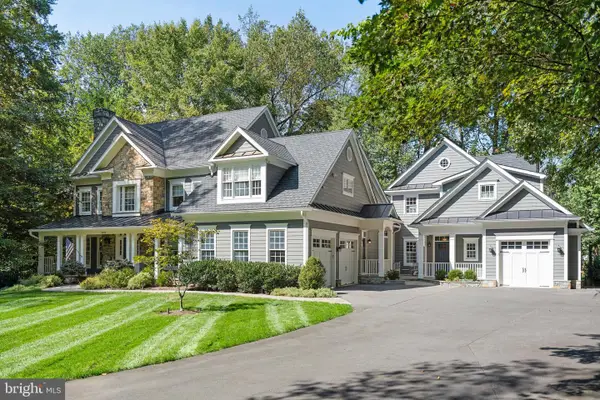 $3,500,000Active6 beds 7 baths7,229 sq. ft.
$3,500,000Active6 beds 7 baths7,229 sq. ft.6020 Copely Ln, MCLEAN, VA 22101
MLS# VAFX2287254Listed by: TTR SOTHEBY'S INTERNATIONAL REALTY - Coming SoonOpen Sun, 2 to 4pm
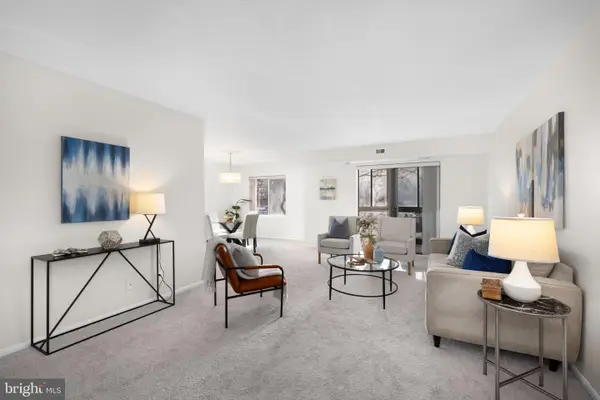 $489,750Coming Soon2 beds 2 baths
$489,750Coming Soon2 beds 2 baths8380 Greensboro Dr #221, MCLEAN, VA 22102
MLS# VAFX2285738Listed by: TTR SOTHEBY'S INTERNATIONAL REALTY - New
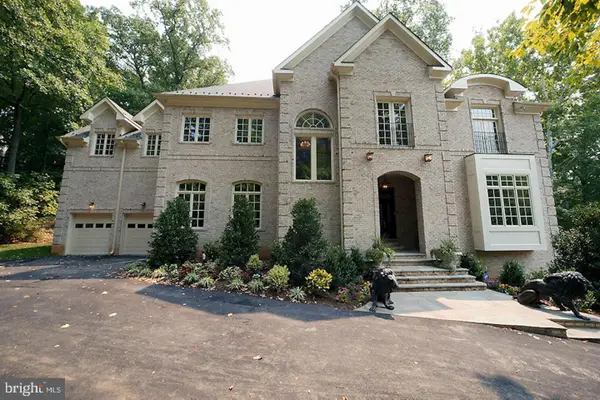 $6,948,750Active7 beds 10 baths7,708 sq. ft.
$6,948,750Active7 beds 10 baths7,708 sq. ft.1347 Kirby Rd, MCLEAN, VA 22101
MLS# VAFX2287106Listed by: FAIRFAX REALTY OF TYSONS - Coming Soon
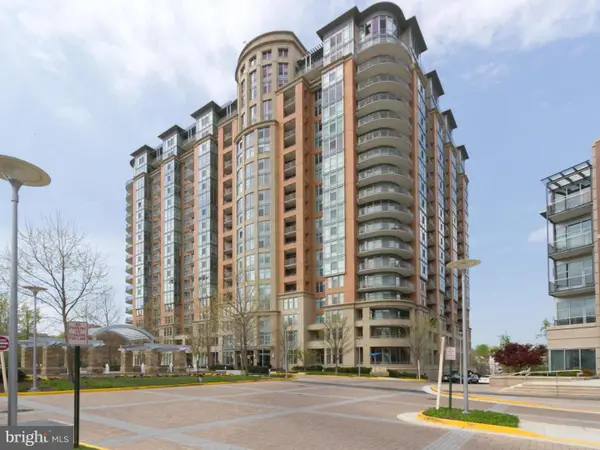 $635,000Coming Soon1 beds 2 baths
$635,000Coming Soon1 beds 2 baths8220 Crestwood Heights Dr #1411, MCLEAN, VA 22102
MLS# VAFX2286512Listed by: VMDC REALTY LLC - Coming Soon
 $5,995,000Coming Soon6 beds 9 baths
$5,995,000Coming Soon6 beds 9 baths6126 Stoneham Ln, MCLEAN, VA 22101
MLS# VAFX2286896Listed by: KW METRO CENTER - Coming SoonOpen Sun, 1 to 3pm
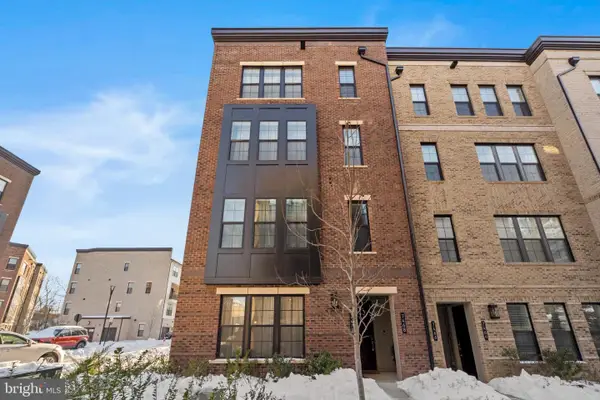 $899,000Coming Soon3 beds 3 baths
$899,000Coming Soon3 beds 3 baths7470 Backett Wood Ter #301, MCLEAN, VA 22102
MLS# VAFX2283108Listed by: REDFIN CORPORATION - New
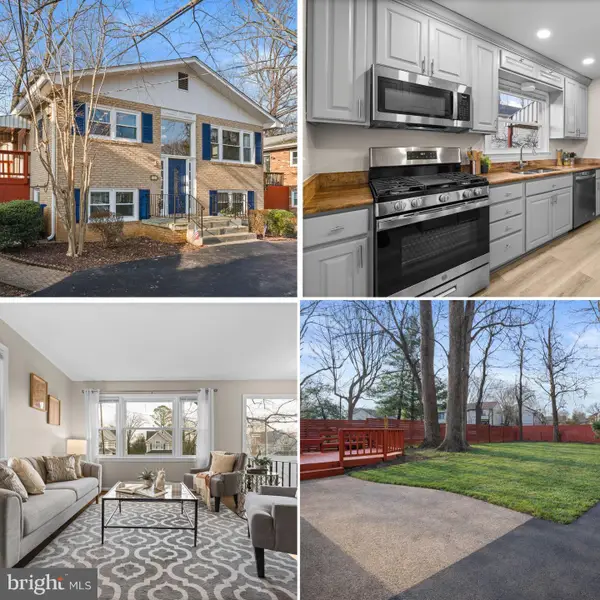 $999,995Active5 beds 3 baths1,820 sq. ft.
$999,995Active5 beds 3 baths1,820 sq. ft.1650 La Salle Ave, MCLEAN, VA 22102
MLS# VAFX2286986Listed by: REDFIN CORPORATION
