8220 Crestwood Heights Dr #906, MCLEAN, VA 22102
Local realty services provided by:ERA Valley Realty
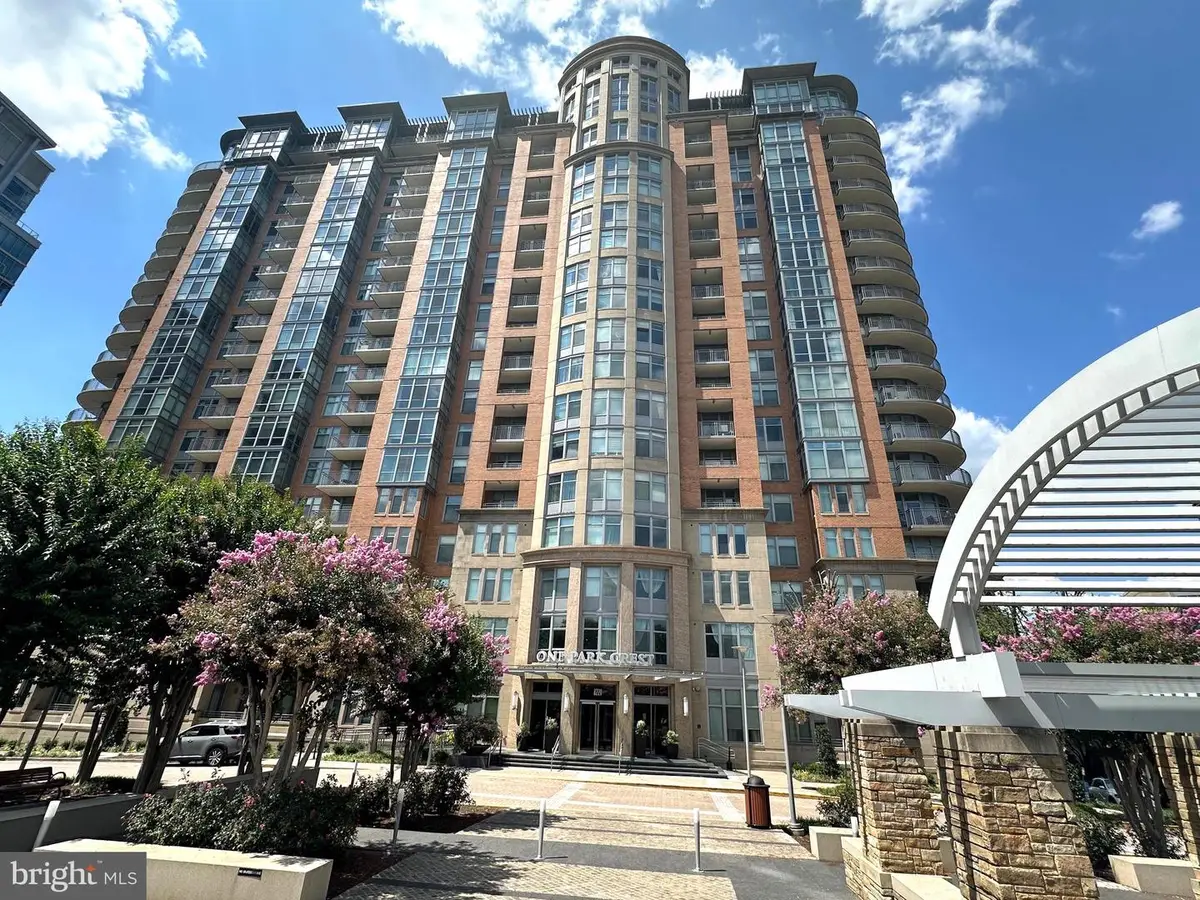
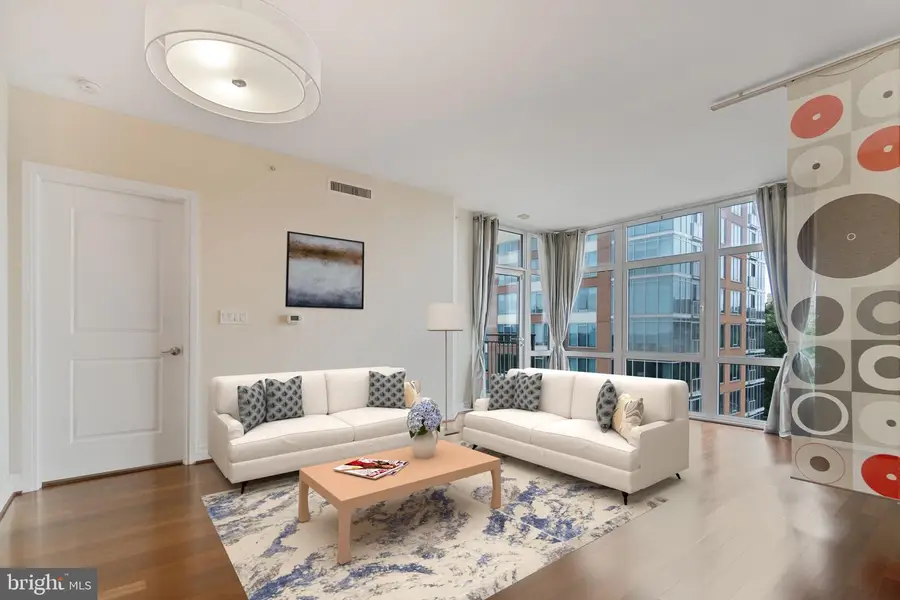
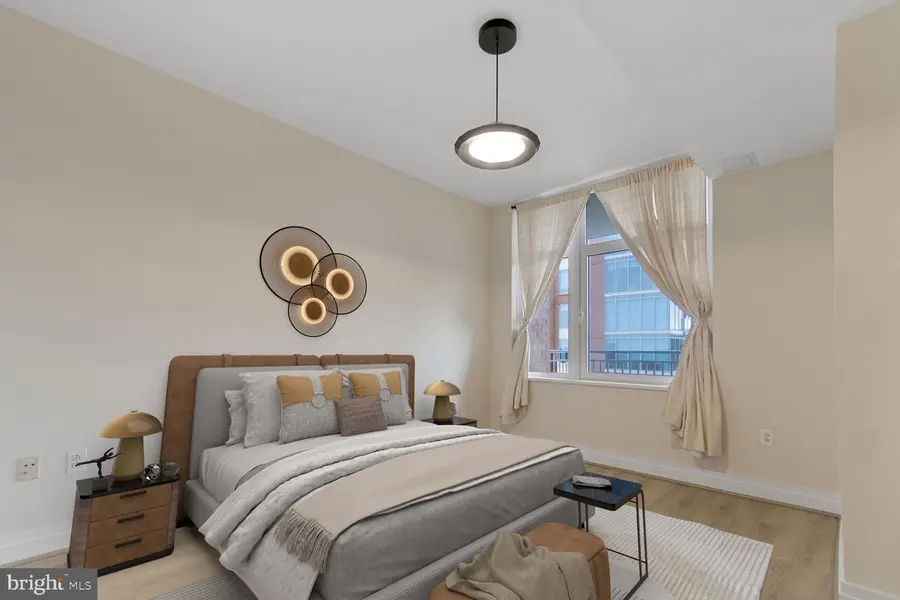
8220 Crestwood Heights Dr #906,MCLEAN, VA 22102
$449,999
- 1 Beds
- 1 Baths
- 801 sq. ft.
- Condominium
- Pending
Listed by:anthony golden
Office:re/max realty group
MLS#:VAFX2258766
Source:BRIGHTMLS
Price summary
- Price:$449,999
- Price per sq. ft.:$561.8
About this home
Experience luxurious high-rise living in the heart of Tysons Corner at the sought-after One Park Crest Condominium. This spacious and light-filled **1-bedroom, 1-bathroom condo. Features a private balcony with spectacular southwest-facing views, perfect for enjoying year-round sunsets.
The open-concept floor plan showcases gleaming hardwood floors, floor-to-ceiling windows, and a gourmet kitchen with **granite countertops, stainless steel appliances, gas cooking, and a breakfast bar**. The living and dining areas flow seamlessly together, creating an inviting space for entertaining or quiet evenings at home. The generous bedroom includes **custom Container Store closet organizers** to maximize storage.
A flexible bonus nook separated with ceiling-mounted curtains – ideal for a private home office or reading area.
One reserved garage parking space (**P2-094**) conveys, **conveniently located close to the elevator** for easy access. One Park Crest is a premier luxury building offering **a rooftop pool and sun deck with panoramic views, a fully equipped fitness center, a newly renovated 18th-floor club room, guest suites, library/meeting room, concierge service, and 24-hour security**.
Ideally located just moments from The Boro, Tysons Galleria, Tysons Corner Center, and **Whole Foods**, with endless shopping, dining, and entertainment options. Commuting is effortless with close proximity to Silver Line Metro, Capital One Hall, and easy access to I-495, Route 7, and the Dulles Toll Road.
(Sentrilock box is in the credenza in lobby vestibule. One garage parking space conveys with the unit. )
Contact an agent
Home facts
- Year built:2008
- Listing Id #:VAFX2258766
- Added:11 day(s) ago
- Updated:August 14, 2025 at 04:31 AM
Rooms and interior
- Bedrooms:1
- Total bathrooms:1
- Full bathrooms:1
- Living area:801 sq. ft.
Heating and cooling
- Cooling:Central A/C
- Heating:Forced Air, Natural Gas
Structure and exterior
- Year built:2008
- Building area:801 sq. ft.
Schools
- High school:MCLEAN
- Middle school:LONGFELLOW
- Elementary school:SPRING HILL
Utilities
- Water:Public
- Sewer:Public Sewer
Finances and disclosures
- Price:$449,999
- Price per sq. ft.:$561.8
- Tax amount:$5,380 (2025)
New listings near 8220 Crestwood Heights Dr #906
- Coming Soon
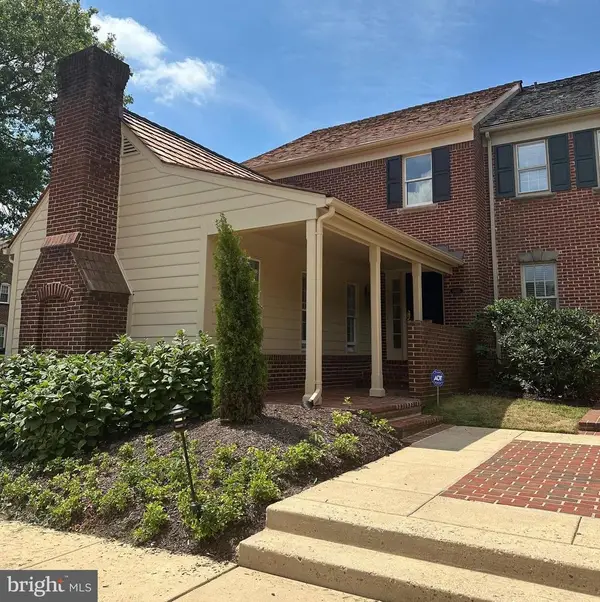 $1,400,000Coming Soon2 beds 4 baths
$1,400,000Coming Soon2 beds 4 baths6655 Madison Mclean Dr, MCLEAN, VA 22101
MLS# VAFX2261540Listed by: COMPASS - New
 $439,900Active2 beds 2 baths1,339 sq. ft.
$439,900Active2 beds 2 baths1,339 sq. ft.1800 Old Meadow Rd #903, MCLEAN, VA 22102
MLS# VAFX2261846Listed by: EXP REALTY, LLC - Coming SoonOpen Sun, 12 to 2pm
 $1,100,000Coming Soon4 beds 3 baths
$1,100,000Coming Soon4 beds 3 baths2110 Wicomico St, FALLS CHURCH, VA 22043
MLS# VAFX2259456Listed by: CENTURY 21 NEW MILLENNIUM - Coming Soon
 $809,000Coming Soon3 beds 4 baths
$809,000Coming Soon3 beds 4 baths6758 Brook Run Dr, FALLS CHURCH, VA 22043
MLS# VAFX2260092Listed by: SAMSON PROPERTIES - Coming Soon
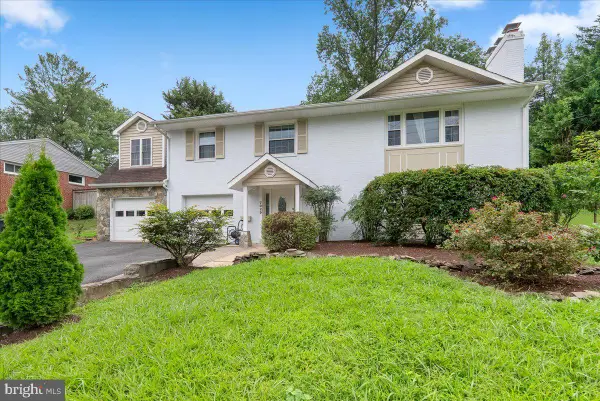 $1,350,000Coming Soon6 beds 3 baths
$1,350,000Coming Soon6 beds 3 baths7029 Old Dominion Dr, MCLEAN, VA 22101
MLS# VAFX2261770Listed by: GIANT REALTY, INC. - Coming Soon
 $2,299,000Coming Soon5 beds 6 baths
$2,299,000Coming Soon5 beds 6 baths2221 Orchid Dr, FALLS CHURCH, VA 22046
MLS# VAFX2249148Listed by: SAMSON PROPERTIES - Coming Soon
 $2,849,900Coming Soon6 beds 7 baths
$2,849,900Coming Soon6 beds 7 baths1314 Macbeth St, MCLEAN, VA 22102
MLS# VAFX2258742Listed by: SAMSON PROPERTIES - Coming Soon
 $2,800,000Coming Soon7 beds 8 baths
$2,800,000Coming Soon7 beds 8 baths2115 Natahoa Ct, FALLS CHURCH, VA 22043
MLS# VAFX2252682Listed by: REAL BROKER, LLC - Coming SoonOpen Sat, 2 to 4pm
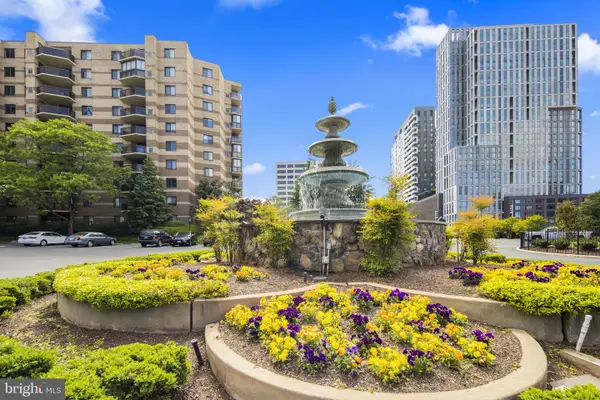 $481,747Coming Soon1 beds 1 baths
$481,747Coming Soon1 beds 1 baths8340 Greensboro Dr #302, MCLEAN, VA 22102
MLS# VAFX2261314Listed by: KW METRO CENTER - Open Sat, 11am to 1pmNew
 $375,000Active1 beds 1 baths942 sq. ft.
$375,000Active1 beds 1 baths942 sq. ft.1800 Old Meadow Rd #1412, MCLEAN, VA 22102
MLS# VAFX2261430Listed by: MILLENNIUM REALTY GROUP INC.
