8305 Fox Haven Dr, McLean, VA 22102
Local realty services provided by:ERA Reed Realty, Inc.
Upcoming open houses
- Sun, Jan 1102:00 pm - 04:00 pm
Listed by: piper gioia yerks
Office: washington fine properties, llc.
MLS#:VAFX2279404
Source:BRIGHTMLS
Price summary
- Price:$4,599,000
- Price per sq. ft.:$518.49
About this home
Welcome to an extraordinary 0.83-acre estate, an entertainer’s dream offering lush landscaping, an expansive patio, a sleek negative edge pool, outdoor fireplace, and a fully equipped outdoor kitchen perfect for lounging and dining al fresco. A circular driveway leads you to stately double doors and into a breathtaking two-story foyer, where an elegant curved staircase and shimmering chandeliers introduce the home’s sophisticated aesthetic. Granite and marble accents, custom millwork, and soaring ceilings elevate each space, while five fireplaces add warmth and ambiance throughout the nearly 8,900 square foot interior. The formal living and dining rooms exude timeless elegance, each graced with French doors that open to Juliet balconies overlooking the grounds. The gourmet kitchen is the heart of the home, a showcase of custom cabinetry, a generous center island, and premium appliances including a warming drawer and wine refrigerator. It seamlessly unfolds into the sunlit breakfast room and the inviting family room, where coffered ceilings, built-in cabinetry, and floor-to-ceiling windows create a seamless connection to the outdoors. Thoughtful details continue on the main level with a sunroom, butler’s pantry, walk-in pantry, laundry room, and two well placed powder rooms. The the upper level is a retreat to the luxurious owner’s suite, an intimate haven offering a private fireplace, dual walk-in closets, and a spa inspired bath. Three additional bedrooms, each generously sized are paired with beautifully designed baths. A striking media room with its own full bath adds a touch of cinematic indulgence. The lower level has a spacious recreation lounge with wet bar invites gatherings of every size. A dedicated fitness studio, massage room, and a full bath with a steam shower create a personal wellness retreat. A guest bedroom with full bath, a wine cellar, and abundant storage. This Fox Haven estate is more than a home, it is a lifestyle of elegance, comfort, and unforgettable moments, offering resort style living just minutes to world class shopping and dining.
Contact an agent
Home facts
- Year built:2003
- Listing ID #:VAFX2279404
- Added:49 day(s) ago
- Updated:January 06, 2026 at 02:34 PM
Rooms and interior
- Bedrooms:5
- Total bathrooms:9
- Full bathrooms:7
- Half bathrooms:2
- Living area:8,870 sq. ft.
Heating and cooling
- Cooling:Central A/C
- Heating:Forced Air, Natural Gas
Structure and exterior
- Roof:Slate
- Year built:2003
- Building area:8,870 sq. ft.
- Lot area:0.83 Acres
Schools
- High school:LANGLEY
- Middle school:COOPER
- Elementary school:SPRING HILL
Utilities
- Water:Public
- Sewer:Public Sewer
Finances and disclosures
- Price:$4,599,000
- Price per sq. ft.:$518.49
- Tax amount:$38,281 (2025)
New listings near 8305 Fox Haven Dr
- Coming Soon
 $1,450,000Coming Soon4 beds 4 baths
$1,450,000Coming Soon4 beds 4 baths7801 Birnam Wood Dr, MCLEAN, VA 22102
MLS# VAFX2284266Listed by: EXP REALTY, LLC - New
 $6,999,888Active6 beds 9 baths11,231 sq. ft.
$6,999,888Active6 beds 9 baths11,231 sq. ft.8111 Georgetown Pike, MCLEAN, VA 22102
MLS# VAFX2284196Listed by: KW METRO CENTER  $750,000Pending4 beds 4 baths2,164 sq. ft.
$750,000Pending4 beds 4 baths2,164 sq. ft.1954 Hopewood Dr, FALLS CHURCH, VA 22043
MLS# VAFX2283948Listed by: KELLER WILLIAMS REALTY- New
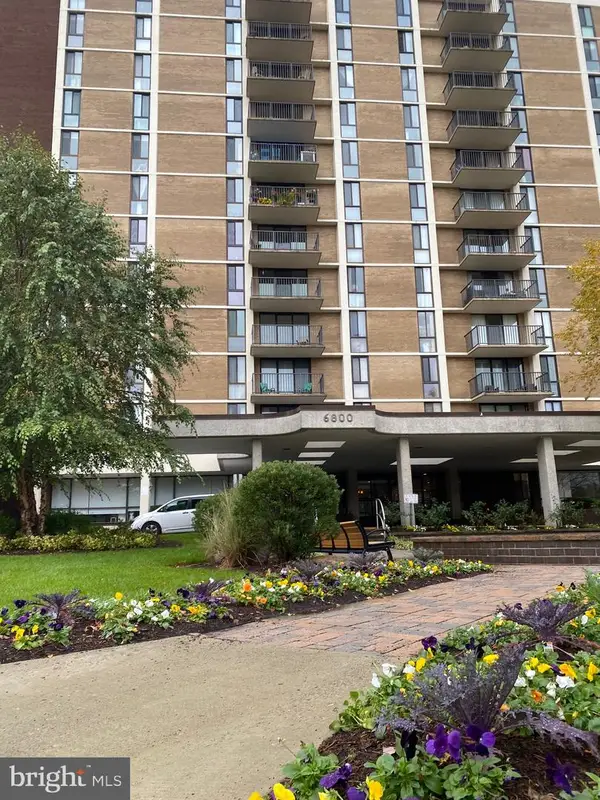 $350,000Active1 beds 2 baths811 sq. ft.
$350,000Active1 beds 2 baths811 sq. ft.6800 Fleetwood Rd #705, MCLEAN, VA 22101
MLS# VAFX2283942Listed by: MOTHERAMERICA REAL ESTATE - Open Sun, 2 to 4pmNew
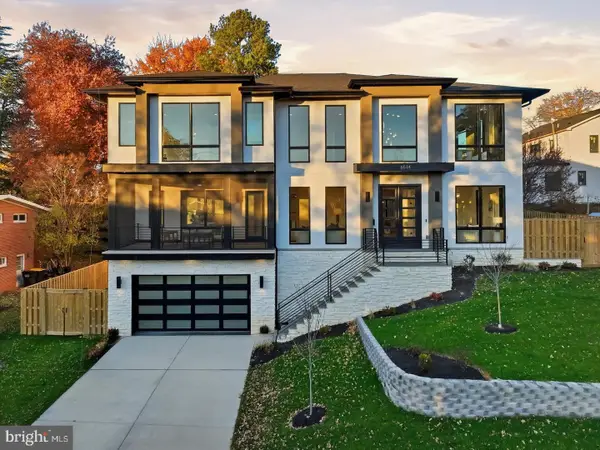 $3,398,700Active6 beds 8 baths7,794 sq. ft.
$3,398,700Active6 beds 8 baths7,794 sq. ft.6514 Byrnes Dr, MCLEAN, VA 22101
MLS# VAFX2283846Listed by: GIANT REALTY, INC. - Coming SoonOpen Sat, 1:30 to 3:30pm
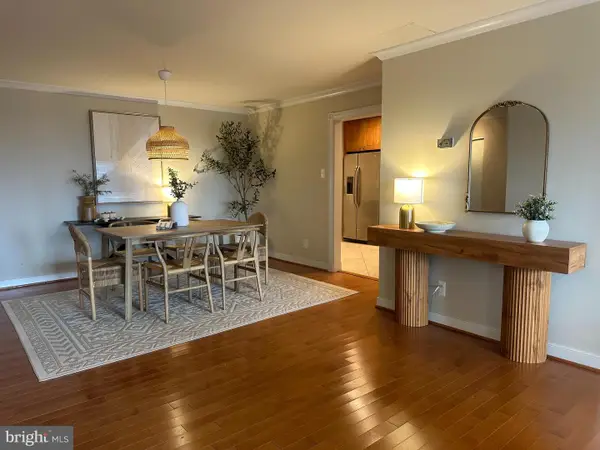 $425,000Coming Soon2 beds 2 baths
$425,000Coming Soon2 beds 2 baths1800 Old Meadow Rd #1720, MCLEAN, VA 22102
MLS# VAFX2282786Listed by: COMPASS - Coming Soon
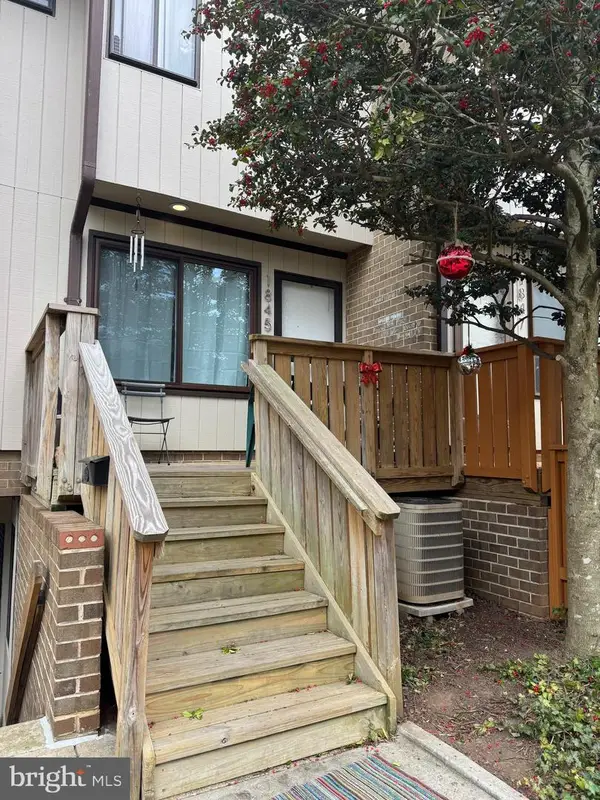 $329,999Coming Soon3 beds 2 baths
$329,999Coming Soon3 beds 2 baths1845 Westwind Way #74, MCLEAN, VA 22102
MLS# VAFX2283972Listed by: COLDWELL BANKER REALTY - New
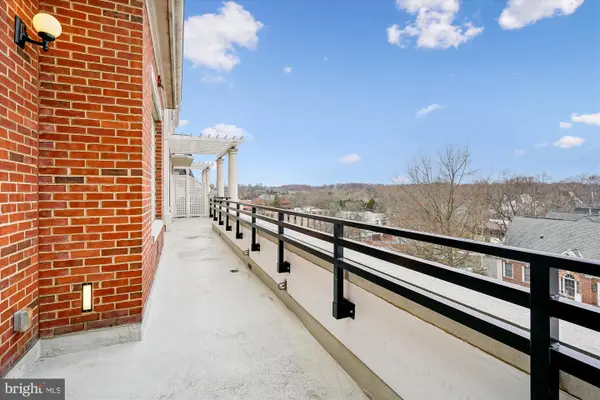 $1,450,000Active2 beds 2 baths1,533 sq. ft.
$1,450,000Active2 beds 2 baths1,533 sq. ft.6900 Fleetwood Rd #600, MCLEAN, VA 22101
MLS# VAFX2282614Listed by: LONG & FOSTER REAL ESTATE, INC. - Coming Soon
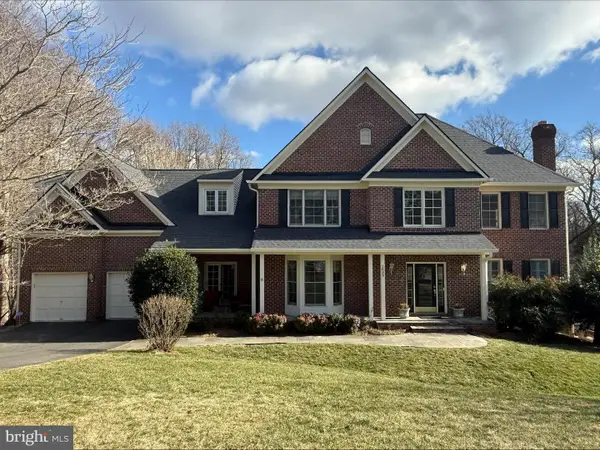 $2,350,000Coming Soon6 beds 5 baths
$2,350,000Coming Soon6 beds 5 baths1609 Brookside Rd, MCLEAN, VA 22101
MLS# VAFX2283664Listed by: SERHANT - Coming Soon
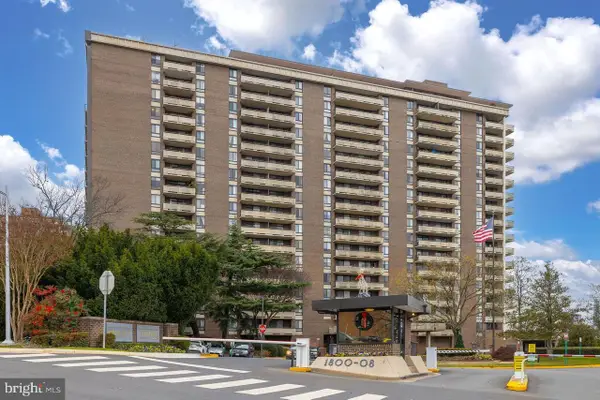 $389,000Coming Soon2 beds 2 baths
$389,000Coming Soon2 beds 2 baths1800 Old Meadow Rd #419, MCLEAN, VA 22102
MLS# VAFX2283944Listed by: MILLENNIUM REALTY GROUP INC.
