8355 Alvord St, McLean, VA 22102
Local realty services provided by:ERA Byrne Realty
Listed by: ulla lifflander
Office: samson properties
MLS#:VAFX2273190
Source:BRIGHTMLS
Price summary
- Price:$2,680,000
- Price per sq. ft.:$639.31
About this home
A Wonderful Opportunity to Own a Fully Renovated Luxury Home — Priced Below Appraised Value! 💰 Offered at $2,680,000 | 📊 Appraised at $2,700,000. This builder build the 1048 Rector Lane, McLean, A.
Welcome to your dream home with 4192 sq.ft—a breathtaking, fully reimagined residence set on a 1.2-acre lot that perfectly blends modern sophistication, premium craftsmanship, and serene outdoor living. Every detail has been carefully curated and renovated with timeless design and exceptional quality.
Major Improvements & Upgrades
Exterior Highlights:
• Elegant new architectural roof & premium gutter system
• Energy-efficient JELD-WEN windows & doors
• Fresh exterior paint with refined trim detailing
• Professionally designed landscaping with ambient lighting
• New circular asphalt driveway & renovated garage
• New state-of-the-art septic system
• Expansive patio with designer lighting & Ring video doorbell
Interior Highlights:
• Gourmet kitchen with German cabinetry, Calcutta quartz island, premium GE, Bosch, and LG appliances
• Custom walk-in closet & cedar-lined closet
• Reimagined open-concept layout with luxury finishes
• Porcelain & hardwood flooring throughout
• Designer and recessed lighting
• All-new HVAC, electrical, and plumbing
• Spa-inspired bathrooms with premium tilework
• EV charger in garage
This is a turnkey luxury home—timeless design, modern comfort, and exceptional value in one remarkable property.
Beautifully designed main level with open, light-filled living spaces and breathtaking views of nature from every window. The elegant living and dining areas flow seamlessly into a spacious eat-in kitchen and adjoining family room that open to a large patio and screened porch—perfect for modern indoor-outdoor entertaining. The main-level bedroom with a full bath nearby provides an ideal guest suite or private office. An oversized two-car garage with EV charging completes this functional and inviting layout.
The upper level features four bedrooms, including a custom-built walk-in closet with ample shelving and storage. The primary suite offers generous space, abundant natural light, and a luxurious modern bathroom with a large dressing area and walk-in closet. Two additional bedrooms share a beautifully updated full bath, making this level both stylish and comfortable for everyday living.
The lower level offers a flexible layout with a bedroom or den, a full bath, and a cedar closet—ideal for guests or a quiet home office—with direct access to the outdoors. A spacious unfinished area provides endless possibilities for customization, whether creating a playroom, media room, or fitness studio.
Full floor plans for each level are available in the photos and video tour.
Contact an agent
Home facts
- Year built:1965
- Listing ID #:VAFX2273190
- Added:113 day(s) ago
- Updated:February 20, 2026 at 02:41 PM
Rooms and interior
- Bedrooms:5
- Total bathrooms:4
- Full bathrooms:4
- Living area:4,192 sq. ft.
Heating and cooling
- Cooling:Central A/C
- Heating:Heat Pump(s), Natural Gas
Structure and exterior
- Year built:1965
- Building area:4,192 sq. ft.
- Lot area:1.25 Acres
Schools
- High school:LANGLEY
- Middle school:COOPER
- Elementary school:SPRING HILL
Utilities
- Water:Public
- Sewer:Private Septic Tank, Public Sewer
Finances and disclosures
- Price:$2,680,000
- Price per sq. ft.:$639.31
- Tax amount:$19,666 (2025)
New listings near 8355 Alvord St
- Coming Soon
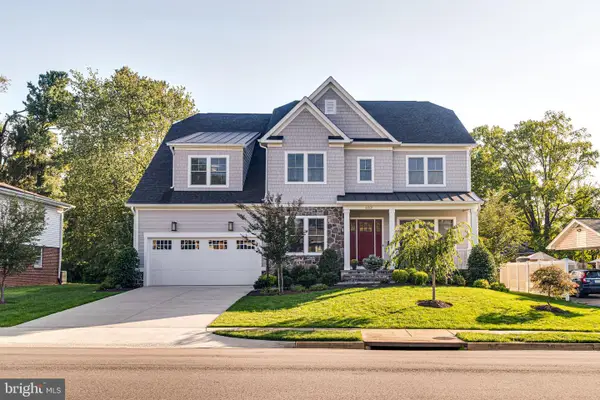 $2,825,000Coming Soon7 beds 7 baths
$2,825,000Coming Soon7 beds 7 baths6501 Divine St, MCLEAN, VA 22101
MLS# VAFX2291706Listed by: GALAXY REALTY LLC - New
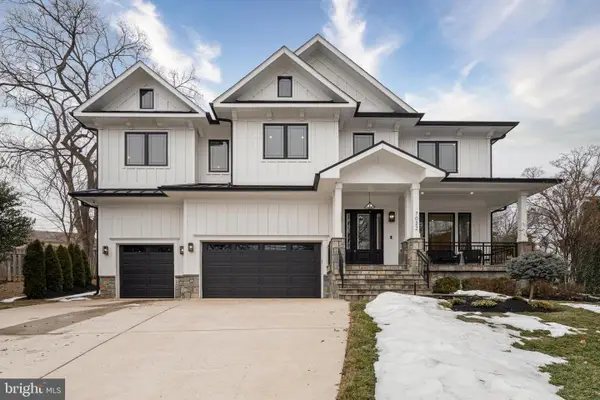 $2,995,000Active7 beds 8 baths7,729 sq. ft.
$2,995,000Active7 beds 8 baths7,729 sq. ft.7022 Hector Rd, MCLEAN, VA 22101
MLS# VAFX2284792Listed by: SERHANT - New
 $10,350,000Active6 beds 9 baths10,536 sq. ft.
$10,350,000Active6 beds 9 baths10,536 sq. ft.1306 Ballantrae Ct, MCLEAN, VA 22101
MLS# VAFX2289520Listed by: SERHANT - Open Sat, 2 to 4pmNew
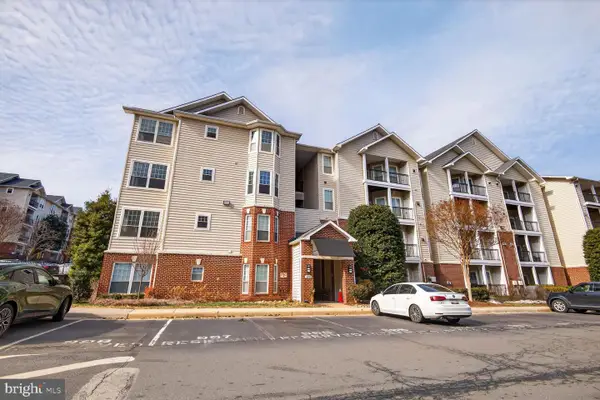 $499,000Active2 beds 2 baths1,149 sq. ft.
$499,000Active2 beds 2 baths1,149 sq. ft.1600 Spring Gate Dr #2402, MCLEAN, VA 22102
MLS# VAFX2291228Listed by: SOLDSENSE - New
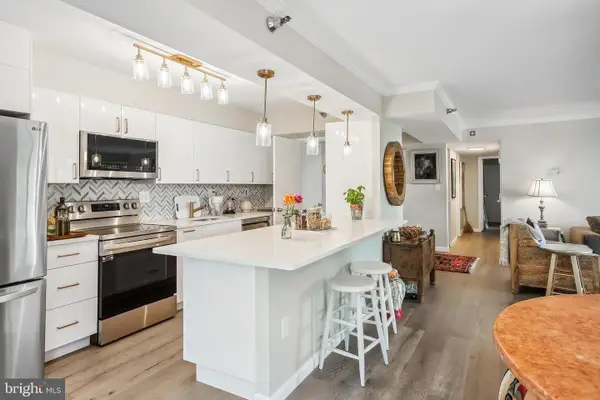 $499,900Active2 beds 2 baths1,305 sq. ft.
$499,900Active2 beds 2 baths1,305 sq. ft.1808 Old Meadow Rd #906, MCLEAN, VA 22102
MLS# VAFX2291340Listed by: REALTY ONE GROUP CAPITAL - Coming Soon
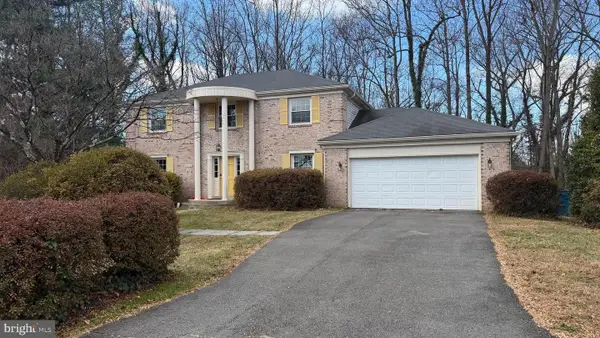 $1,700,000Coming Soon5 beds 4 baths
$1,700,000Coming Soon5 beds 4 baths6619 Weatheford Ct, MCLEAN, VA 22101
MLS# VAFX2291314Listed by: FAIRFAX REALTY SELECT - Open Sat, 2 to 4pmNew
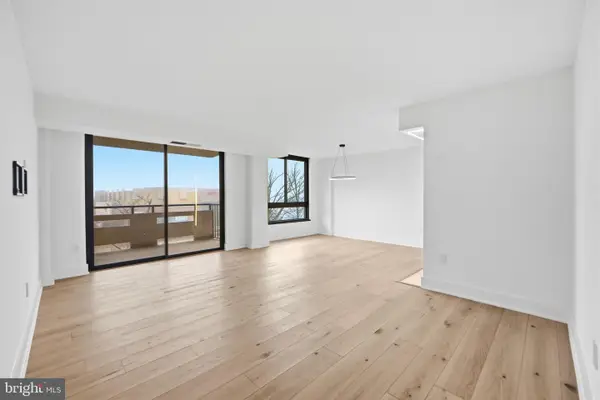 $349,000Active1 beds 1 baths897 sq. ft.
$349,000Active1 beds 1 baths897 sq. ft.1808 Old Meadow Rd #1201, MCLEAN, VA 22102
MLS# VAFX2291194Listed by: SAMSON PROPERTIES - Open Sat, 1 to 3:30pmNew
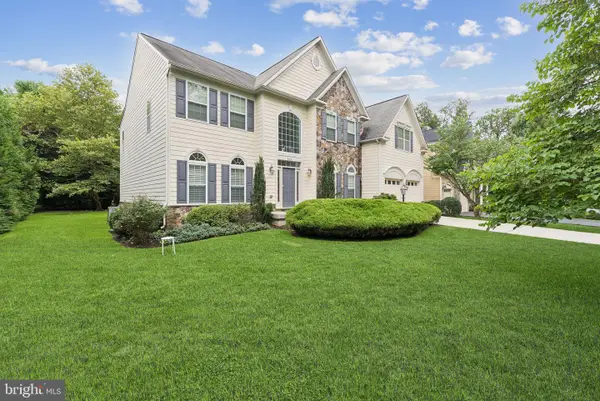 $2,399,900Active6 beds 5 baths6,992 sq. ft.
$2,399,900Active6 beds 5 baths6,992 sq. ft.7351 Nicole Marie Ct, MCLEAN, VA 22101
MLS# VAFX2290340Listed by: KELLER WILLIAMS FAIRFAX GATEWAY - Open Sat, 1 to 3pm
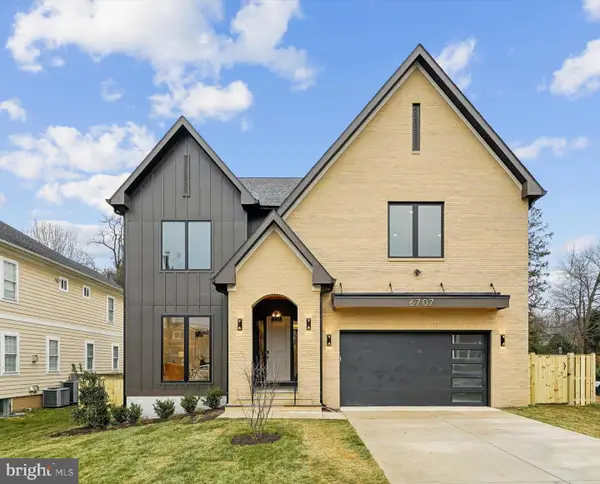 $2,420,000Pending6 beds 7 baths6,676 sq. ft.
$2,420,000Pending6 beds 7 baths6,676 sq. ft.6707 Hallwood Ave, FALLS CHURCH, VA 22046
MLS# VAFX2290406Listed by: REAL BROKER, LLC - Coming Soon
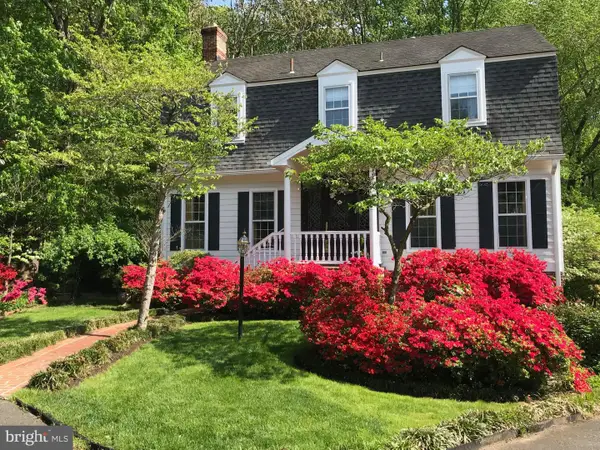 $1,600,000Coming Soon6 beds 6 baths
$1,600,000Coming Soon6 beds 6 baths1317 Merrie Ridge Rd, MCLEAN, VA 22101
MLS# VAFX2289226Listed by: EXP REALTY, LLC

