3421 Broadwick Road, Meadowbrook, VA 23234
Local realty services provided by:ERA Real Estate Professionals
Listed by: melony fuller
Office: hhhunt realty inc
MLS#:2525279
Source:RV
Price summary
- Price:$299,105
- Price per sq. ft.:$226.94
- Monthly HOA dues:$163
About this home
MOVE-IN READY, BRAND-NEW CONSTRUCTION! Envision a kitchen that's not just a place to cook, but the heart of your home. That is what you'll find the Barton designer townhome. The oversized kitchen island acts as the centerpiece, where friends and family gather. Just steps away, a spacious family room invites relaxation and the ideal place for hosting. Enjoy the patio space located just off the family room, it's a great area for you to create an outdoor living area. There's an attached storage shed outside for your convenience. Upstairs, you'll find the primary suite complete with walk-in closet and private bath with shower, ensuring a restful end to your day. Two additional bedrooms, a full bath and laundry closet completes the tour! Welcome to Kinwick, a brand-new community, nestled just inside the City of Richmond. Kinwick seamlessly integrates into its surroundings, embracing the essence of its location while preserving the area's natural beauty. Residents will enjoy a variety of community amenities, including a tranquil pond and well-maintained sidewalks that wind through the neighborhood. The central common area, a charming park, serves as the heart of the community, fostering a sense of community and connectivity among homeowners. Photos are from builder's library and shown as an example only (colors, features and options will vary).
Contact an agent
Home facts
- Year built:2025
- Listing ID #:2525279
- Added:213 day(s) ago
- Updated:December 19, 2025 at 01:55 AM
Rooms and interior
- Bedrooms:3
- Total bathrooms:3
- Full bathrooms:2
- Half bathrooms:1
- Living area:1,318 sq. ft.
Heating and cooling
- Cooling:Central Air
- Heating:Forced Air, Natural Gas
Structure and exterior
- Roof:Shingle
- Year built:2025
- Building area:1,318 sq. ft.
Schools
- High school:Richmond High School for the Arts
- Middle school:Boushall
- Elementary school:Broadrock
Utilities
- Water:Public
- Sewer:Public Sewer
Finances and disclosures
- Price:$299,105
- Price per sq. ft.:$226.94
- Tax amount:$3,589 (2024)
New listings near 3421 Broadwick Road
 $250,000Pending3 beds 2 baths1,312 sq. ft.
$250,000Pending3 beds 2 baths1,312 sq. ft.4707 Mason Woods Court, North Chesterfield, VA 23234
MLS# 2529612Listed by: LIZ MOORE & ASSOCIATES- New
 $480,000Active4 beds 3 baths2,818 sq. ft.
$480,000Active4 beds 3 baths2,818 sq. ft.4717 Southmoor Road, North Chesterfield, VA 23234
MLS# 2532740Listed by: HOMETOWN REALTY - New
 $399,000Active4 beds 3 baths2,180 sq. ft.
$399,000Active4 beds 3 baths2,180 sq. ft.4343 Stately Oak Rd, NORTH CHESTERFIELD, VA 23224
MLS# VACF2001338Listed by: MILLENNIUM REALTY GROUP INC. 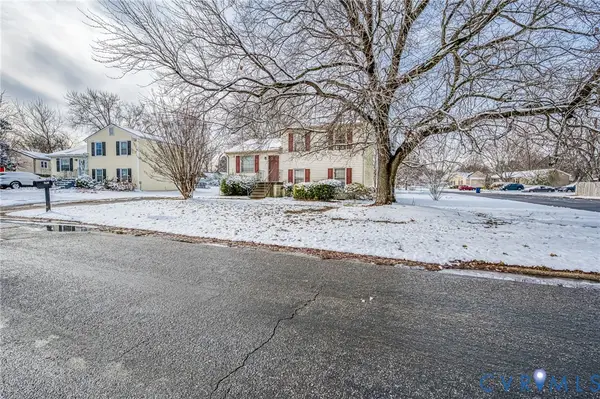 $249,950Pending3 beds 2 baths1,344 sq. ft.
$249,950Pending3 beds 2 baths1,344 sq. ft.7530 Hilmar Drive, Chesterfield, VA 23234
MLS# 2532889Listed by: BRADLEY REAL ESTATE, LLC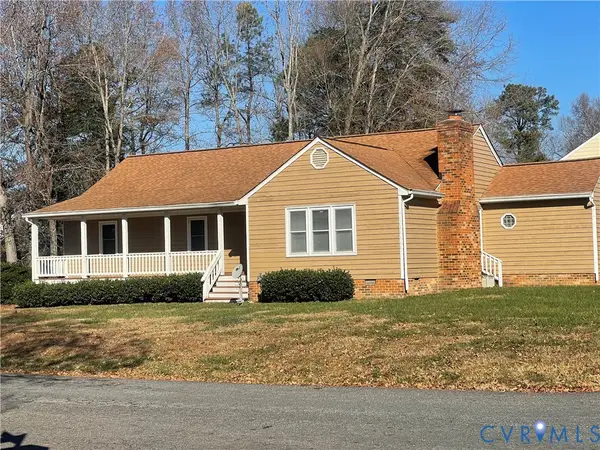 $369,950Active3 beds 2 baths2,001 sq. ft.
$369,950Active3 beds 2 baths2,001 sq. ft.6618 Gateline Drive, Chesterfield, VA 23234
MLS# 2532585Listed by: ASSIST2SELL BUYERS AND SELLERS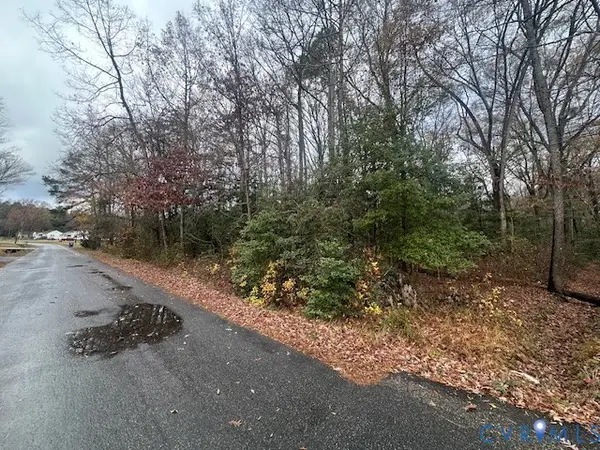 $520,000Active4.51 Acres
$520,000Active4.51 Acres3430 Bluffside Drive, North Chesterfield, VA 23237
MLS# 2532364Listed by: EXP REALTY LLC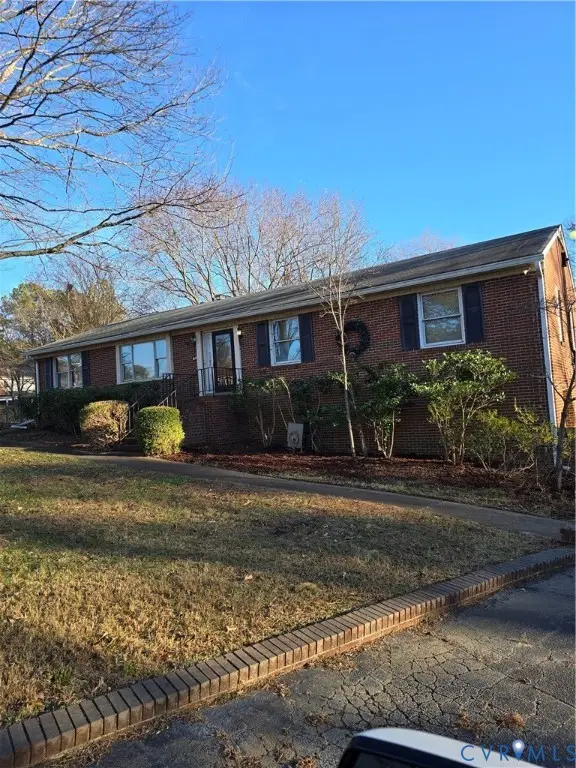 $309,950Pending4 beds 3 baths3,179 sq. ft.
$309,950Pending4 beds 3 baths3,179 sq. ft.5017 Vauxhall Court, Richmond, VA 23234
MLS# 2532313Listed by: LONG & FOSTER REALTORS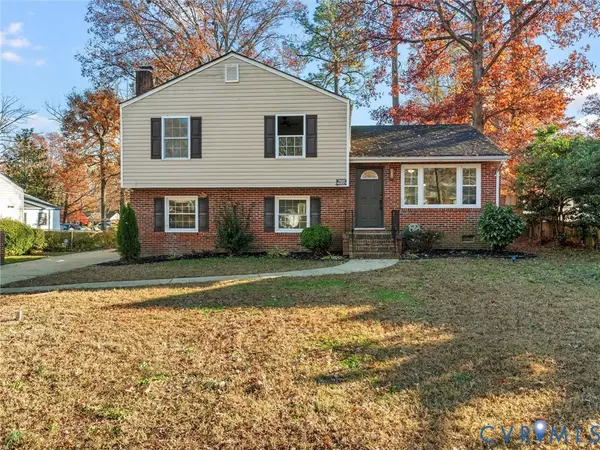 $359,500Pending3 beds 2 baths1,725 sq. ft.
$359,500Pending3 beds 2 baths1,725 sq. ft.4007 Lawnwood Drive, Chesterfield, VA 23234
MLS# 2532012Listed by: SAMSON PROPERTIES $500,000Active4 beds 4 baths3,907 sq. ft.
$500,000Active4 beds 4 baths3,907 sq. ft.4709 Southmoor Road, Chesterfield, VA 23234
MLS# 2531925Listed by: SAMSON PROPERTIES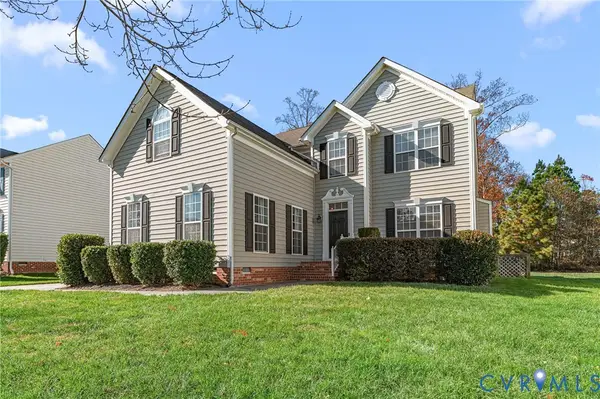 $440,900Pending4 beds 3 baths2,656 sq. ft.
$440,900Pending4 beds 3 baths2,656 sq. ft.7312 Silver Mist Avenue, Chesterfield, VA 23237
MLS# 2531647Listed by: ICON REALTY GROUP
