4232 Inca Drive, Chesterfield, VA 23237
Local realty services provided by:ERA Woody Hogg & Assoc.

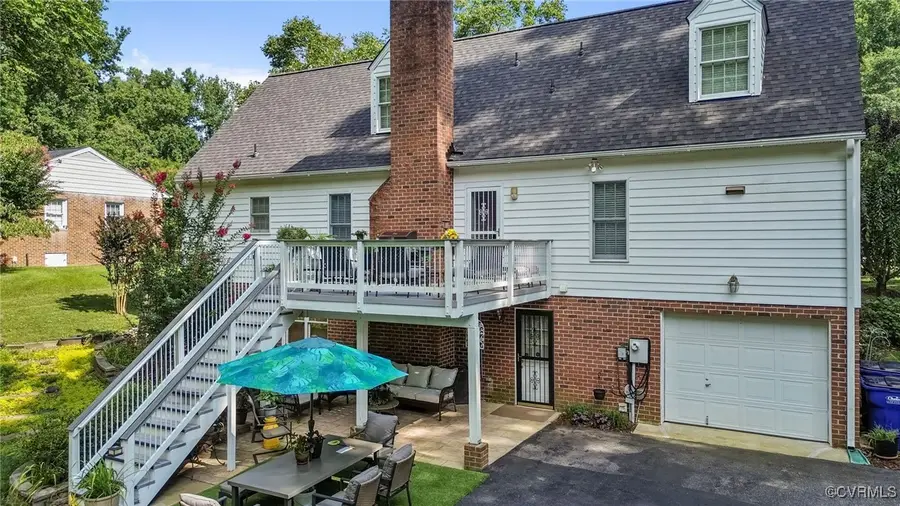
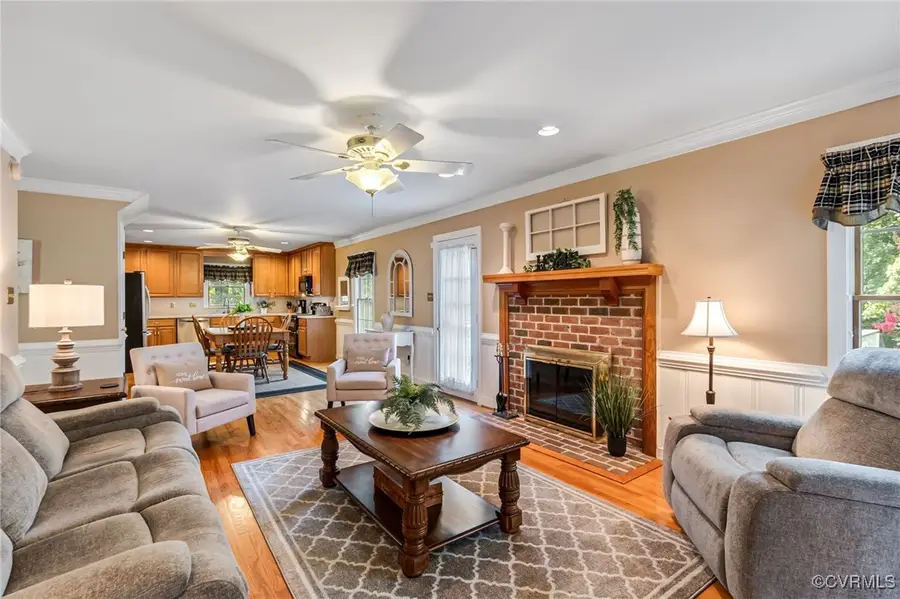
Upcoming open houses
- Sun, Aug 1701:00 pm - 03:00 pm
Listed by:monique langevin
Office:nexthome advantage
MLS#:2520869
Source:RV
Price summary
- Price:$399,990
- Price per sq. ft.:$194.36
About this home
Spectacular! You're going to fall in love with this brick Cape Cod nestled in coveted Indian Springs. Highlighted features include, a main-level primary suite for one-floor living, walkout basement, a NEW roof (2024), and NEW water heater (2025)! Inside, you're greeted by gleaming hardwood floors gracing the upper two levels, elegant living and dining rooms, and a kitchen that seamlessly flows into a bright family room and breakfast area, perfect for both cozy mornings and entertaining evenings. Upstairs, are two more spacious bedrooms flanking a full bathroom in the hall. The real surprise lies downstairs! A partially finished walk-out basement with laundry, a half bath, and direct access to an expansive patio beneath the upper deck, offering a seamless indoor-outdoor experience. Outside, you’ll love the long asphalt driveway winding to a convenient basement-level garage, and large deck (2020) overlooking a lush, treed backyard. Your private haven for quiet evenings or weekend gatherings. With upgraded features like flipclean gutters, a NEW roof (2024), NEW water heater (2025), dual-zone HVAC, and an abundance of storage throughout, this distinguished Cape Cod blends architectural charm, functional design, and lifestyle into one stunning package. Schedule your private tour today!
Contact an agent
Home facts
- Year built:1994
- Listing Id #:2520869
- Added:20 day(s) ago
- Updated:August 14, 2025 at 02:31 PM
Rooms and interior
- Bedrooms:3
- Total bathrooms:3
- Full bathrooms:2
- Half bathrooms:1
- Living area:2,058 sq. ft.
Heating and cooling
- Cooling:Central Air, Electric, Zoned
- Heating:Electric, Heat Pump, Zoned
Structure and exterior
- Roof:Asphalt, Shingle
- Year built:1994
- Building area:2,058 sq. ft.
- Lot area:0.42 Acres
Schools
- High school:Bird
- Middle school:Salem
- Elementary school:Beulah
Utilities
- Water:Public
- Sewer:Public Sewer
Finances and disclosures
- Price:$399,990
- Price per sq. ft.:$194.36
- Tax amount:$3,285 (2024)
New listings near 4232 Inca Drive
- Open Sun, 2 to 4pmNew
 $299,000Active3 beds 2 baths1,344 sq. ft.
$299,000Active3 beds 2 baths1,344 sq. ft.6705 Mason Valley Drive, North Chesterfield, VA 23234
MLS# 2521534Listed by: KEETON & CO REAL ESTATE - New
 $440,000Active3 beds 3 baths2,177 sq. ft.
$440,000Active3 beds 3 baths2,177 sq. ft.4021 Cogbill Road, North Chesterfield, VA 23234
MLS# 2522221Listed by: RE/MAX COMMONWEALTH - Open Sat, 2 to 4pm
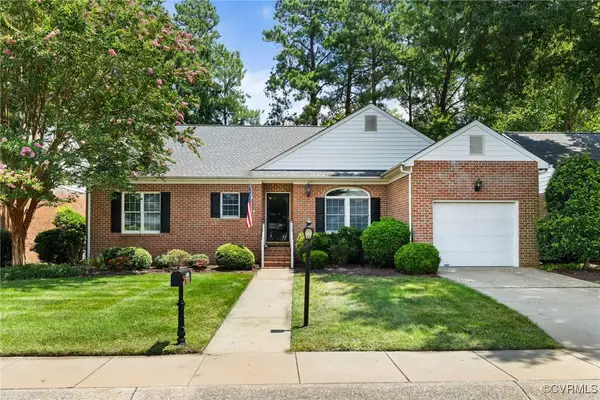 $355,000Active2 beds 2 baths1,512 sq. ft.
$355,000Active2 beds 2 baths1,512 sq. ft.5707 Lakemere Drive, North Chesterfield, VA 23234
MLS# 2520622Listed by: LONG & FOSTER REALTORS - New
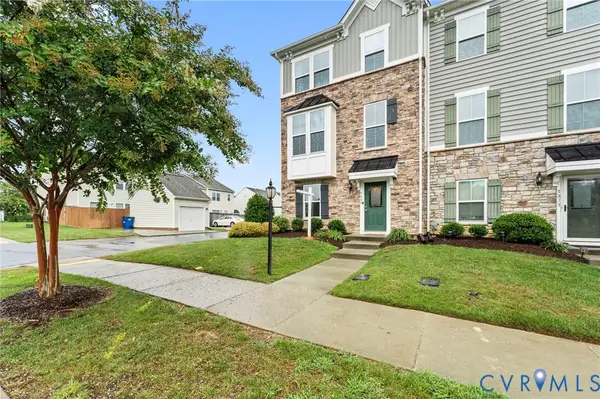 $329,900Active3 beds 3 baths1,588 sq. ft.
$329,900Active3 beds 3 baths1,588 sq. ft.7809 Chasing Lane, Chesterfield, VA 23237
MLS# 2522187Listed by: ICON REALTY GROUP 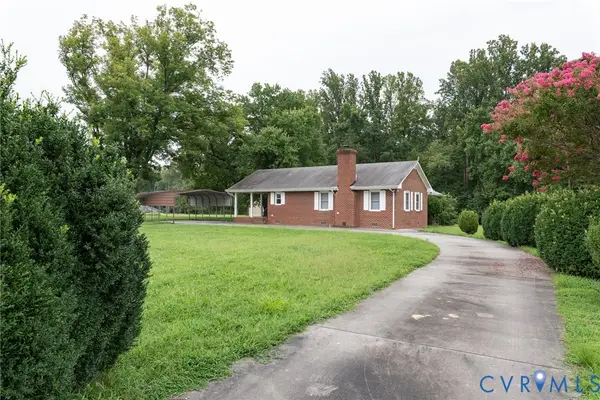 $579,000Pending3 beds 2 baths2,521 sq. ft.
$579,000Pending3 beds 2 baths2,521 sq. ft.6801 Iron Bridge Road, Chesterfield, VA 23234
MLS# 2522141Listed by: INVESTORS LAND CO $310,000Pending4 beds 2 baths1,491 sq. ft.
$310,000Pending4 beds 2 baths1,491 sq. ft.7448 Orchardhill, North Chesterfield, VA 23234
MLS# 2520971Listed by: EXP REALTY LLC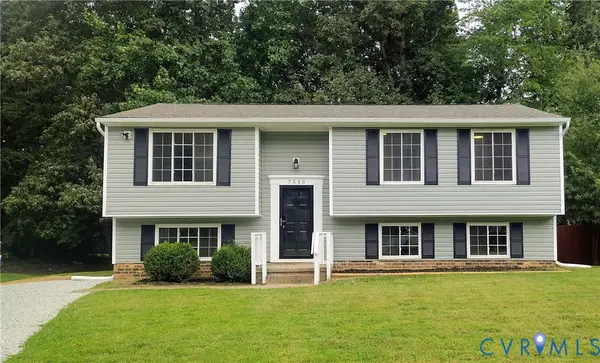 $349,900Pending5 beds 2 baths1,988 sq. ft.
$349,900Pending5 beds 2 baths1,988 sq. ft.7530 Hollyleaf Court, Chesterfield, VA 23234
MLS# 2521692Listed by: MOVEMENT REALTY PROFESSIONALS $364,999Active4 beds 3 baths1,817 sq. ft.
$364,999Active4 beds 3 baths1,817 sq. ft.3224 Clearview Drive, Chesterfield, VA 23234
MLS# 2521591Listed by: ICON REALTY GROUP $374,900Active3 beds 3 baths1,688 sq. ft.
$374,900Active3 beds 3 baths1,688 sq. ft.7423 Pineleaf Drive, North Chesterfield, VA 23234
MLS# 2520967Listed by: PROFOUND PROPERTY GROUP LLC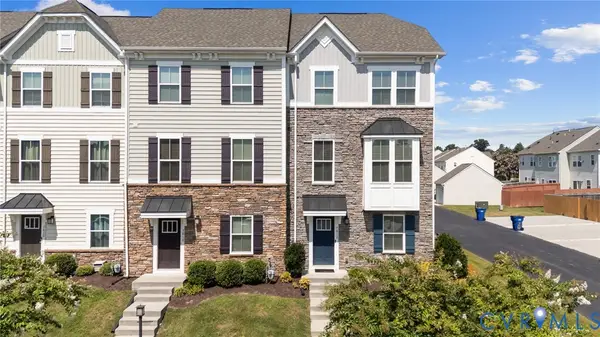 $369,900Active3 beds 3 baths1,771 sq. ft.
$369,900Active3 beds 3 baths1,771 sq. ft.7812 Mint Lane, North Chesterfield, VA 23237
MLS# 2519771Listed by: THE HOGAN GROUP REAL ESTATE
