4249 Inca Drive, Meadowbrook, VA 23237
Local realty services provided by:ERA Real Estate Professionals
Listed by: tamara mcghee, clayton gits
Office: real broker llc.
MLS#:2531109
Source:RV
Price summary
- Price:$399,990
- Price per sq. ft.:$128.2
About this home
Exceptional Living Redefined: Space, Style, and Functionality! Welcome to this beautifully maintained rancher in the heart of Chesterfield, offering a spectacular setup for multi-level living. The curb appeal starts with a full porch and classic brick foundation, served by a double-wide paved driveway and attached carport with a side-loading 2 car garage. The main level boasts an open, inviting feel. The front living room, illuminated by recessed lighting, transitions smoothly to the dining room, featuring a charming chair rail, both grounded by resilient LVP flooring. The kitchen is ready for gourmet meals with stone countertops, a wealth of cabinet space, recessed lighting, and rich hardwood flooring. Toward the rear, the family room provides warmth and ambiance with a wood-burning fireplace and direct access to the spacious outdoor deck and fenced yard, perfect for year-round enjoyment. The primary suite features a full bath ensuite and elegant hardwood floors. Two additional bedrooms have double closets, ceiling fans, and matching hardwood flooring. The expansive finished basement is a standout feature, serving as a fully equipped secondary suite. It offers a cozy living room with a second wood-burning fireplace, a private bedroom, and a convenient half bath. The large open flex space is perfect for a home gym, theater room, or substantial office. The basement provides sheltered entry into the oversized two-car garage. The 30x24 carport is ideal for boat storage or RV storage (NO HOA)! The 2 tier trex deck is ideal for entertaining! Enjoy unparalleled local access to nature and commerce! You are just moments from major recreation at Pocahontas State Park and Rockwood Park, while key routes like I-95 and Route 1 and retail centers along Route 10 are easily accessible for convenient commuting and shopping. Recent updates include a newer roof, fireplace flue, windows, neutral paint throughout, and so much more! Don't miss the opportunity to experience this home's versatile design, schedule your viewing today!
Contact an agent
Home facts
- Year built:1971
- Listing ID #:2531109
- Added:39 day(s) ago
- Updated:December 27, 2025 at 09:52 PM
Rooms and interior
- Bedrooms:3
- Total bathrooms:3
- Full bathrooms:2
- Half bathrooms:1
- Living area:3,120 sq. ft.
Heating and cooling
- Cooling:Central Air, Electric
- Heating:Electric, Forced Air, Oil
Structure and exterior
- Roof:Composition, Shingle
- Year built:1971
- Building area:3,120 sq. ft.
- Lot area:0.35 Acres
Schools
- High school:Bird
- Middle school:Salem
- Elementary school:Beulah
Utilities
- Water:Public
- Sewer:Public Sewer
Finances and disclosures
- Price:$399,990
- Price per sq. ft.:$128.2
- Tax amount:$3,281 (2025)
New listings near 4249 Inca Drive
- New
 $345,000Active3 beds 2 baths1,544 sq. ft.
$345,000Active3 beds 2 baths1,544 sq. ft.4231 Berrybrook Drive, Chesterfield, VA 23234
MLS# 2533486Listed by: RE/MAX COMMONWEALTH 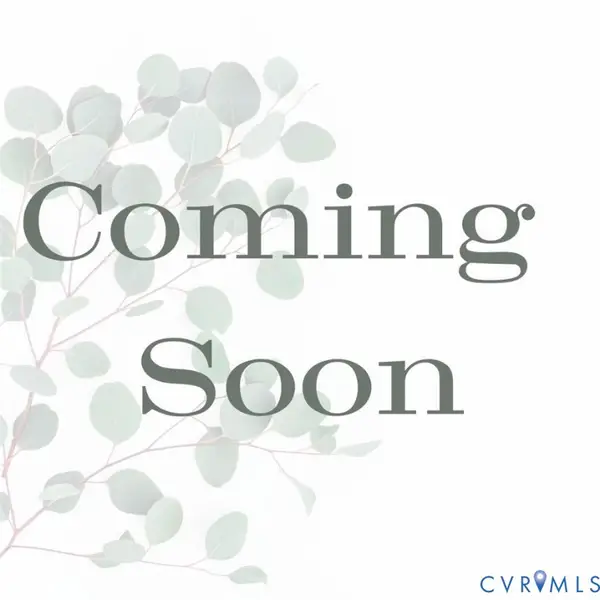 $250,000Pending3 beds 2 baths1,312 sq. ft.
$250,000Pending3 beds 2 baths1,312 sq. ft.4707 Mason Woods Court, North Chesterfield, VA 23234
MLS# 2529612Listed by: LIZ MOORE & ASSOCIATES $480,000Active4 beds 3 baths2,818 sq. ft.
$480,000Active4 beds 3 baths2,818 sq. ft.4717 Southmoor Road, North Chesterfield, VA 23234
MLS# 2532740Listed by: HOMETOWN REALTY $399,000Active4 beds 3 baths2,180 sq. ft.
$399,000Active4 beds 3 baths2,180 sq. ft.4343 Stately Oak Rd, NORTH CHESTERFIELD, VA 23224
MLS# VACF2001338Listed by: MILLENNIUM REALTY GROUP INC.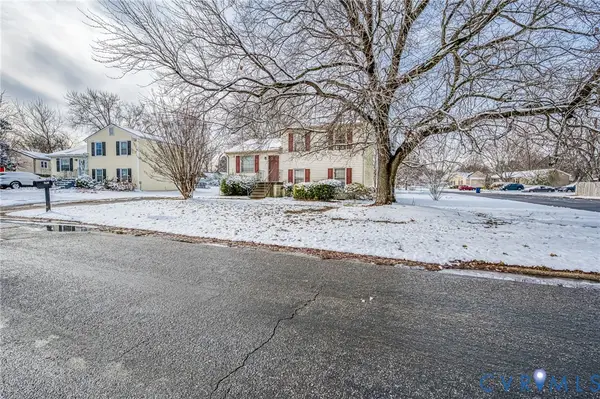 $249,950Pending3 beds 2 baths1,344 sq. ft.
$249,950Pending3 beds 2 baths1,344 sq. ft.7530 Hilmar Drive, Chesterfield, VA 23234
MLS# 2532889Listed by: BRADLEY REAL ESTATE, LLC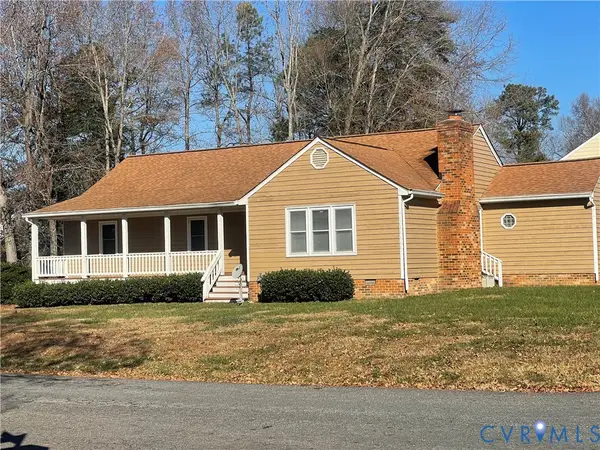 $369,950Pending3 beds 2 baths2,001 sq. ft.
$369,950Pending3 beds 2 baths2,001 sq. ft.6618 Gateline Drive, Chesterfield, VA 23234
MLS# 2532585Listed by: ASSIST2SELL BUYERS AND SELLERS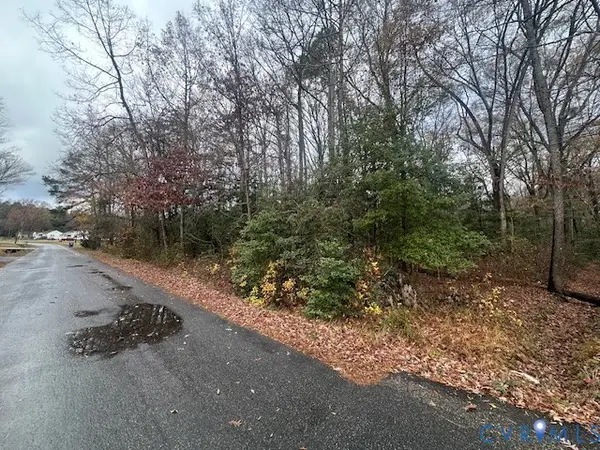 $520,000Active4.51 Acres
$520,000Active4.51 Acres3430 Bluffside Drive, North Chesterfield, VA 23237
MLS# 2532364Listed by: EXP REALTY LLC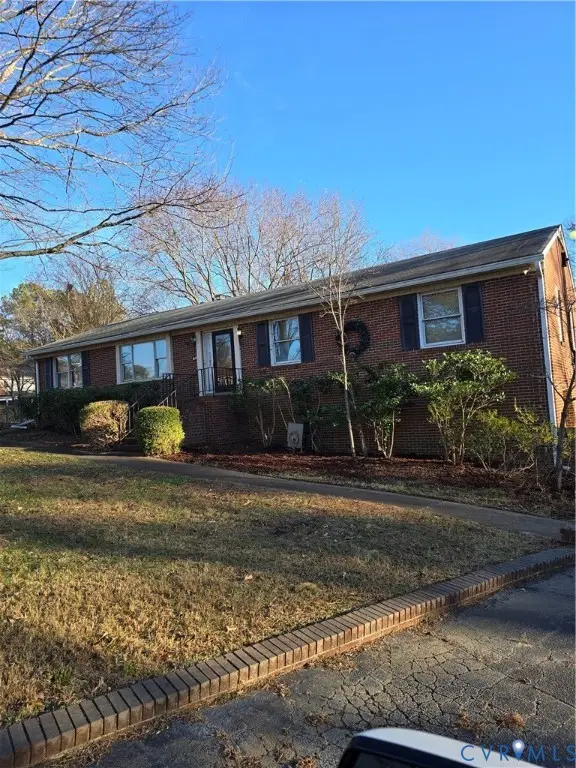 $309,950Pending4 beds 3 baths3,179 sq. ft.
$309,950Pending4 beds 3 baths3,179 sq. ft.5017 Vauxhall Court, Richmond, VA 23234
MLS# 2532313Listed by: LONG & FOSTER REALTORS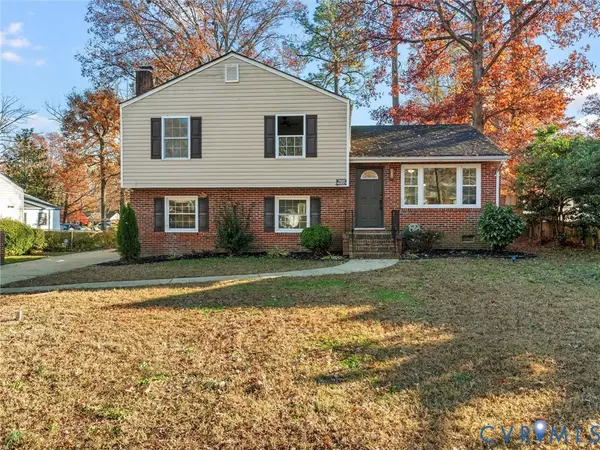 $359,500Pending3 beds 2 baths1,725 sq. ft.
$359,500Pending3 beds 2 baths1,725 sq. ft.4007 Lawnwood Drive, Chesterfield, VA 23234
MLS# 2532012Listed by: SAMSON PROPERTIES $500,000Active4 beds 4 baths3,907 sq. ft.
$500,000Active4 beds 4 baths3,907 sq. ft.4709 Southmoor Road, Chesterfield, VA 23234
MLS# 2531925Listed by: SAMSON PROPERTIES
