10055 Aragon Drive, Mechanicsville, VA 23116
Local realty services provided by:ERA Real Estate Professionals
10055 Aragon Drive,Mechanicsville, VA 23116
$425,000
- 4 Beds
- 3 Baths
- 2,080 sq. ft.
- Single family
- Pending
Upcoming open houses
- Sun, Sep 2801:00 pm - 03:00 pm
Listed by:beth baldwin
Office:virginia capital realty
MLS#:2525745
Source:RV
Price summary
- Price:$425,000
- Price per sq. ft.:$204.33
About this home
Welcome to 10055 Aragon Drive in the Beechwood Farms of Hanover County! This spacious 4 bedroom, 2.5 bath 2-story offers 2080 sq ft of living space and sits on a beautifully landscaped corner lot. The inviting foyer with coat closet leads to a living room featuring crown molding and a cozy gas fireplace. The updated eat-in kitchen includes granite countertops, pantry, gas range, recessed lighting, microwave, and dishwasher, and flows seamlessly into the dining area with ceiling fan and recessed lights. A separate family room with crown molding, wood-burning fireplace, hearth, and mantle provides the perfect gathering spot. A laundry room with utility sink and a 1/2 bath complete the first floor. Upstairs, the primary suite boasts a walk-in closet, ceiling fan, and a private bath with a tiled walk-in shower. Three additional bedrooms and a full hall bath with tub/shower complete the second floor. Additional highlights include hardwood stairs, a one-car deep attached garage with pedestrian door, double-hung thermal windows, 2-zone HVAC (gas heat-2nd flr,) and a covered masonry front stoop. Outdoor living is a delight with a deck and gazebo, patio with fire pit, swing/treehouse in the backyard, two sheds, paved driveway, and gutters. Don’t miss this wonderful home in a convenient location close to schools, shopping, and more!
Contact an agent
Home facts
- Year built:1973
- Listing ID #:2525745
- Added:3 day(s) ago
- Updated:September 28, 2025 at 04:51 PM
Rooms and interior
- Bedrooms:4
- Total bathrooms:3
- Full bathrooms:2
- Half bathrooms:1
- Living area:2,080 sq. ft.
Heating and cooling
- Cooling:Heat Pump
- Heating:Electric, Heat Pump
Structure and exterior
- Roof:Asphalt
- Year built:1973
- Building area:2,080 sq. ft.
- Lot area:0.34 Acres
Schools
- High school:Atlee
- Middle school:Chickahominy
- Elementary school:Cool Spring
Utilities
- Water:Public
- Sewer:Public Sewer
Finances and disclosures
- Price:$425,000
- Price per sq. ft.:$204.33
- Tax amount:$1,343 (2025)
New listings near 10055 Aragon Drive
- New
 $449,000Active3 beds 3 baths1,771 sq. ft.
$449,000Active3 beds 3 baths1,771 sq. ft.9073 Spring Green Loop, Mechanicsville, VA 23116
MLS# 2527271Listed by: NEXTHOME SIGNATURE PROPERTIES - New
 $339,950Active3 beds 2 baths1,459 sq. ft.
$339,950Active3 beds 2 baths1,459 sq. ft.8236 Meadowview Lane, Mechanicsville, VA 23111
MLS# 2527258Listed by: LONG & FOSTER REALTORS - New
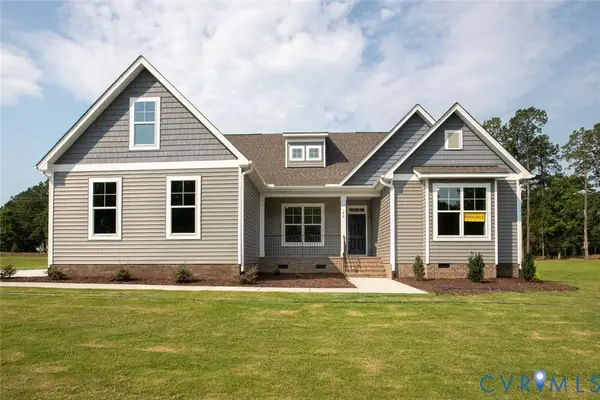 $719,990Active3 beds 3 baths2,583 sq. ft.
$719,990Active3 beds 3 baths2,583 sq. ft.4613 Battleline Drive, Mechanicsville, VA 23111
MLS# 2526838Listed by: KELLER WILLIAMS REALTY - New
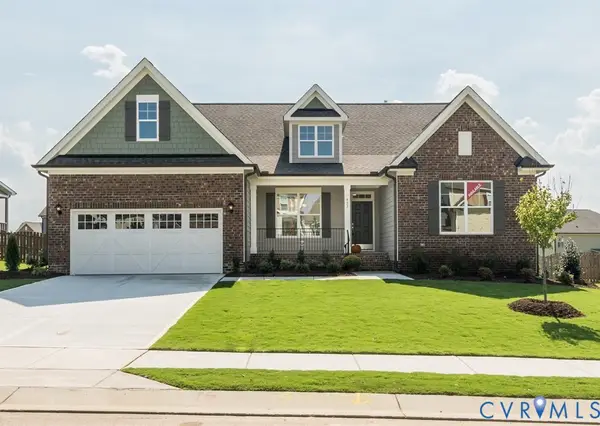 $699,990Active4 beds 4 baths3,185 sq. ft.
$699,990Active4 beds 4 baths3,185 sq. ft.6508 Hoke Hollow Way, Mechanicsville, VA 23111
MLS# 2526857Listed by: KELLER WILLIAMS REALTY - Open Sun, 12 to 4pmNew
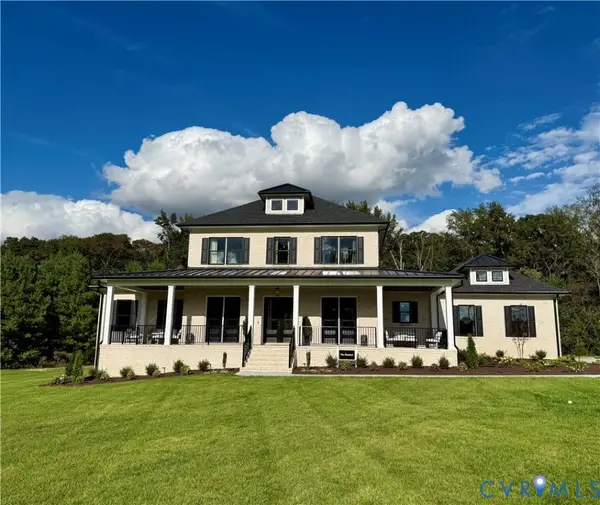 $1,301,454Active4 beds 4 baths4,067 sq. ft.
$1,301,454Active4 beds 4 baths4,067 sq. ft.3100 Old Church Road, Mechanicsville, VA 23111
MLS# 2527225Listed by: HOMETOWN REALTY - New
 $344,900Active4 beds 3 baths1,764 sq. ft.
$344,900Active4 beds 3 baths1,764 sq. ft.7122 East Boulevard, Mechanicsville, VA 23111
MLS# 2524138Listed by: GOLD KEY REALTY LLC - New
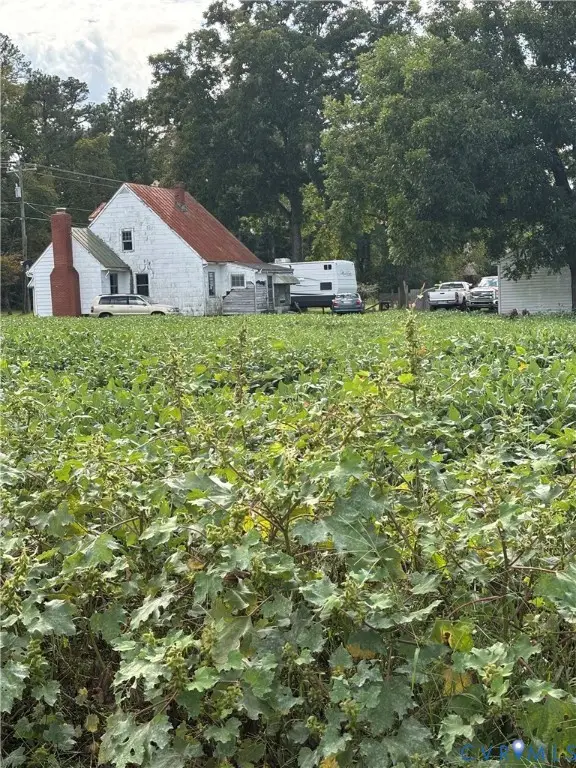 $500,000Active3 beds 2 baths1,227 sq. ft.
$500,000Active3 beds 2 baths1,227 sq. ft.7517 Walnut Grove Road, Mechanicsville, VA 23111
MLS# 2527188Listed by: HOMETOWN REALTY - New
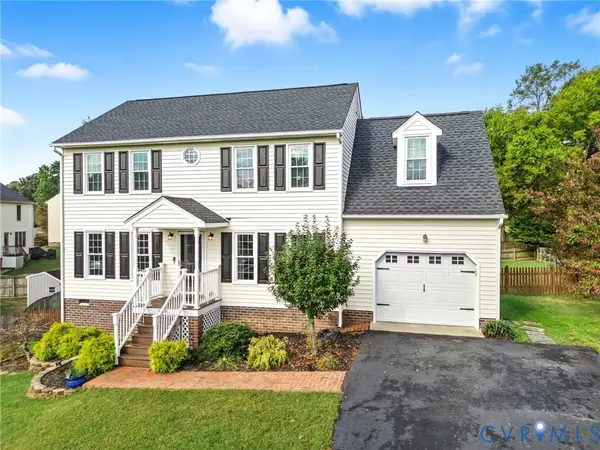 $489,950Active4 beds 3 baths2,017 sq. ft.
$489,950Active4 beds 3 baths2,017 sq. ft.8347 Oxfordshire Place, Mechanicsville, VA 23111
MLS# 2527073Listed by: LONG & FOSTER REALTORS - Open Sun, 1 to 3pmNew
 $449,950Active3 beds 3 baths1,863 sq. ft.
$449,950Active3 beds 3 baths1,863 sq. ft.8254 Lucille Road, Mechanicsville, VA 23111
MLS# 2525937Listed by: RESOURCE REALTY SERVICES - New
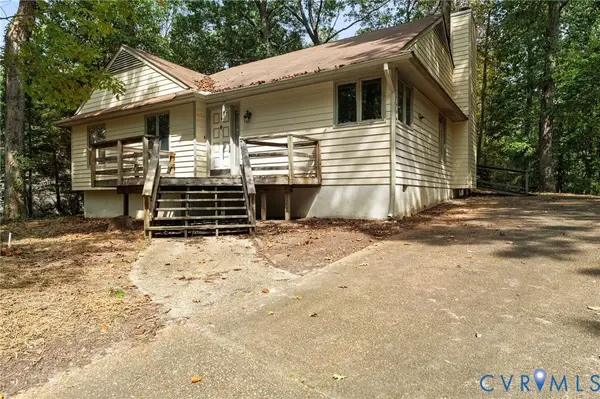 $219,900Active3 beds 2 baths1,392 sq. ft.
$219,900Active3 beds 2 baths1,392 sq. ft.6090 Campaign Trail, Mechanicsville, VA 23111
MLS# 2527090Listed by: THE HOGAN GROUP REAL ESTATE
