10062 Rinker Drive, Mechanicsville, VA 23116
Local realty services provided by:Napier Realtors ERA
10062 Rinker Drive,Mechanicsville, VA 23116
$430,000
- 4 Beds
- 3 Baths
- 2,778 sq. ft.
- Single family
- Pending
Listed by:jeannette mock
Office:joyner fine properties
MLS#:2528529
Source:RV
Price summary
- Price:$430,000
- Price per sq. ft.:$154.79
About this home
Incredible opportunity to own this very spacious 4 bed/3 full bath home in a quaint section of Mechanicsville. Many new upgrades throughout this nearly 2800 square foot home such as wood floors completely refinished, brand new lvp floor in the kitchen, new luxury vinyl plank floors in the downstairs bedroom and office, and brand new carpet in the family room! Beautifully repainted cabinets in the kitchen, the entire interior of the home has been repainted, and many fresh lighting options also abound throughout! On the first floor you will encounter a clean update in the eat-in kitchen with nearly new stainless steel appliances, new lighting, and a pantry for all of your overflow needs. There is a pass through from the kitchen to the Florida room that boasts loads of light from many windows that spill back into the kitchen. The Florida room is easily used for a reading or relaxing space. Off the kitchen is a formal dining room allowing for special gatherings with friends and family. There is also an adjacent living room for welcoming and entertaining guests! Meandering down the hall to the primary suite, you will find a swanky space in which to unwind and relax.Stately crown and chair molding, refinished wood flooring, stunning brand new tile shower, new cabinet sink, lighting, and mirror round out this sumptuous area. Down the same hall you'll encounter two additional ample bedrooms with refinished wood floors,crown and chair moldings and ceiling fans with lights. In the lower level is a cozy wood paneled den with soft and velvety new carpet, and a wood burning fireplace.The fourth bedroom with brand new luxury vinyl plank and an incredible office space for ease of working from home, and a full bathroom complete this level. The laundry space includes a washer and dryer that convey, work space and central vacuum. There is an incredible storage throughout: a unit below the back deck that's enclosed, a pull down attic, plus a storage shed with electricity! Move right into this renewed beauty in Hanover County!
Contact an agent
Home facts
- Year built:1971
- Listing ID #:2528529
- Added:17 day(s) ago
- Updated:October 27, 2025 at 06:55 PM
Rooms and interior
- Bedrooms:4
- Total bathrooms:3
- Full bathrooms:3
- Living area:2,778 sq. ft.
Heating and cooling
- Cooling:Central Air, Electric, Heat Pump
- Heating:Electric, Forced Air, Oil
Structure and exterior
- Roof:Asphalt, Composition, Shingle
- Year built:1971
- Building area:2,778 sq. ft.
- Lot area:0.32 Acres
Schools
- High school:Atlee
- Middle school:Chickahominy
- Elementary school:Cool Spring
Utilities
- Water:Public
- Sewer:Public Sewer
Finances and disclosures
- Price:$430,000
- Price per sq. ft.:$154.79
- Tax amount:$1,564 (2025)
New listings near 10062 Rinker Drive
- New
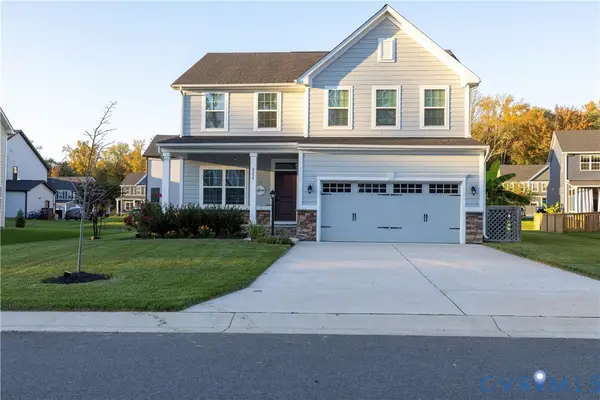 $620,000Active4 beds 3 baths2,464 sq. ft.
$620,000Active4 beds 3 baths2,464 sq. ft.9254 Giles Pond Drive, Mechanicsville, VA 23116
MLS# 2530068Listed by: ROBINHOOD REAL ESTATE & MORTGAGE - New
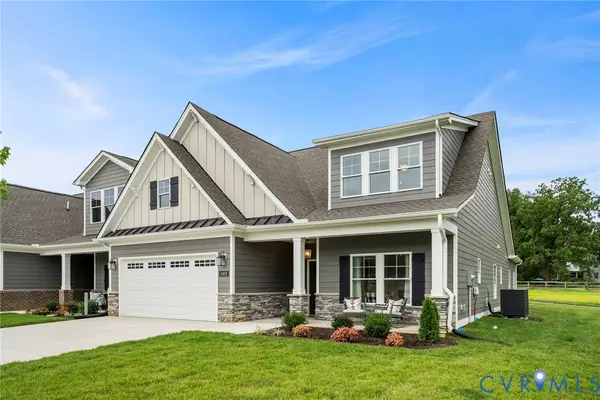 $521,900Active3 beds 3 baths1,940 sq. ft.
$521,900Active3 beds 3 baths1,940 sq. ft.10422 Odette Estate Lane #S3, Mechanicsville, VA 23116
MLS# 2530065Listed by: HOMETOWN REALTY - New
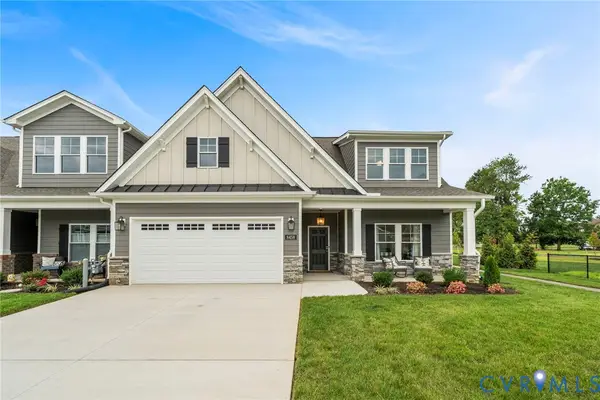 $627,900Active4 beds 3 baths2,559 sq. ft.
$627,900Active4 beds 3 baths2,559 sq. ft.10418 Odette Estate Lane #S4, Mechanicsville, VA 23116
MLS# 2530070Listed by: HOMETOWN REALTY - Open Sat, 1 to 3pmNew
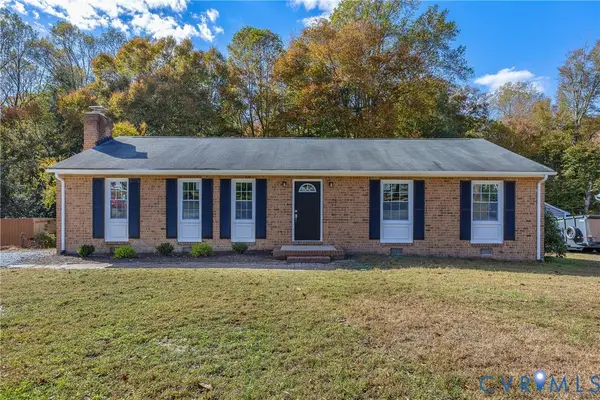 $375,000Active3 beds 2 baths1,458 sq. ft.
$375,000Active3 beds 2 baths1,458 sq. ft.9099 Mossybrook Road, Mechanicsville, VA 23116
MLS# 2526089Listed by: EXP REALTY LLC - New
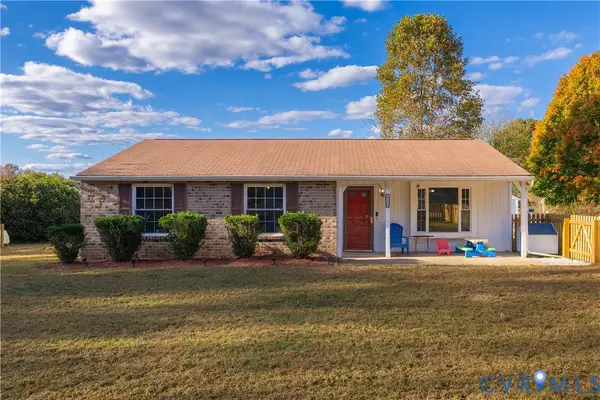 $324,950Active3 beds 2 baths1,188 sq. ft.
$324,950Active3 beds 2 baths1,188 sq. ft.6310 Dahlia Road, Hanover, VA 23111
MLS# 2529908Listed by: FATHOM REALTY VIRGINIA - New
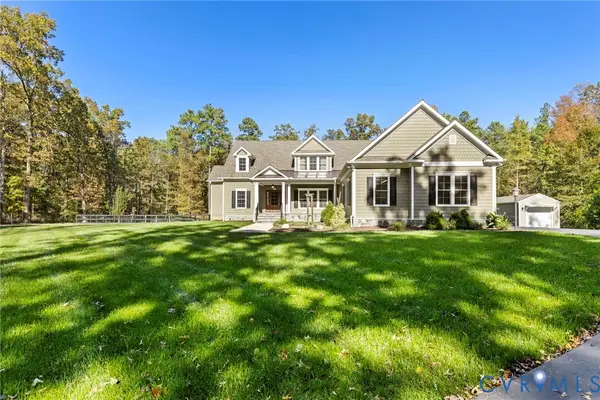 $999,900Active6 beds 6 baths3,783 sq. ft.
$999,900Active6 beds 6 baths3,783 sq. ft.4204 Falling View Lane, Mechanicsville, VA 23111
MLS# 2529587Listed by: LONG & FOSTER REALTORS - New
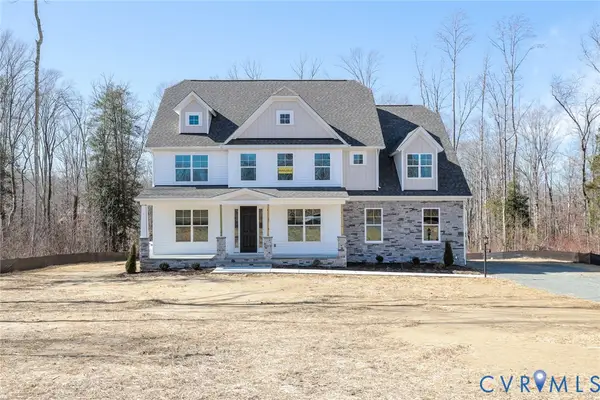 $859,990Active5 beds 4 baths3,906 sq. ft.
$859,990Active5 beds 4 baths3,906 sq. ft.8450 Roden Drive, Mechanicsville, VA 23111
MLS# 2529648Listed by: KELLER WILLIAMS REALTY - New
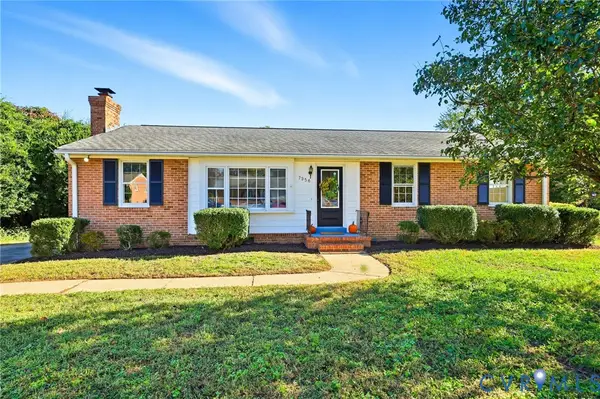 $365,000Active3 beds 2 baths1,300 sq. ft.
$365,000Active3 beds 2 baths1,300 sq. ft.7356 Sandy Lane, Hanover, VA 23111
MLS# 2529811Listed by: FATHOM REALTY VIRGINIA 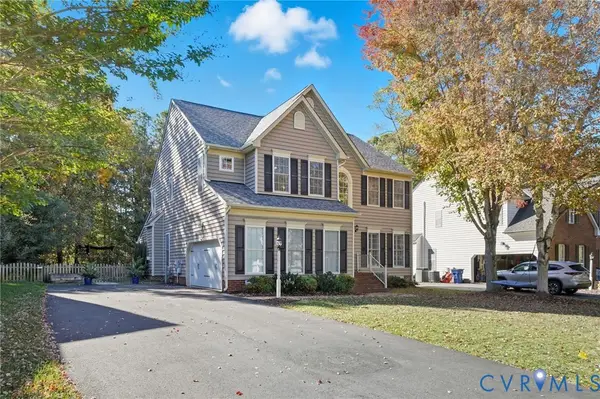 $574,900Pending4 beds 3 baths2,927 sq. ft.
$574,900Pending4 beds 3 baths2,927 sq. ft.11289 Silverstone Drive, Mechanicsville, VA 23116
MLS# 2529372Listed by: COMPASS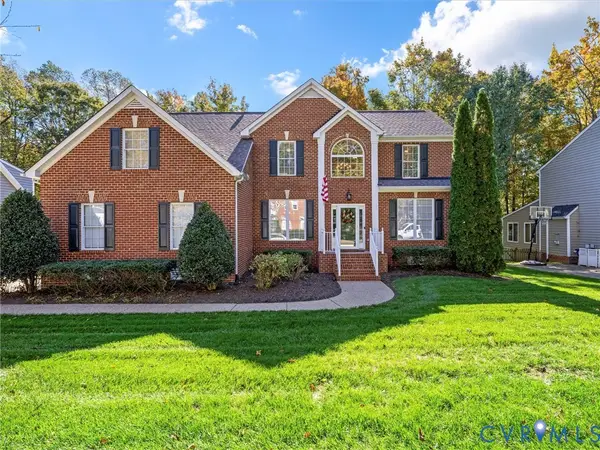 $674,950Pending4 beds 3 baths3,462 sq. ft.
$674,950Pending4 beds 3 baths3,462 sq. ft.10988 Milestone Drive, Mechanicsville, VA 23116
MLS# 2529543Listed by: 1ST CLASS REAL ESTATE -CAPITAL CITY GROUP
