10123 Peach Blossom Road, Mechanicsville, VA 23116
Local realty services provided by:ERA Woody Hogg & Assoc.
10123 Peach Blossom Road,Mechanicsville, VA 23116
$679,950
- 6 Beds
- 4 Baths
- 2,843 sq. ft.
- Single family
- Active
Listed by: dianne stanley, kim atkinson
Office: shaheen ruth martin & fonville
MLS#:2528417
Source:RV
Price summary
- Price:$679,950
- Price per sq. ft.:$239.17
- Monthly HOA dues:$86
About this home
PRICE IMPROVEMENT and just like new! This stunning 6 Bedroom, 4 Bath home in the sought after Honey Meadows community offers space, style, and thoughtful design throughout. A covered front porch welcomes you into a bright interior featuring Luxury Vinyl Flooring across most of the first floor. The Formal Dining Room with crown molding and chair rail leads you to the Chef's Kitchen, complete with an oversized granite island, tile backsplash, gas cooking, decorative range hood, coffee/wine bar, pull-out shelving and stainless steel appliances. A wall of Closet Factory built-ins with cabinetry adds style and functionality to the kitchen's dining area. Open to the kitchen, the spacious Family Room features a gas Fireplace , ceiling fan and views of the deck which has a stylish black and white awning, perfect for relaxing afternoons. A FIRST FLOOR BEDROOM AND FULL BATH offer ideal guest accomadations or a home office. The mudroom area by Closet Factory keeps things organized as you enter from the 2 car side entry garage.Upstairs the Primary suite is a peaceful retreat with a walk-in closet, en-suite bath featuring a soaking tub, walk-in shower and double vanity plus a stained glass window. Three additional 2nd floor bedrooms, a full bath and laundry area complete the second floor. The 3rd floor offers a versatile bonus room (currently a bedroom) with a full bath- ideal for a playroom, game room, or private office. Enjoy the fenced backyard, manicured landscaping, and the convenience of walking to the community pool and clubhouse. This beautiful home combines modern comfort, thoughtful details, and unbeatable location.- come see it today and make it yours!
Contact an agent
Home facts
- Year built:2022
- Listing ID #:2528417
- Added:101 day(s) ago
- Updated:February 15, 2026 at 03:24 PM
Rooms and interior
- Bedrooms:6
- Total bathrooms:4
- Full bathrooms:4
- Living area:2,843 sq. ft.
Heating and cooling
- Cooling:Central Air, Electric, Zoned
- Heating:Forced Air, Natural Gas, Zoned
Structure and exterior
- Roof:Shingle
- Year built:2022
- Building area:2,843 sq. ft.
- Lot area:0.18 Acres
Schools
- High school:Atlee
- Middle school:Chickahominy
- Elementary school:Cool Spring
Utilities
- Water:Public
- Sewer:Public Sewer
Finances and disclosures
- Price:$679,950
- Price per sq. ft.:$239.17
- Tax amount:$2,300 (2025)
New listings near 10123 Peach Blossom Road
- New
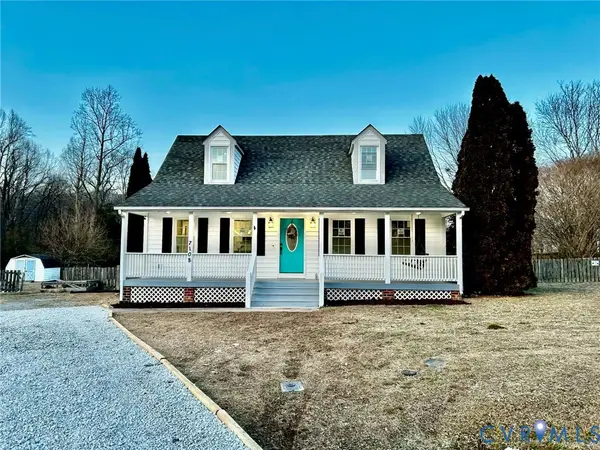 $344,900Active4 beds 2 baths1,344 sq. ft.
$344,900Active4 beds 2 baths1,344 sq. ft.7108 Ann Cabell Court, Hanover, VA 23111
MLS# 2603543Listed by: A PLUS REALTY AND ASSOCIATES INC - Open Sun, 12 to 3pmNew
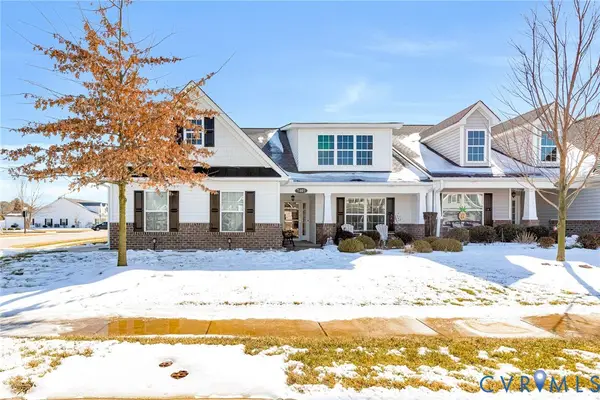 $445,000Active2 beds 2 baths1,599 sq. ft.
$445,000Active2 beds 2 baths1,599 sq. ft.7401 Leaf Fall Way, Mechanicsville, VA 23111
MLS# 2602988Listed by: HOMETOWN REALTY - New
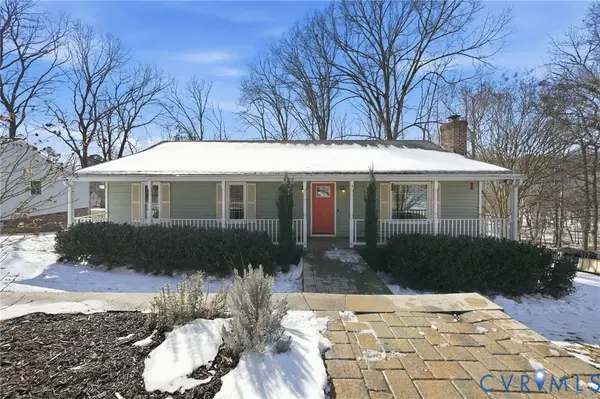 $370,000Active3 beds 3 baths1,852 sq. ft.
$370,000Active3 beds 3 baths1,852 sq. ft.7091 Bruce Academy Court, Mechanicsville, VA 23111
MLS# 2603094Listed by: HOMETOWN REALTY SERVICES INC - Open Sun, 11am to 1pmNew
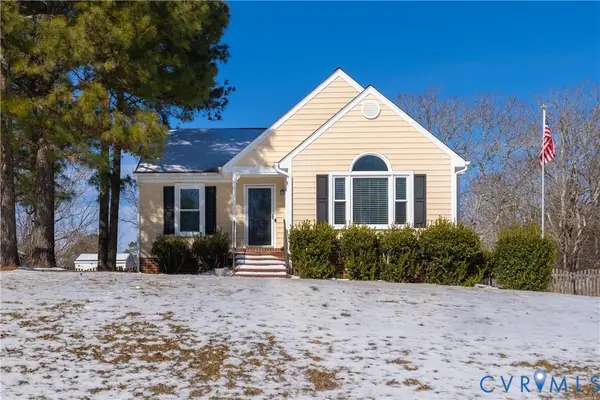 $375,000Active3 beds 2 baths1,223 sq. ft.
$375,000Active3 beds 2 baths1,223 sq. ft.6138 Thyme Drive, Mechanicsville, VA 23111
MLS# 2603332Listed by: HOMETOWN REALTY  $499,950Pending4 beds 4 baths2,688 sq. ft.
$499,950Pending4 beds 4 baths2,688 sq. ft.9139 Pembridge Drive, Mechanicsville, VA 23116
MLS# 2603353Listed by: HOMETOWN REALTY- New
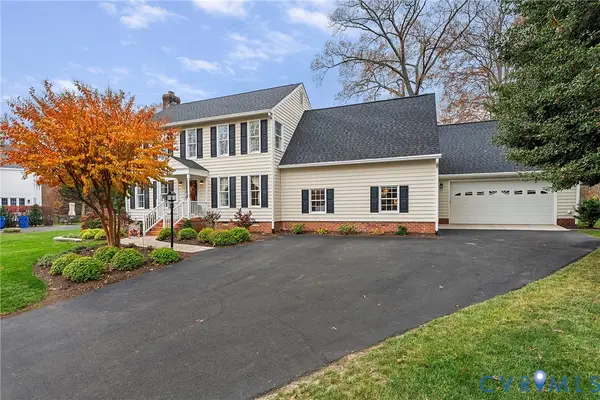 $645,000Active4 beds 3 baths3,438 sq. ft.
$645,000Active4 beds 3 baths3,438 sq. ft.9356 Charter Crossing Drive, Mechanicsville, VA 23116
MLS# 2601067Listed by: OPTION 1 REALTY - New
 $349,950Active3 beds 3 baths1,524 sq. ft.
$349,950Active3 beds 3 baths1,524 sq. ft.7390 Smoothbore Lane, Mechanicsville, VA 23116
MLS# 2601946Listed by: HOMETOWN REALTY - Open Sun, 1 to 3pm
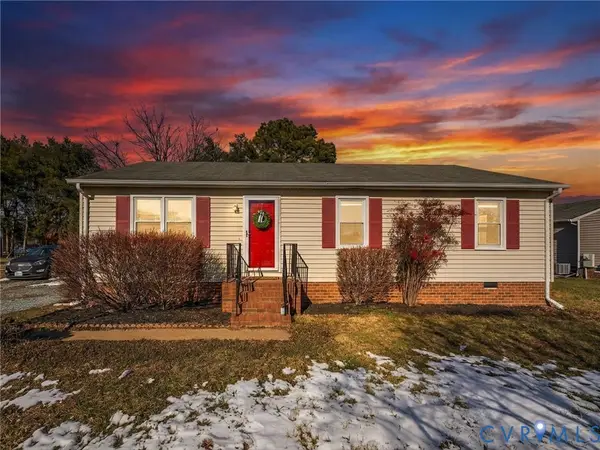 Listed by ERA$325,000Pending3 beds 2 baths1,190 sq. ft.
Listed by ERA$325,000Pending3 beds 2 baths1,190 sq. ft.6452 Chenault Way, Mechanicsville, VA 23111
MLS# 2603045Listed by: ERA WOODY HOGG & ASSOC - Open Sun, 1 to 3pmNew
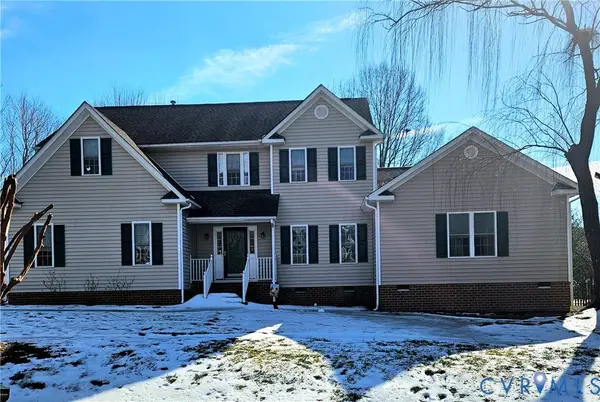 $575,000Active5 beds 4 baths2,954 sq. ft.
$575,000Active5 beds 4 baths2,954 sq. ft.7104 Rum Hill Court, Mechanicsville, VA 23111
MLS# 2603261Listed by: EXIT FIRST REALTY - Open Sun, 12 to 2pmNew
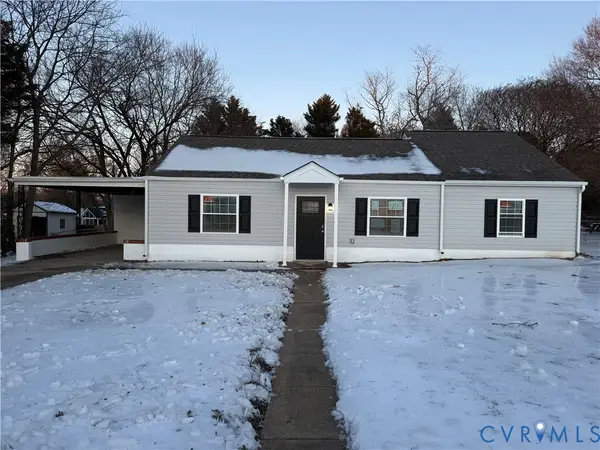 $349,999Active3 beds 2 baths1,152 sq. ft.
$349,999Active3 beds 2 baths1,152 sq. ft.7352 Roosevelt Avenue, Mechanicsville, VA 23111
MLS# 2603257Listed by: EXP REALTY LLC

