4021 Tredon Road, Mechanicsville, VA 23111
Local realty services provided by:ERA Woody Hogg & Assoc.
Listed by: judy kilgour
Office: long & foster realtors
MLS#:2603259
Source:RV
Price summary
- Price:$899,000
- Price per sq. ft.:$255.33
- Monthly HOA dues:$41.67
About this home
Extraordinary quality built Linwood plan built by CraftMaster Homes on 6.10 acres in Rock Creek community a newer subdivison located in Mechanicsville right off Westwood Road. This home offers an amazing open-floor plan excellent for entertaining, the flexibility to have a 1st floor office, a huge walk-in pantry, open-loft on 2nd floor, and an unfinished walk-out basement with a full bath rough-in. Let's talk about the many upgraded amenities in this stunning home: White Oak engineered hardwood floors on 1st floor, White Oak custom range hood, Tile floors in upstairs bathrooms and laundry room, Pot filler and tile backsplash in kitchen, Whole-house Kinetico water softening system, Black aluminum fence backyard, River rock around house, Retaining wall with lighting in steps, double-wide paved driveway, Whole house Generac generator, 6-inch half round black seamless gutters with underground drainage and so much more! If you are looking for an amazing property in a beautiful community this could be the perfect home for you!
Contact an agent
Home facts
- Year built:2024
- Listing ID #:2603259
- Added:138 day(s) ago
- Updated:February 21, 2026 at 03:23 PM
Rooms and interior
- Bedrooms:4
- Total bathrooms:4
- Full bathrooms:3
- Half bathrooms:1
- Living area:3,521 sq. ft.
Heating and cooling
- Cooling:Central Air
- Heating:Electric, Heat Pump, Propane
Structure and exterior
- Roof:Composition
- Year built:2024
- Building area:3,521 sq. ft.
- Lot area:6.09 Acres
Schools
- High school:Mechanicsville
- Middle school:Bell Creek Middle
- Elementary school:Battlefield
Utilities
- Water:Well
- Sewer:Public Sewer
Finances and disclosures
- Price:$899,000
- Price per sq. ft.:$255.33
- Tax amount:$5,786 (2025)
New listings near 4021 Tredon Road
- New
 $410,000Active3 beds 3 baths3,276 sq. ft.
$410,000Active3 beds 3 baths3,276 sq. ft.7142 Mccauley Lane, Hanover, VA 23111
MLS# 2603571Listed by: LIZ MOORE & ASSOCIATES - New
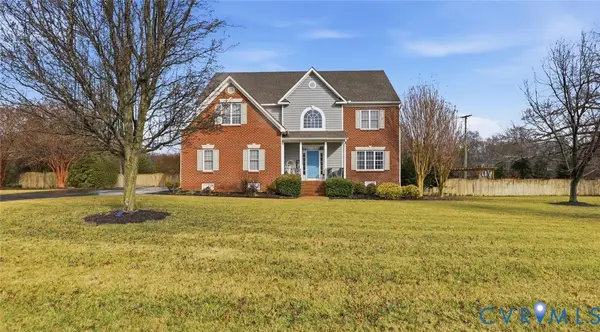 $599,950Active5 beds 3 baths3,206 sq. ft.
$599,950Active5 beds 3 baths3,206 sq. ft.7156 Sydnor Lane, Mechanicsville, VA 23111
MLS# 2603918Listed by: RE/MAX COMMONWEALTH - New
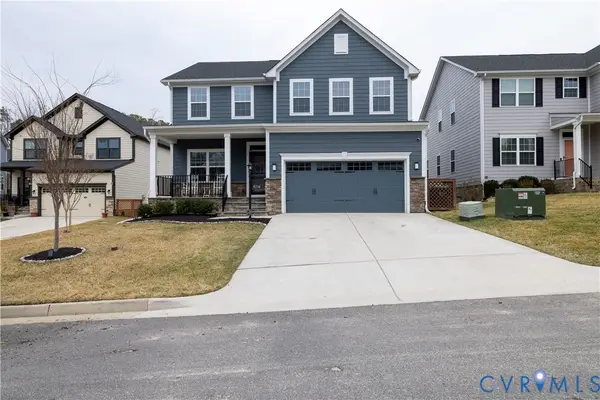 $610,000Active4 beds 3 baths2,423 sq. ft.
$610,000Active4 beds 3 baths2,423 sq. ft.9236 Fairfield Farm Court, Mechanicsville, VA 23116
MLS# 2604124Listed by: ROBINHOOD REAL ESTATE & MORTGAGE - Open Sat, 12 to 4pmNew
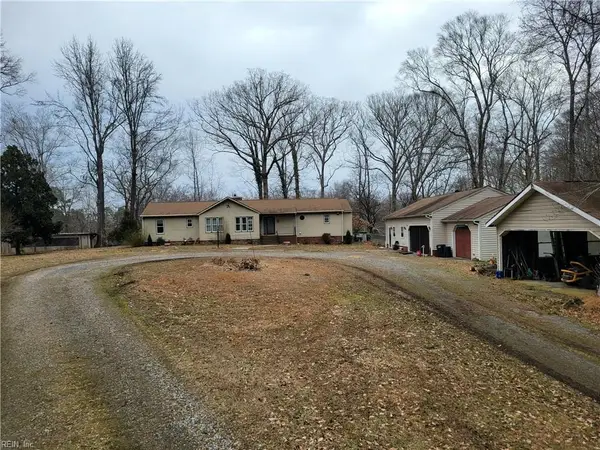 $575,000Active3 beds 2 baths1,960 sq. ft.
$575,000Active3 beds 2 baths1,960 sq. ft.9215 Epps Road, Mechanicsville, VA 23111
MLS# 10621043Listed by: Long & Foster Real Estate Inc. - New
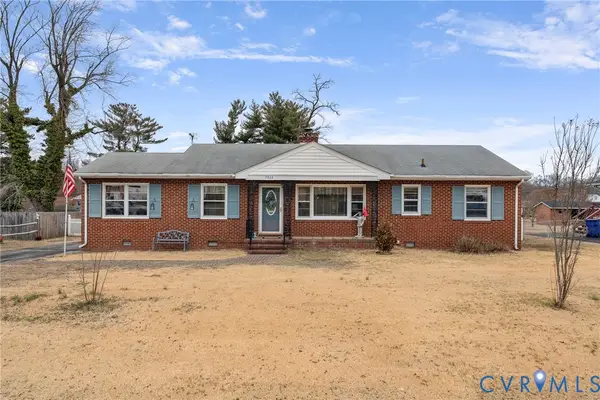 $400,000Active3 beds 2 baths1,640 sq. ft.
$400,000Active3 beds 2 baths1,640 sq. ft.7968 Arnoka Road, Mechanicsville, VA 23111
MLS# 2603694Listed by: REDFIN CORPORATION - New
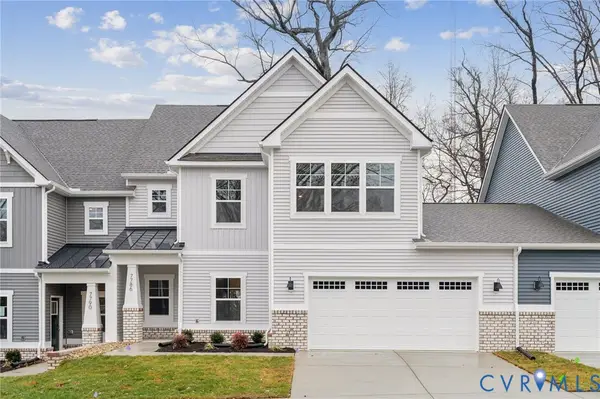 $470,740Active3 beds 3 baths1,960 sq. ft.
$470,740Active3 beds 3 baths1,960 sq. ft.7675 Lloyd Terrace, Mechanicsville, VA 23111
MLS# 2603975Listed by: D R HORTON REALTY OF VIRGINIA, - New
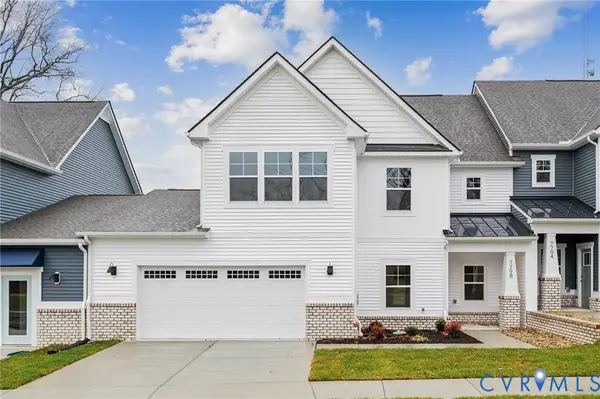 $470,740Active3 beds 3 baths1,960 sq. ft.
$470,740Active3 beds 3 baths1,960 sq. ft.7678 Lloyd Terrace, Mechanicsville, VA 23111
MLS# 2603979Listed by: D R HORTON REALTY OF VIRGINIA, - New
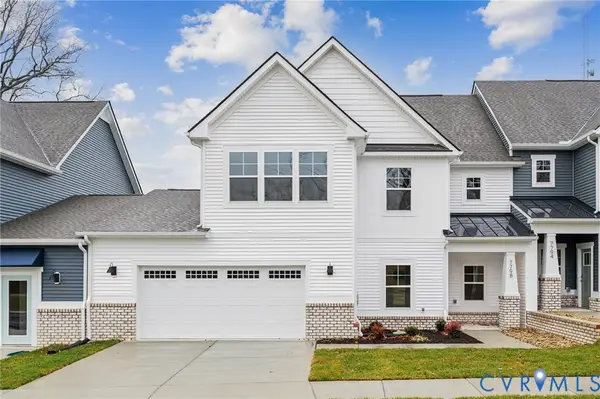 $460,740Active3 beds 3 baths1,960 sq. ft.
$460,740Active3 beds 3 baths1,960 sq. ft.7679 Lloyd Terrace, Mechanicsville, VA 23111
MLS# 2603986Listed by: D R HORTON REALTY OF VIRGINIA, - New
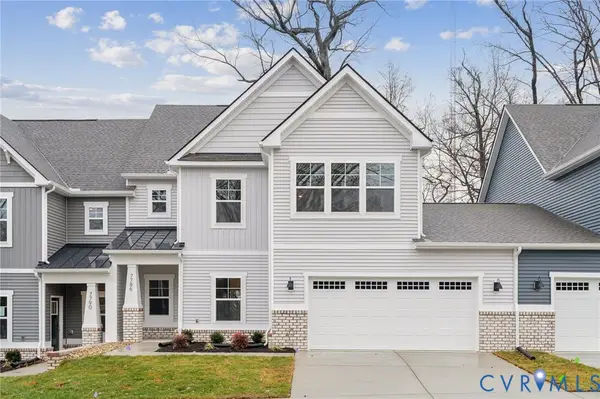 $460,740Active3 beds 3 baths1,960 sq. ft.
$460,740Active3 beds 3 baths1,960 sq. ft.7677 Lloyd Terrace, Mechanicsville, VA 23111
MLS# 2603987Listed by: D R HORTON REALTY OF VIRGINIA, - Open Sat, 11 to 1pmNew
 $419,500Active3 beds 2 baths1,660 sq. ft.
$419,500Active3 beds 2 baths1,660 sq. ft.7371 Penrith Drive, Mechanicsville, VA 23116
MLS# 2601500Listed by: LONG & FOSTER REALTORS

