6012 Swans Lane, Mechanicsville, VA 23111
Local realty services provided by:ERA Woody Hogg & Assoc.
6012 Swans Lane,Mechanicsville, VA 23111
$755,000
- 3 Beds
- 3 Baths
- - sq. ft.
- Single family
- Sold
Listed by:
- Joseph Sperry(804) 514 - 8802ERA Woody Hogg & Assoc.
MLS#:2526876
Source:RV
Sorry, we are unable to map this address
Price summary
- Price:$755,000
About this home
Here is your opportunity to own a truly immaculate 2,910 square foot Farmhouse Rancher, designed for comfort and style, and beautifully set on 5.71 acres of peaceful countryside. From the moment you arrive, the home's character is evident, beginning with the charming three-quarter covered front porch that welcomes you to relax and take in the views. At the rear, a private screened porch with ceiling fan offers the perfect spot for quiet mornings or warm evenings, seamlessly connecting to the eat-in kitchen. A screen door opens to Trex steps and railings, leading to a 20-by-20 Trex deck with cocktail bar top for gatherings, cookouts, or simply enjoying the outdoors. Inside, the open floor plan is both warm and functional. The foyer is anchored by a flexible room on one side and a dedicated office on the other, framed by glass doors. At the heart of the home, the expansive kitchen features a large island, stainless steel appliances, five-burner gas cooktop, and an oversized walk-in pantry, blending style with practicality. The kitchen flows into the family room, where a propane fireplace with blower creates a cozy centerpiece. The adjoining eat-in area connects directly to the porch and deck, extending the living space outdoors. The primary suite is a retreat with a comfortable sitting area, dual walk-in closets, and a spa-like bath with double vanities, a spacious walk-in shower, and separate water closet. A mudroom connects the kitchen to the laundry room and attached two-car garage, which includes a tankless water heater and water treatment system. Modern amenities such as high-speed Xfinity internet and a Ring security system provide convenience and peace of mind. Recent upgrades include a Kinetico whole-house water system, extended driveway, landscaped lawn, buried downspouts, and a Rain Guard gutter system. All of this just minutes from I-295, shopping, dining, and essentials. Whether you want a private retreat or a welcoming home for entertaining, this Farmhouse Rancher is the perfect place to call your own.
Contact an agent
Home facts
- Year built:2022
- Listing ID #:2526876
- Added:83 day(s) ago
- Updated:December 22, 2025 at 05:59 PM
Rooms and interior
- Bedrooms:3
- Total bathrooms:3
- Full bathrooms:2
- Half bathrooms:1
Heating and cooling
- Cooling:Heat Pump
- Heating:Electric, Heat Pump, Propane
Structure and exterior
- Roof:Asphalt, Shingle
- Year built:2022
Schools
- High school:Mechanicsville
- Middle school:Bell Creek Middle
- Elementary school:Cold Harbor
Utilities
- Water:Well
- Sewer:Septic Tank
Finances and disclosures
- Price:$755,000
- Tax amount:$5,458 (2025)
New listings near 6012 Swans Lane
- Open Sun, 2 to 4pmNew
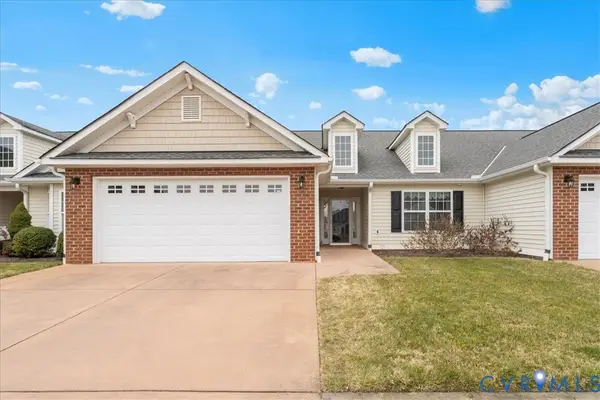 $415,000Active2 beds 2 baths1,536 sq. ft.
$415,000Active2 beds 2 baths1,536 sq. ft.7752 Homeplace Court, Hanover, VA 23111
MLS# 2533710Listed by: KEITH SMITH REALTY - New
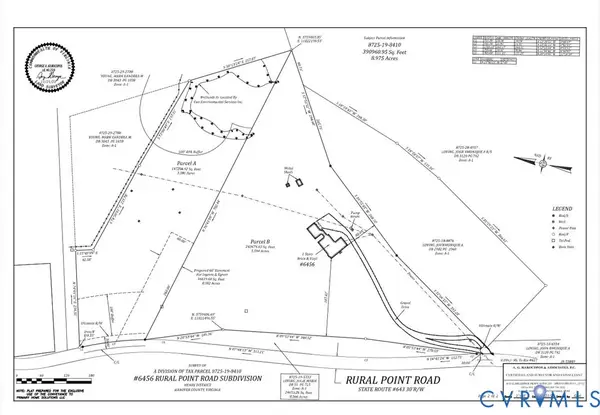 $189,000Active3.38 Acres
$189,000Active3.38 Acres0 Rural Point Road, Hanover, VA 23116
MLS# 2533705Listed by: RIDGE POINT REALTY LLC - New
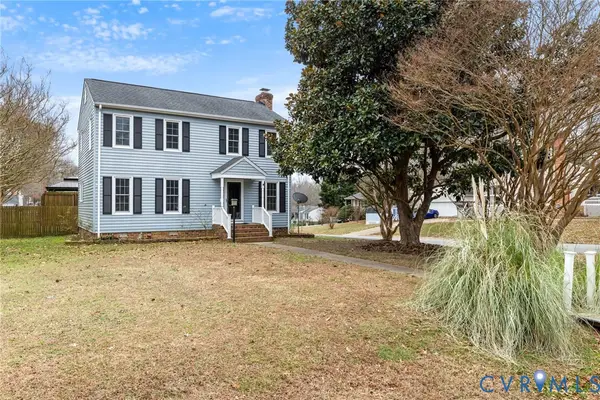 $360,000Active3 beds 3 baths1,581 sq. ft.
$360,000Active3 beds 3 baths1,581 sq. ft.6257 Banshire Drive, Mechanicsville, VA 23111
MLS# 2531685Listed by: LONG & FOSTER REALTORS - New
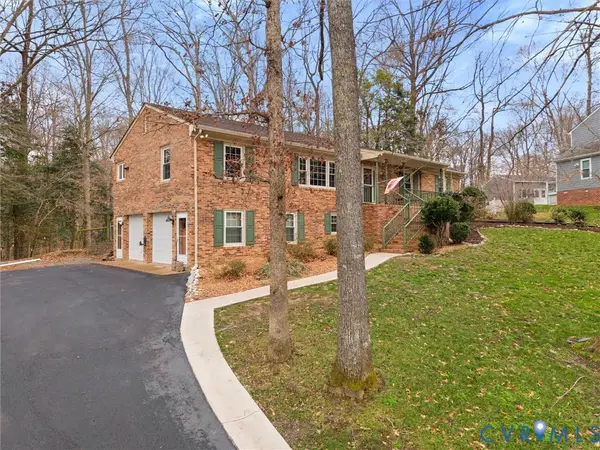 Listed by ERA$495,000Active3 beds 3 baths2,928 sq. ft.
Listed by ERA$495,000Active3 beds 3 baths2,928 sq. ft.9302 Blagdon Drive, Hanover, VA 23116
MLS# 2533235Listed by: ERA WOODY HOGG & ASSOC 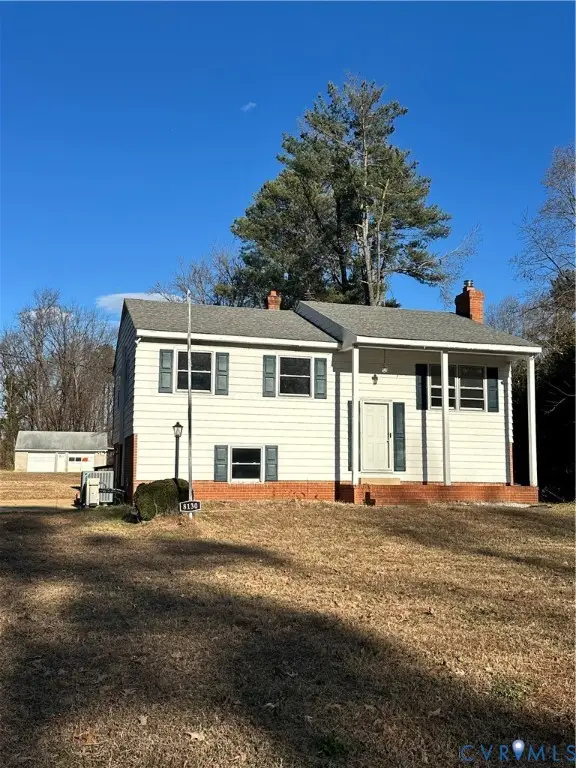 $275,000Pending4 beds 2 baths2,035 sq. ft.
$275,000Pending4 beds 2 baths2,035 sq. ft.8130 Lee Davis Road, Mechanicsville, VA 23111
MLS# 2533621Listed by: LONG & FOSTER REALTORS $285,000Active2 beds 1 baths864 sq. ft.
$285,000Active2 beds 1 baths864 sq. ft.7103 Senn Way, Mechanicsville, VA 23111
MLS# 2533448Listed by: OPEN GATE REALTY GROUP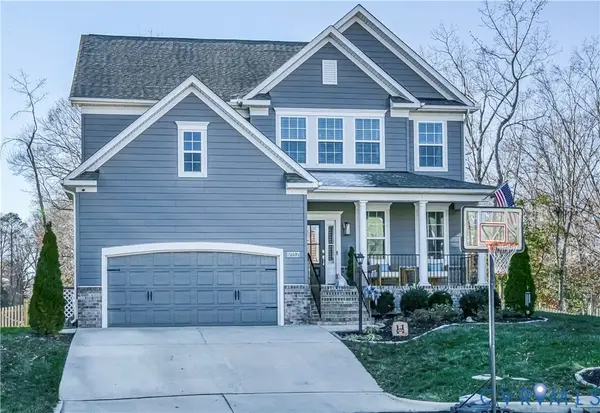 $675,000Active5 beds 3 baths2,993 sq. ft.
$675,000Active5 beds 3 baths2,993 sq. ft.9117 Fenshaw Court, Mechanicsville, VA 23116
MLS# 2532951Listed by: SAMSON PROPERTIES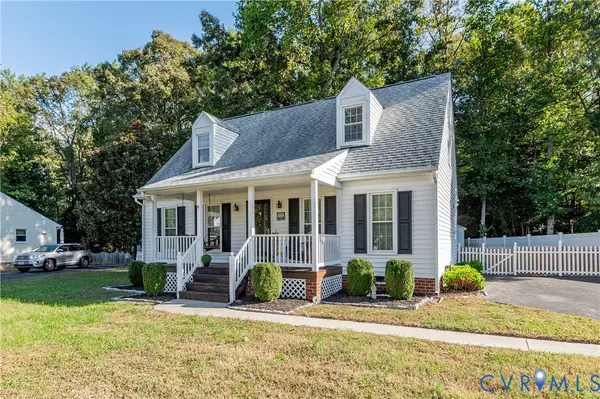 $350,000Pending4 beds 2 baths1,296 sq. ft.
$350,000Pending4 beds 2 baths1,296 sq. ft.7078 Mccauley Lane, Mechanicsville, VA 23111
MLS# 2533350Listed by: LONG & FOSTER REALTORS $895,900Active3 beds 3 baths2,748 sq. ft.
$895,900Active3 beds 3 baths2,748 sq. ft.9004 Santee Lane, Mechanicsville, VA 23111
MLS# 2533305Listed by: HOMETOWN REALTY $910,900Active4 beds 3 baths3,460 sq. ft.
$910,900Active4 beds 3 baths3,460 sq. ft.3005 W Santee Lane, Mechanicsville, VA 23111
MLS# 2533372Listed by: HOMETOWN REALTY
