7328 Sedgemoor Circle, Mechanicsville, VA 23116
Local realty services provided by:Napier Realtors ERA
7328 Sedgemoor Circle,Mechanicsville, VA 23116
$449,950
- 3 Beds
- 2 Baths
- 1,756 sq. ft.
- Single family
- Pending
Listed by: cole myers
Office: hometown realty
MLS#:2526825
Source:RV
Price summary
- Price:$449,950
- Price per sq. ft.:$256.24
About this home
Welcome to this spacious and well-maintained 3-bedroom, 2-bath brick ranch offering 1,756 sq ft of comfortable first-floor living on a half-acre cul-de-sac lot. Ideally located close to restaurants, shopping, entertainment, schools, and major highways, this home features three large living spaces—including a formal living room, cozy family room with a brick fireplace, and a bright Florida room perfect for relaxing or entertaining. The eat-in kitchen boasts stainless steel appliances, granite countertops, and a stylish tile backsplash, while the formal dining room is enhanced by crown molding and chair rail detailing. The primary bedroom includes an en-suite full bathroom, and two additional bedrooms offer flexibility, with one ideal for a home office. Enjoy the outdoors from the screened-in porch and patio, overlooking the partially fenced backyard. For the hobbyist or car enthusiast, the property includes three garage spaces: a 1-car attached garage with a workshop and cabinets, a 2.5-car detached garage (37x32) with workbenches and shelving, plus an additional detached storage/garage area. Two charming brick gas fireplaces with mantels, a dimensional shingled roof with gutters, and thoughtful details throughout make this home a rare find!
Contact an agent
Home facts
- Year built:1969
- Listing ID #:2526825
- Added:56 day(s) ago
- Updated:November 20, 2025 at 08:58 AM
Rooms and interior
- Bedrooms:3
- Total bathrooms:2
- Full bathrooms:2
- Living area:1,756 sq. ft.
Heating and cooling
- Cooling:Central Air
- Heating:Electric, Heat Pump
Structure and exterior
- Year built:1969
- Building area:1,756 sq. ft.
- Lot area:0.5 Acres
Schools
- High school:Hanover
- Middle school:Oak Knoll
- Elementary school:Rural Point
Utilities
- Water:Community/Coop, Shared Well
- Sewer:Septic Tank
Finances and disclosures
- Price:$449,950
- Price per sq. ft.:$256.24
- Tax amount:$1,606 (2025)
New listings near 7328 Sedgemoor Circle
- New
 $628,000Active3 beds 3 baths2,856 sq. ft.
$628,000Active3 beds 3 baths2,856 sq. ft.10108 Forrest Patch Drive, Mechanicsville, VA 23116
MLS# 2530638Listed by: FATHOM REALTY VIRGINIA - New
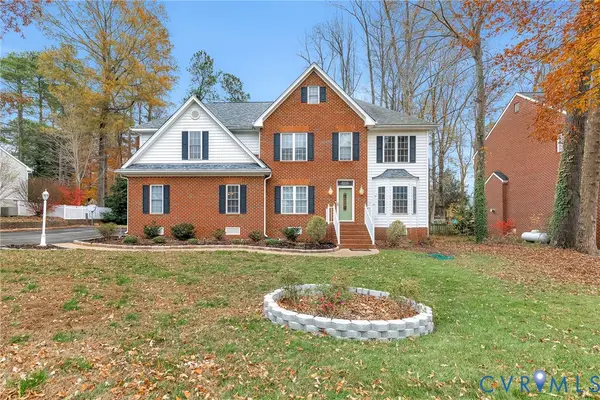 $725,000Active4 beds 4 baths3,650 sq. ft.
$725,000Active4 beds 4 baths3,650 sq. ft.9212 Wyattwood Road, Mechanicsville, VA 23116
MLS# 2531229Listed by: HOMETOWN REALTY - New
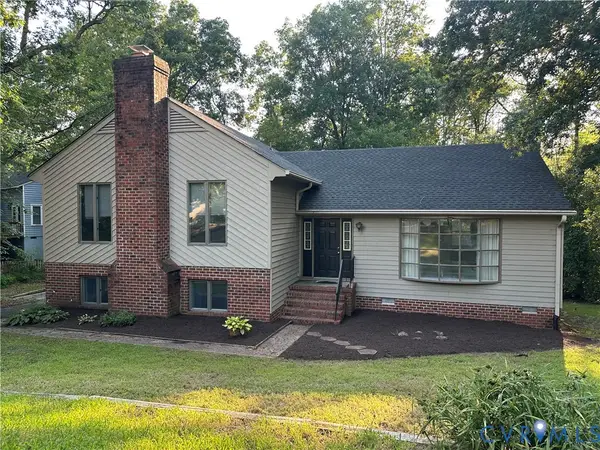 $319,950Active3 beds 2 baths1,942 sq. ft.
$319,950Active3 beds 2 baths1,942 sq. ft.8253 Skirmish Lane, Mechanicsville, VA 23111
MLS# 2531668Listed by: HOMETOWN REALTY - New
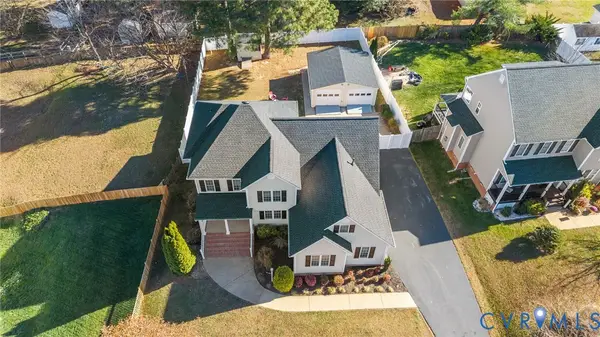 $500,000Active4 beds 3 baths2,707 sq. ft.
$500,000Active4 beds 3 baths2,707 sq. ft.8124 Castle Grove Drive, Mechanicsville, VA 23111
MLS# 2528655Listed by: EXP REALTY LLC - New
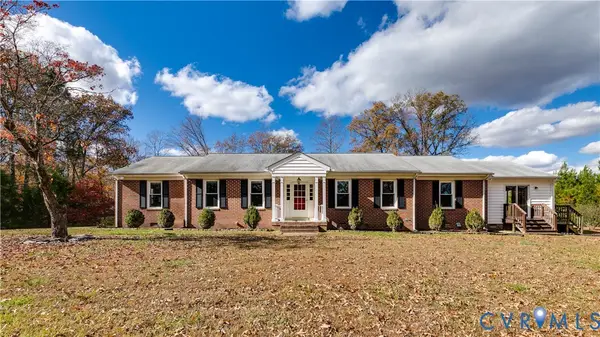 $500,000Active3 beds 2 baths2,574 sq. ft.
$500,000Active3 beds 2 baths2,574 sq. ft.7017 Mcclellan Road, Mechanicsville, VA 23111
MLS# 2530296Listed by: SHAHEEN RUTH MARTIN & FONVILLE - New
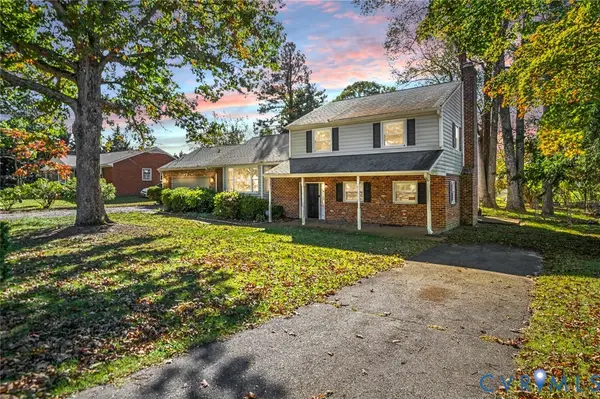 $365,000Active3 beds 3 baths1,592 sq. ft.
$365,000Active3 beds 3 baths1,592 sq. ft.7467 Lexington Drive, Mechanicsville, VA 23111
MLS# 2529539Listed by: REAL BROKER LLC - New
 $585,000Active4 beds 3 baths2,801 sq. ft.
$585,000Active4 beds 3 baths2,801 sq. ft.8222 Eagle Creek Place, Mechanicsville, VA 23116
MLS# 2531498Listed by: WEICHERT HOME RUN REALTY - New
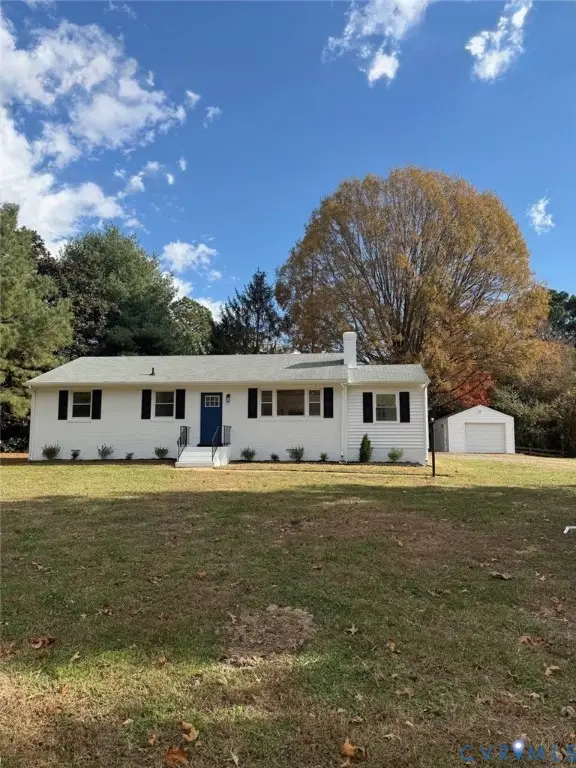 $359,950Active3 beds 1 baths1,297 sq. ft.
$359,950Active3 beds 1 baths1,297 sq. ft.8200 Bell Creek Road, Hanover, VA 23111
MLS# 2531438Listed by: REAL BROKER LLC - New
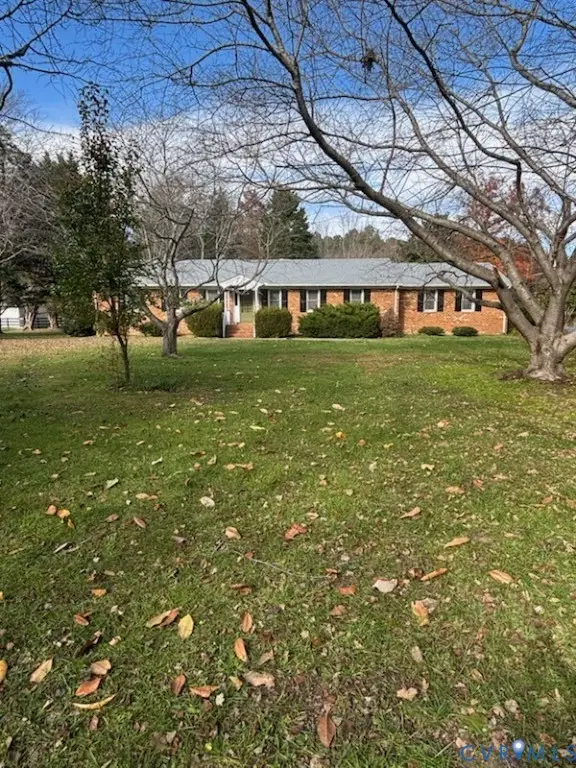 $565,000Active3 beds 2 baths1,792 sq. ft.
$565,000Active3 beds 2 baths1,792 sq. ft.5304 Summer Plains Drive, Mechanicsville, VA 23116
MLS# 2531555Listed by: HOMETOWN REALTY - New
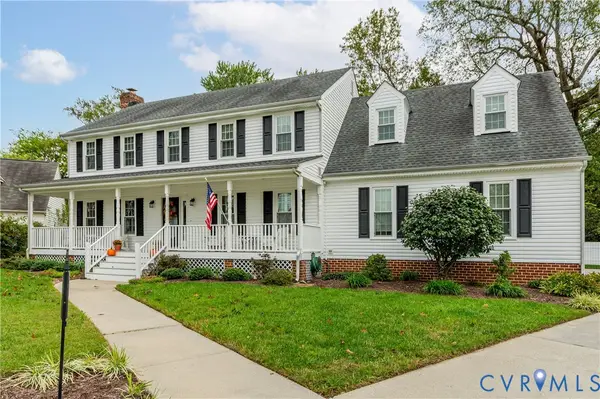 $549,950Active4 beds 4 baths2,965 sq. ft.
$549,950Active4 beds 4 baths2,965 sq. ft.7365 Sunshine Court, Mechanicsville, VA 23111
MLS# 2531570Listed by: LONG & FOSTER REALTORS
