7563 Madison Estates Drive, Mechanicsville, VA 23111
Local realty services provided by:Napier Realtors ERA
Listed by: jamie younger, mark keller
Office: long & foster realtors
MLS#:2521410
Source:RV
Price summary
- Price:$1,200,000
- Price per sq. ft.:$224.42
- Monthly HOA dues:$45.83
About this home
Enjoy the charm of country living in this craftsman-style farmhouse set on just over an acre. A wide front porch provides the perfect spot to relax and take in peaceful views of the surrounding pasture. Inside, the two-story foyer welcomes you with natural light and an open feel. Hardwood floors flow throughout the main level, adding warmth and character. The family room connects seamlessly to the spacious kitchen, complete with an oversized island ideal for gathering. Large windows along the back of the home overlook the saltwater pool, backyard, and protected 50 acres of land that is located behind the property, creating a beautiful backdrop for everyday living. A dining room, laundry area, and half bath are also located on the first floor, along with a private owner’s suite featuring a full bath. The second level offers four generously sized bedrooms, each with walk-in closets, as well as a large bonus room over the garage. Two additional baths, including a Jack-and-Jill and a second ensuite, complete this floor. A covered rear porch leads to a private in-law/au-pair suite with its own kitchen, living room, bedroom, and full bath. Other features include a low-maintenance exterior, an in-ground pool, a three-car attached garage, an oversized detached garage, and a whole-house generator.
Contact an agent
Home facts
- Year built:2017
- Listing ID #:2521410
- Added:120 day(s) ago
- Updated:December 17, 2025 at 06:56 PM
Rooms and interior
- Bedrooms:5
- Total bathrooms:6
- Full bathrooms:5
- Half bathrooms:1
- Living area:5,347 sq. ft.
Heating and cooling
- Cooling:Central Air, Electric
- Heating:Electric, Heat Pump, Zoned
Structure and exterior
- Roof:Composition, Metal
- Year built:2017
- Building area:5,347 sq. ft.
- Lot area:1.32 Acres
Schools
- High school:Mechanicsville
- Middle school:Bell Creek Middle
- Elementary school:Cold Harbor
Utilities
- Water:Well
- Sewer:Septic Tank
Finances and disclosures
- Price:$1,200,000
- Price per sq. ft.:$224.42
- Tax amount:$3,660 (2025)
New listings near 7563 Madison Estates Drive
- New
 $285,000Active2 beds 1 baths864 sq. ft.
$285,000Active2 beds 1 baths864 sq. ft.7103 Senn Way, Mechanicsville, VA 23111
MLS# 2533448Listed by: OPEN GATE REALTY GROUP - Open Sun, 1 to 3pmNew
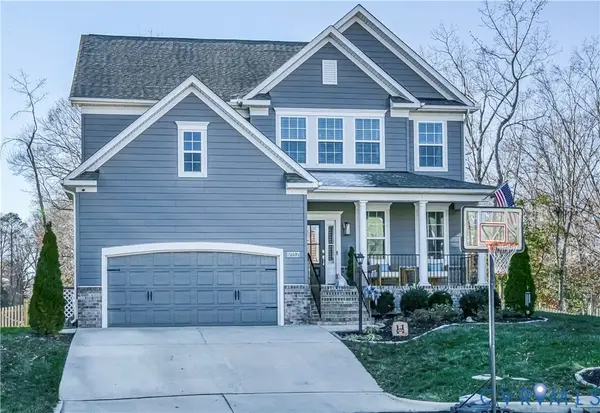 $675,000Active4 beds 3 baths2,993 sq. ft.
$675,000Active4 beds 3 baths2,993 sq. ft.9117 Fenshaw Court, Mechanicsville, VA 23116
MLS# 2532951Listed by: SAMSON PROPERTIES - New
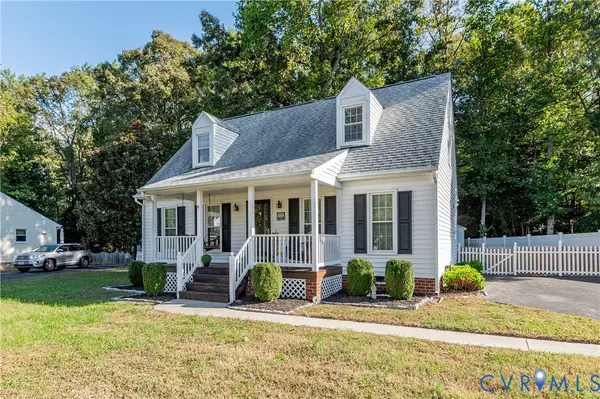 $350,000Active4 beds 2 baths1,296 sq. ft.
$350,000Active4 beds 2 baths1,296 sq. ft.7078 Mccauley Lane, Mechanicsville, VA 23111
MLS# 2533350Listed by: LONG & FOSTER REALTORS - New
 $895,900Active3 beds 3 baths2,748 sq. ft.
$895,900Active3 beds 3 baths2,748 sq. ft.9004 Santee Lane, Mechanicsville, VA 23111
MLS# 2533305Listed by: HOMETOWN REALTY - New
 $910,900Active4 beds 3 baths3,460 sq. ft.
$910,900Active4 beds 3 baths3,460 sq. ft.3005 W Santee Lane, Mechanicsville, VA 23111
MLS# 2533372Listed by: HOMETOWN REALTY - New
 $1,040,900Active4 beds 4 baths3,678 sq. ft.
$1,040,900Active4 beds 4 baths3,678 sq. ft.9008 Santee Lane, Mechanicsville, VA 23111
MLS# 2533374Listed by: HOMETOWN REALTY - New
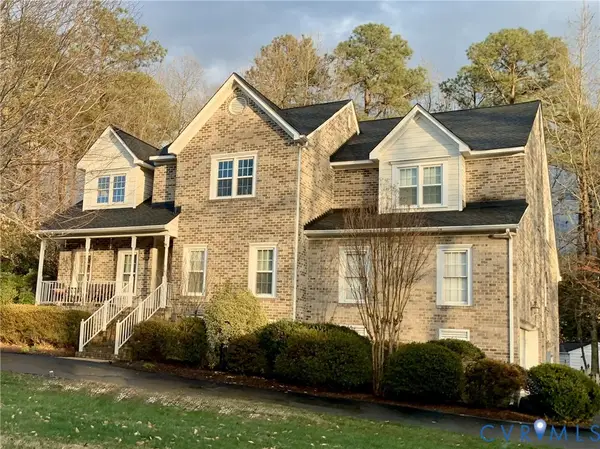 $594,000Active4 beds 4 baths2,814 sq. ft.
$594,000Active4 beds 4 baths2,814 sq. ft.9008 Kings Charter Drive, Mechanicsville, VA 23116
MLS# 2533307Listed by: LONG & FOSTER REALTORS 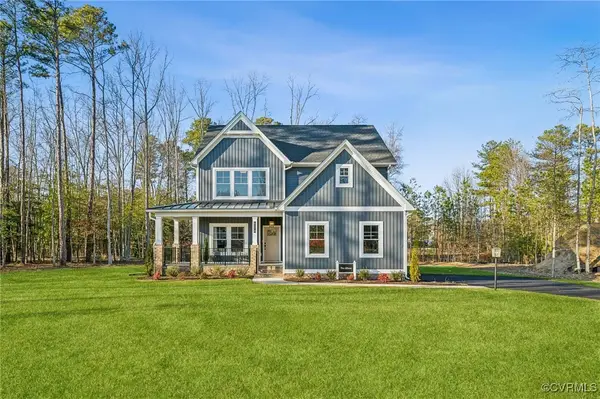 $636,860Pending3 beds 3 baths2,398 sq. ft.
$636,860Pending3 beds 3 baths2,398 sq. ft.8574 Leanne Lane, Mechanicsville, VA 23116
MLS# 2503402Listed by: HOMETOWN REALTY- New
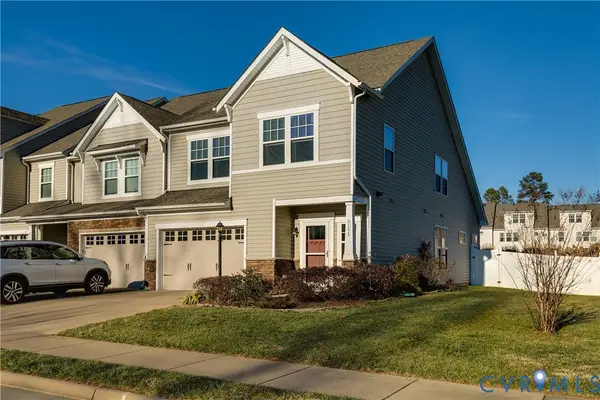 $445,000Active3 beds 3 baths1,848 sq. ft.
$445,000Active3 beds 3 baths1,848 sq. ft.8141 Marley Drive, Mechanicsville, VA 23116
MLS# 2532941Listed by: COMPASS - Open Sat, 2 to 4pmNew
 Listed by ERA$374,900Active3 beds 3 baths1,562 sq. ft.
Listed by ERA$374,900Active3 beds 3 baths1,562 sq. ft.8990 Ringview Drive, Mechanicsville, VA 23116
MLS# 2533165Listed by: NAPIER REALTORS ERA
