8201 Ferrill Court, Mechanicsville, VA 23116
Local realty services provided by:ERA Woody Hogg & Assoc.
8201 Ferrill Court,Mechanicsville, VA 23116
$498,500
- 3 Beds
- 2 Baths
- 1,796 sq. ft.
- Single family
- Pending
Listed by:
- Erik Colley(804) 349 - 0300ERA Woody Hogg & Assoc.
MLS#:2527342
Source:RV
Price summary
- Price:$498,500
- Price per sq. ft.:$277.56
- Monthly HOA dues:$45.83
About this home
Welcome to 8201 Ferrill Court, a stunning one-level Craftsman-style home offering comfort, accessibility, and style in one of Mechanicsville's most sought-after neighborhoods. Designed with wide doors, zero-entry access, and ADA-compliant features, this home makes everyday living easy for all. The open floor plan flows seamlessly from the spacious living room to the gourmet kitchen, which features granite countertops, stainless steel appliances, and an oversized island perfect for entertaining. Hardwood floors run throughout the home, filling each space with warmth, while abundant natural light pours in through large energy-efficient windows. Enjoy your mornings and evenings on either the covered front porch or the rear porch, both ideal for relaxing outdoors. The primary suite includes a walk-in closet and private bath, while additional bedrooms provide plenty of space for family or guests. A two-car garage with extra storage adds convenience, and the home's cul-de-sac location offers peace and quiet. Situated in the highly rated Hanover County school district, this property blends suburban comfort with easy access to shopping, dining, and major highways—making it the perfect place to call home.
Contact an agent
Home facts
- Year built:2019
- Listing ID #:2527342
- Added:98 day(s) ago
- Updated:January 05, 2026 at 06:54 PM
Rooms and interior
- Bedrooms:3
- Total bathrooms:2
- Full bathrooms:2
- Living area:1,796 sq. ft.
Heating and cooling
- Cooling:Central Air, Electric
- Heating:Forced Air, Natural Gas
Structure and exterior
- Year built:2019
- Building area:1,796 sq. ft.
- Lot area:0.24 Acres
Schools
- High school:Hanover
- Middle school:Oak Knoll
- Elementary school:Washington Henry
Utilities
- Water:Public
- Sewer:Public Sewer
Finances and disclosures
- Price:$498,500
- Price per sq. ft.:$277.56
- Tax amount:$1,965 (2025)
New listings near 8201 Ferrill Court
- New
 $400,000Active3 beds 3 baths1,573 sq. ft.
$400,000Active3 beds 3 baths1,573 sq. ft.9415 Aynhoe Lane, Mechanicsville, VA 23116
MLS# 2600219Listed by: NEXTHOME PARTNERS REALTY - New
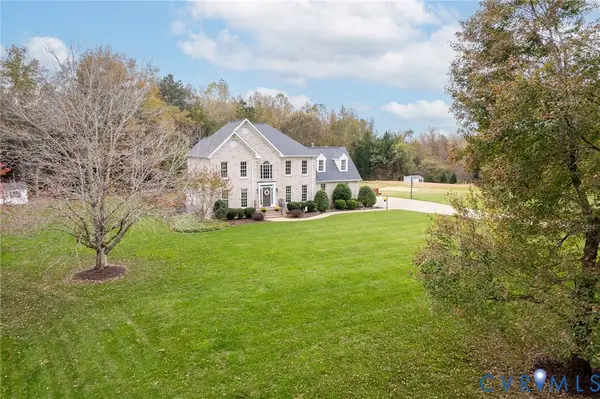 $724,950Active5 beds 3 baths3,117 sq. ft.
$724,950Active5 beds 3 baths3,117 sq. ft.8451 Wendellshire Way, Mechanicsville, VA 23111
MLS# 2600341Listed by: FIRST CHOICE REALTY - Open Sat, 1 to 3pmNew
 $554,950Active4 beds 3 baths2,614 sq. ft.
$554,950Active4 beds 3 baths2,614 sq. ft.9409 Charter Lake Drive, Mechanicsville, VA 23116
MLS# 2600243Listed by: REAL BROKER LLC - New
 $334,950Active3 beds 2 baths1,181 sq. ft.
$334,950Active3 beds 2 baths1,181 sq. ft.7033 Brooking Way, Mechanicsville, VA 23111
MLS# 2600252Listed by: LONG & FOSTER REALTORS - New
 $379,900Active4 beds 2 baths1,604 sq. ft.
$379,900Active4 beds 2 baths1,604 sq. ft.6311 Banshire Drive, Mechanicsville, VA 23111
MLS# 2600188Listed by: RESOURCE REALTY SERVICES - New
 Listed by ERA$349,999Active3 beds 3 baths1,629 sq. ft.
Listed by ERA$349,999Active3 beds 3 baths1,629 sq. ft.7046 Hanna Drive, Mechanicsville, VA 23111
MLS# 2600055Listed by: ERA WOODY HOGG & ASSOC - New
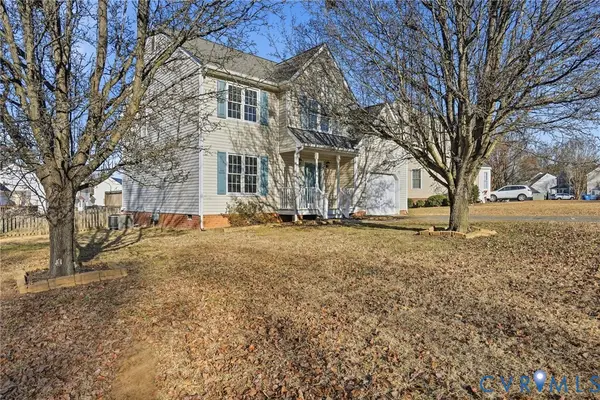 $450,000Active4 beds 3 baths2,031 sq. ft.
$450,000Active4 beds 3 baths2,031 sq. ft.8283 Southern Watch Place, Mechanicsville, VA 23111
MLS# 2533334Listed by: RESOURCE REALTY SERVICES - New
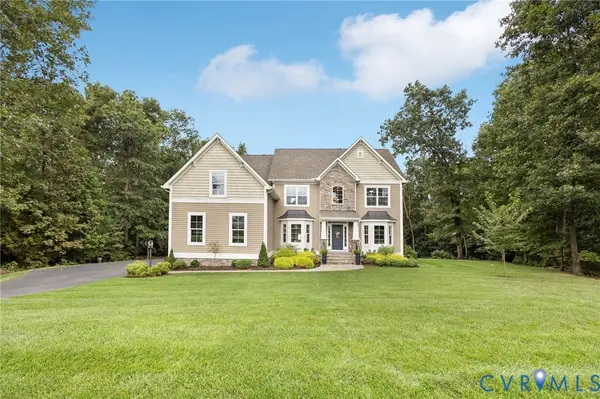 $1,299,999Active5 beds 6 baths5,382 sq. ft.
$1,299,999Active5 beds 6 baths5,382 sq. ft.7559 Madison Estates Drive, Mechanicsville, VA 23111
MLS# 2600100Listed by: REAL BROKER LLC 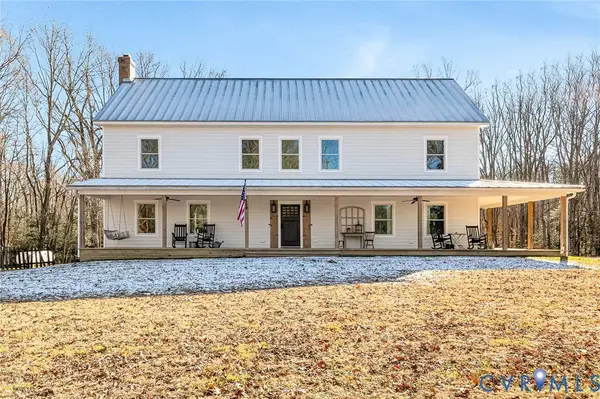 Listed by ERA$1,195,000Pending4 beds 4 baths3,421 sq. ft.
Listed by ERA$1,195,000Pending4 beds 4 baths3,421 sq. ft.11378 Emerald Woods Lane, Mechanicsville, VA 23116
MLS# 2600039Listed by: ERA WOODY HOGG & ASSOC- New
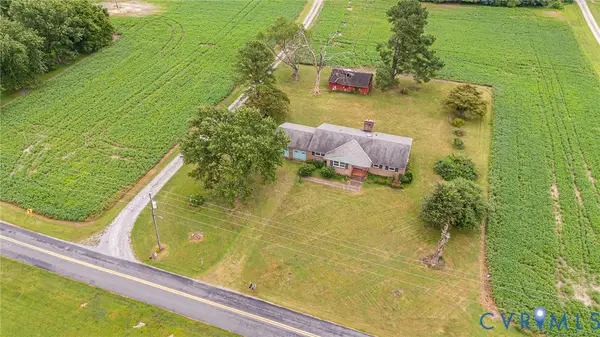 Listed by ERA$599,000Active20.3 Acres
Listed by ERA$599,000Active20.3 Acres4363 Sandy Valley Road, Mechanicsville, VA 23111
MLS# 2600034Listed by: ERA WOODY HOGG & ASSOC
