8311 Gettysburg Lane, Mechanicsville, VA 23111
Local realty services provided by:ERA Real Estate Professionals
8311 Gettysburg Lane,Mechanicsville, VA 23111
$365,000
- 3 Beds
- 3 Baths
- 1,626 sq. ft.
- Single family
- Pending
Listed by: yolanda guo
Office: first choice realty
MLS#:2526609
Source:RV
Price summary
- Price:$365,000
- Price per sq. ft.:$224.48
- Monthly HOA dues:$48.67
About this home
Location .
Location ..
Location …
Welcome to this cute 3 bedrooms and 2.5 bath Victorian style home! Quietly situated on a huge level lot in saught after Battlefield Green Subdivision in Mechanicsville! Top rated Hanover County Public Schools! Upon entering, you are greeted with oversized living room and a dining room, the kitchen and eat-in area sits to the back of house, it is open to living room has walkout access to the private rear screened porch and a fully fenced backyard! Tons of windows for the natural lights and both floors has beautiful hardwood floors throughout! Upstairs master room features full bathroom with double vanity, skylight ceiling and walk in closet , additional 2 nice sized bedrooms shared a bathroom
Battlefield Green HOA offers ample amenities, including an off-site community swimming pool, tennis courts, playgrounds and sports fields. Oniy minutes to dinings and shoppings! Convenient access to I-295 and I-95 and all major roads, 20 minutes to Richmond International Airport, Short Pump Mall and Downtown .
Schedule a showing! Come check this one out !
Contact an agent
Home facts
- Year built:1992
- Listing ID #:2526609
- Added:60 day(s) ago
- Updated:November 20, 2025 at 08:58 AM
Rooms and interior
- Bedrooms:3
- Total bathrooms:3
- Full bathrooms:2
- Half bathrooms:1
- Living area:1,626 sq. ft.
Heating and cooling
- Cooling:Central Air, Heat Pump
- Heating:Electric, Heat Pump
Structure and exterior
- Roof:Composition
- Year built:1992
- Building area:1,626 sq. ft.
- Lot area:0.21 Acres
Schools
- High school:Hanover
- Middle school:Oak Knoll
- Elementary school:Pole Green
Utilities
- Water:Public
- Sewer:Public Sewer
Finances and disclosures
- Price:$365,000
- Price per sq. ft.:$224.48
- Tax amount:$1,226 (2025)
New listings near 8311 Gettysburg Lane
- New
 $628,000Active3 beds 3 baths2,856 sq. ft.
$628,000Active3 beds 3 baths2,856 sq. ft.10108 Forrest Patch Drive, Mechanicsville, VA 23116
MLS# 2530638Listed by: FATHOM REALTY VIRGINIA - New
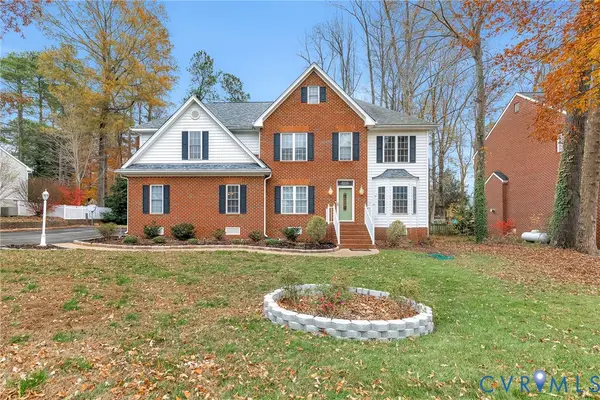 $725,000Active4 beds 4 baths3,650 sq. ft.
$725,000Active4 beds 4 baths3,650 sq. ft.9212 Wyattwood Road, Mechanicsville, VA 23116
MLS# 2531229Listed by: HOMETOWN REALTY - New
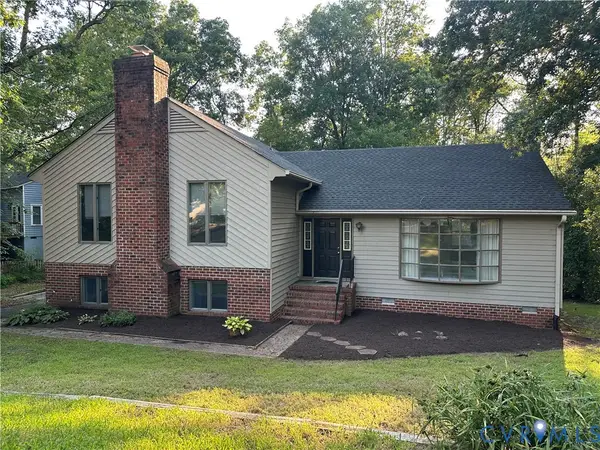 $319,950Active3 beds 2 baths1,942 sq. ft.
$319,950Active3 beds 2 baths1,942 sq. ft.8253 Skirmish Lane, Mechanicsville, VA 23111
MLS# 2531668Listed by: HOMETOWN REALTY - New
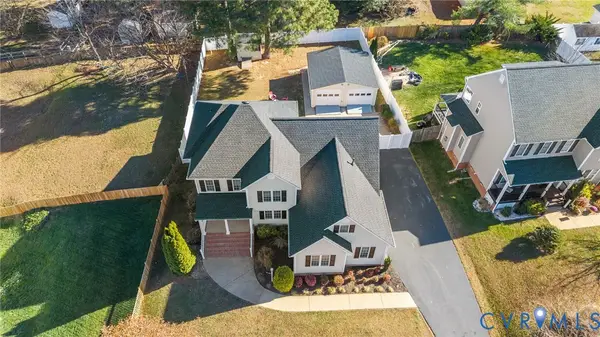 $500,000Active4 beds 3 baths2,707 sq. ft.
$500,000Active4 beds 3 baths2,707 sq. ft.8124 Castle Grove Drive, Mechanicsville, VA 23111
MLS# 2528655Listed by: EXP REALTY LLC - New
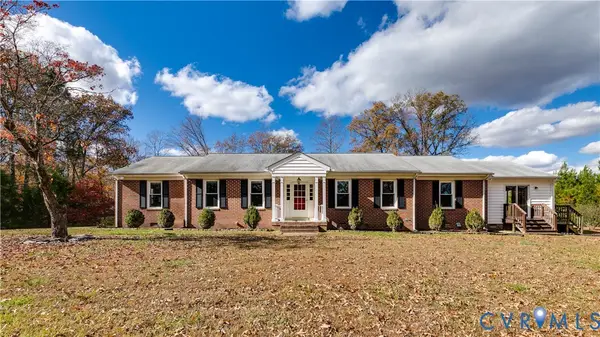 $500,000Active3 beds 2 baths2,574 sq. ft.
$500,000Active3 beds 2 baths2,574 sq. ft.7017 Mcclellan Road, Mechanicsville, VA 23111
MLS# 2530296Listed by: SHAHEEN RUTH MARTIN & FONVILLE - New
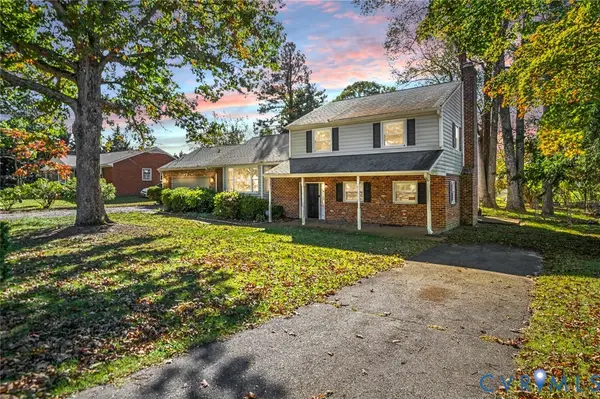 $365,000Active3 beds 3 baths1,592 sq. ft.
$365,000Active3 beds 3 baths1,592 sq. ft.7467 Lexington Drive, Mechanicsville, VA 23111
MLS# 2529539Listed by: REAL BROKER LLC - New
 $585,000Active4 beds 3 baths2,801 sq. ft.
$585,000Active4 beds 3 baths2,801 sq. ft.8222 Eagle Creek Place, Mechanicsville, VA 23116
MLS# 2531498Listed by: WEICHERT HOME RUN REALTY - New
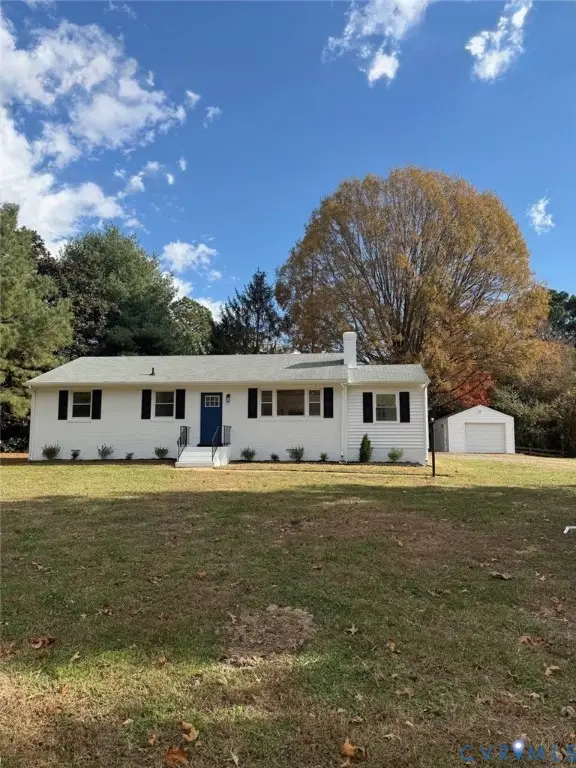 $359,950Active3 beds 1 baths1,297 sq. ft.
$359,950Active3 beds 1 baths1,297 sq. ft.8200 Bell Creek Road, Hanover, VA 23111
MLS# 2531438Listed by: REAL BROKER LLC - New
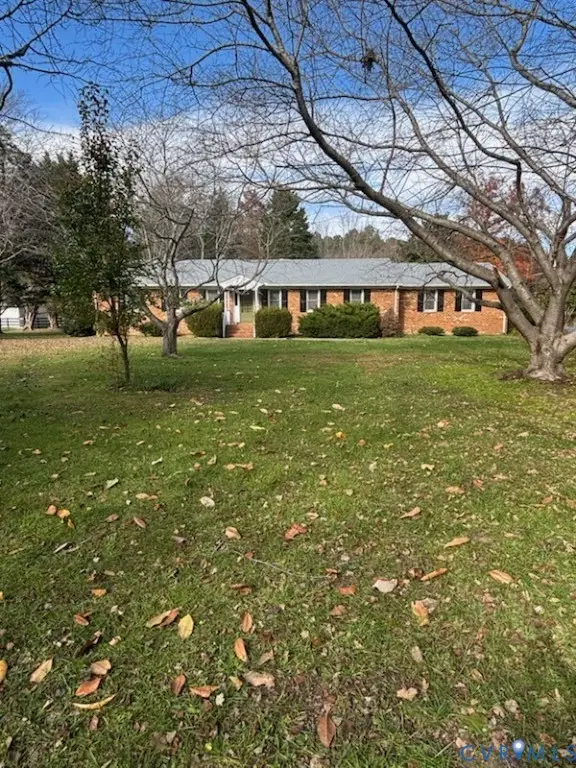 $565,000Active3 beds 2 baths1,792 sq. ft.
$565,000Active3 beds 2 baths1,792 sq. ft.5304 Summer Plains Drive, Mechanicsville, VA 23116
MLS# 2531555Listed by: HOMETOWN REALTY - New
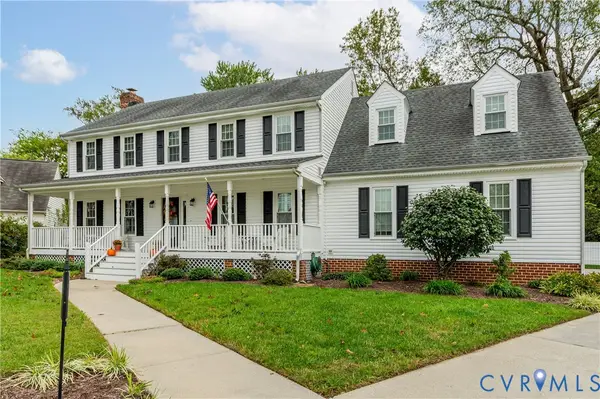 $549,950Active4 beds 4 baths2,965 sq. ft.
$549,950Active4 beds 4 baths2,965 sq. ft.7365 Sunshine Court, Mechanicsville, VA 23111
MLS# 2531570Listed by: LONG & FOSTER REALTORS
