8323 Raven Run Drive, Mechanicsville, VA 23111
Local realty services provided by:Napier Realtors ERA
Listed by:cyndi merritt
Office:exp realty llc.
MLS#:2523425
Source:RV
Price summary
- Price:$500,000
- Price per sq. ft.:$214.96
About this home
Hanover County! Be the first to experience this total transformation—a sprawling 93-foot-long ranch home that has been completely reimagined for modern living in 2025. With over 2,300 square feet, this 5-bedroom, 3-bath beauty is designed with flexibility and comfort in mind, including two private primary suites making it perfect for multi-generational living. Every detail has been refreshed—new roof, siding, windows, flooring, HVAC systems, hot water tank, electrical, privacy fence, landscaping, and fresh paint throughout. The heart of the home is a gorgeous chef’s kitchen featuring granite counters, stylish cabinetry, and brand-new appliances. The split-bedroom floor plan offers privacy with a primary suite on each end of the home, while the huge family room with a cozy fireplace anchors the layout, and is ideal for gatherings. Bathrooms have been beautifully updated, storage is abundant with ample closet space, and outdoor living shines with a new deck overlooking a private back yard all situated on a level half-acre lot. Two separate driveways with individual entrances add convenience and flexibility. Tucked away in a quiet Hanover County neighborhood off Pole Green Road, yet close to shopping, dining, and commuter routes, this home delivers the best of both worlds—peace and accessibility. Originally built in 1980, this property has been reborn in 2025 as a modern masterpiece. Don’t miss the chance to own this rare, move-in-ready gem.
Contact an agent
Home facts
- Year built:2025
- Listing ID #:2523425
- Added:55 day(s) ago
- Updated:October 23, 2025 at 04:52 PM
Rooms and interior
- Bedrooms:5
- Total bathrooms:3
- Full bathrooms:3
- Living area:2,326 sq. ft.
Heating and cooling
- Cooling:Electric, Heat Pump
- Heating:Electric, Heat Pump
Structure and exterior
- Roof:Shingle
- Year built:2025
- Building area:2,326 sq. ft.
- Lot area:0.49 Acres
Schools
- High school:Hanover
- Middle school:Oak Knoll
- Elementary school:Pole Green
Utilities
- Water:Public
- Sewer:Public Sewer
Finances and disclosures
- Price:$500,000
- Price per sq. ft.:$214.96
- Tax amount:$1,570 (2025)
New listings near 8323 Raven Run Drive
- New
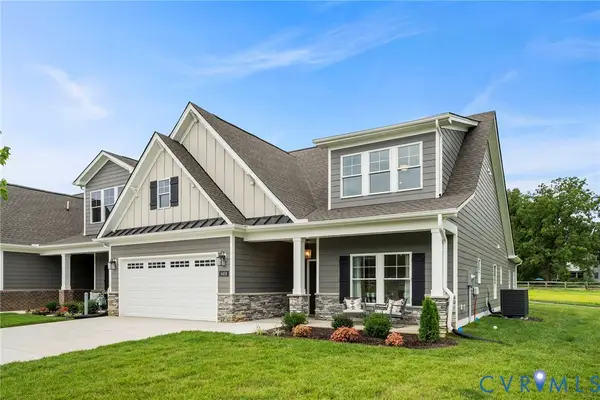 $631,900Active3 beds 3 baths2,550 sq. ft.
$631,900Active3 beds 3 baths2,550 sq. ft.8526 Chimney Rock Drive #M1, Mechanicsville, VA 23116
MLS# 2530155Listed by: HOMETOWN REALTY - New
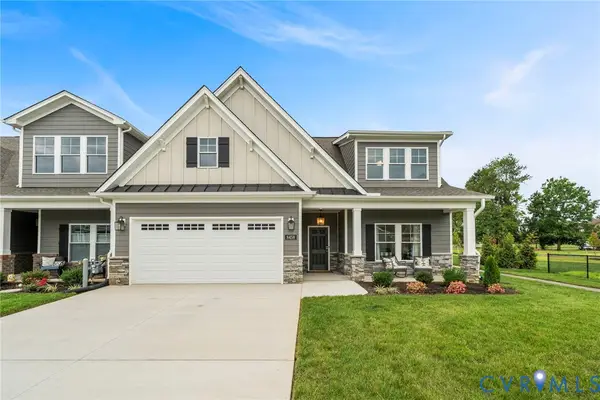 $498,900Active2 beds 2 baths1,708 sq. ft.
$498,900Active2 beds 2 baths1,708 sq. ft.8530 Chimney Rock Drive #M2, Mechanicsville, VA 23116
MLS# 2530158Listed by: HOMETOWN REALTY - New
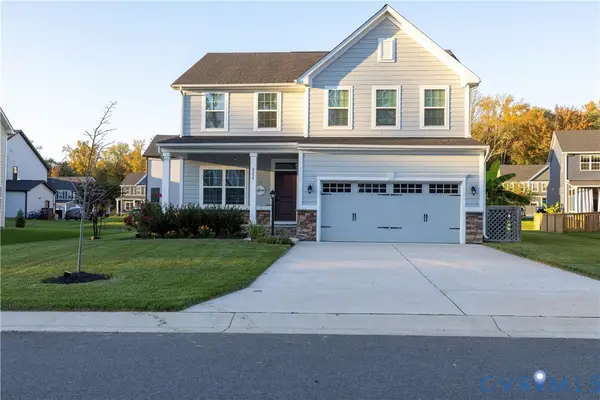 $620,000Active4 beds 3 baths2,464 sq. ft.
$620,000Active4 beds 3 baths2,464 sq. ft.9254 Giles Pond Drive, Mechanicsville, VA 23116
MLS# 2530068Listed by: ROBINHOOD REAL ESTATE & MORTGAGE - New
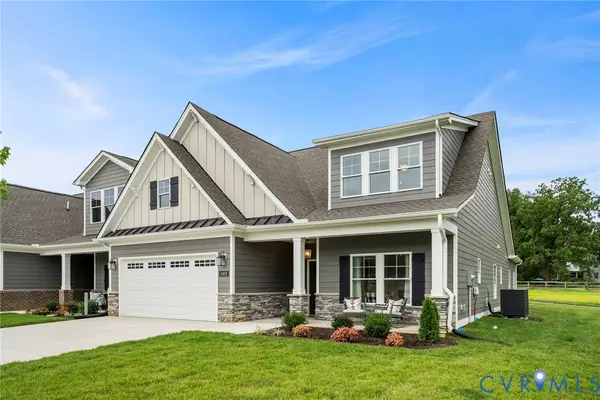 $521,900Active3 beds 3 baths1,940 sq. ft.
$521,900Active3 beds 3 baths1,940 sq. ft.10422 Odette Estate Lane #S3, Mechanicsville, VA 23116
MLS# 2530065Listed by: HOMETOWN REALTY - New
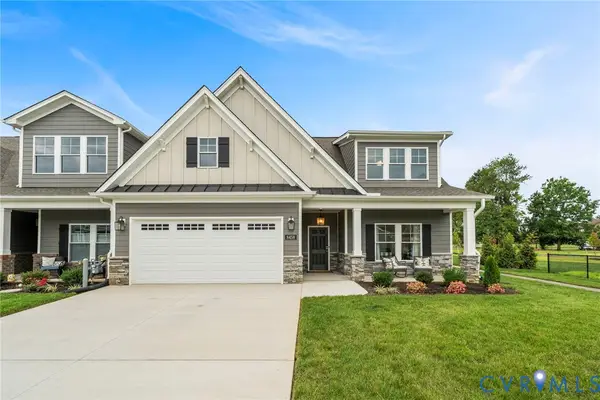 $627,900Active4 beds 3 baths2,559 sq. ft.
$627,900Active4 beds 3 baths2,559 sq. ft.10418 Odette Estate Lane #S4, Mechanicsville, VA 23116
MLS# 2530070Listed by: HOMETOWN REALTY - Open Sat, 1 to 3pmNew
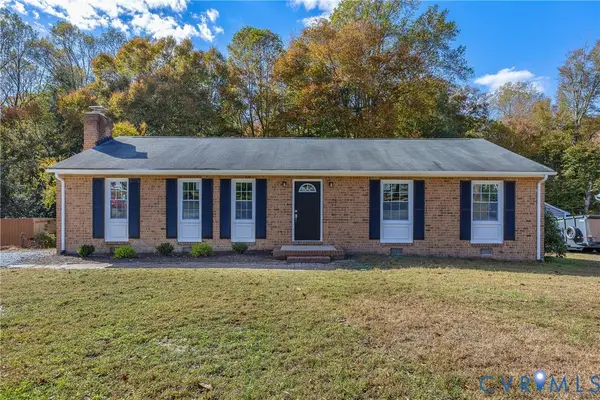 $375,000Active3 beds 2 baths1,458 sq. ft.
$375,000Active3 beds 2 baths1,458 sq. ft.9099 Mossybrook Road, Mechanicsville, VA 23116
MLS# 2526089Listed by: EXP REALTY LLC - New
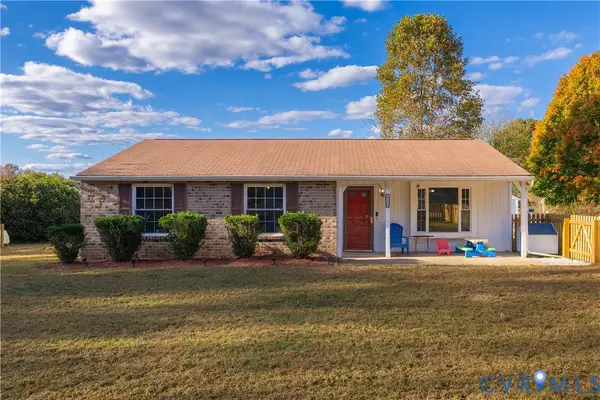 $324,950Active3 beds 2 baths1,188 sq. ft.
$324,950Active3 beds 2 baths1,188 sq. ft.6310 Dahlia Road, Hanover, VA 23111
MLS# 2529908Listed by: FATHOM REALTY VIRGINIA - New
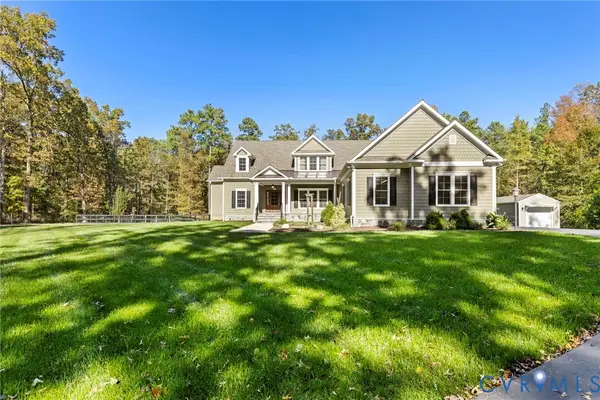 $999,900Active6 beds 6 baths3,783 sq. ft.
$999,900Active6 beds 6 baths3,783 sq. ft.4204 Falling View Lane, Mechanicsville, VA 23111
MLS# 2529587Listed by: LONG & FOSTER REALTORS - New
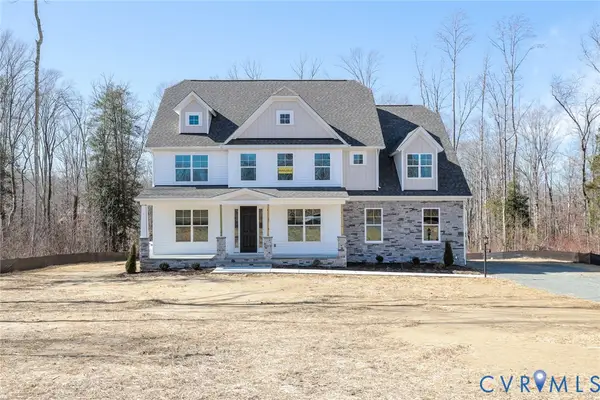 $859,990Active5 beds 4 baths3,906 sq. ft.
$859,990Active5 beds 4 baths3,906 sq. ft.8450 Roden Drive, Mechanicsville, VA 23111
MLS# 2529648Listed by: KELLER WILLIAMS REALTY - New
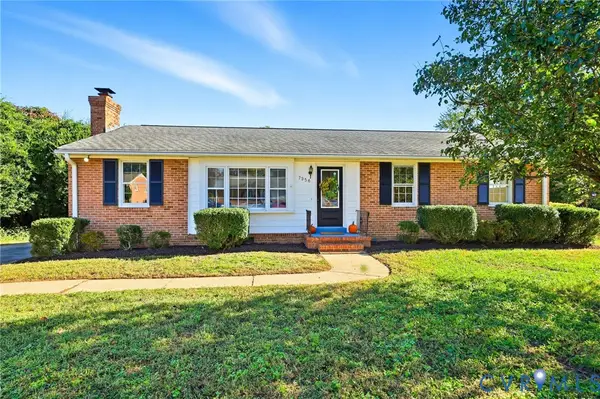 $365,000Active3 beds 2 baths1,300 sq. ft.
$365,000Active3 beds 2 baths1,300 sq. ft.7356 Sandy Lane, Hanover, VA 23111
MLS# 2529811Listed by: FATHOM REALTY VIRGINIA
