8462 Summer Walk Parkway, Mechanicsville, VA 23116
Local realty services provided by:Napier Realtors ERA


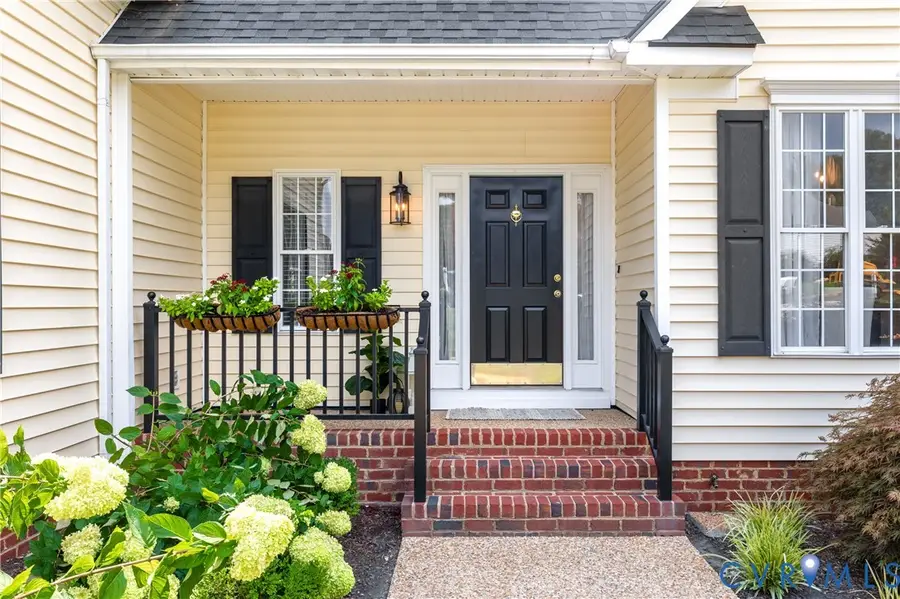
Listed by:necole simmons
Office:profound property group llc.
MLS#:2521475
Source:RV
Price summary
- Price:$525,000
- Price per sq. ft.:$219.3
- Monthly HOA dues:$34.83
About this home
Welcome to this exceptional 4 bedroom, 2.5 bath home in the prestigious Summer Walk community; where timeless elegance meets modern convenience. Lovingly maintained by one family since its construction, this residence offers a rare opportunity to enjoy refined living in one of the area’s most sought after neighborhoods.
Step inside to discover a thoughtfully designed floor plan with luxury vinyl plank floors throughout & centered around a renovated chef’s kitchen (2021) that effortlessly connects the formal dining room, casual eat-in area with window bench seat, and spacious living room, wired for surround sounds & fireplace. Creating the perfect flow for family life and entertaining. The first-floor primary suite is a luxurious retreat, featuring huge walk-in closet, dual vanities, a standalone shower, and a freestanding soaking tub ideal for unwinding in style.
Upstairs, three generously sized bedrooms and a full bath provide ample space for guests, workout room or a home office each with double door, walk in or dual closets for smart storage. A bright Florida room opens to the beautifully landscaped backyard, offering both privacy and tranquility with no neighbors to the rear.
A side load oversized 2 car garage will house all your storage needs and still have plenty of room. The aggregate driveway, fenced rear yard, and entertaining patio enhance the outdoor experience of this home. Recent updates include roof, HVAC, water heater, appliances, flooring, and paint (all within the last 5 years) deliver peace of mind and turn-key luxury.
Ideally located in the top-rated Atlee High School district close to major interstates, shopping, hospitals, and recreation. Plus you get the added benefit of living in one of our area's most desirable communities with HOA amenities including walking trails and a community fishing lake you will be outdoors enjoying all that our area has to offer. Don't wait....this home offers the perfect blend of sophistication, comfort, and everyday ease for today’s modern living.
Contact an agent
Home facts
- Year built:1998
- Listing Id #:2521475
- Added:14 day(s) ago
- Updated:August 14, 2025 at 07:33 AM
Rooms and interior
- Bedrooms:4
- Total bathrooms:3
- Full bathrooms:2
- Half bathrooms:1
- Living area:2,394 sq. ft.
Heating and cooling
- Cooling:Central Air
- Heating:Forced Air, Natural Gas
Structure and exterior
- Roof:Shingle
- Year built:1998
- Building area:2,394 sq. ft.
- Lot area:0.55 Acres
Schools
- High school:Atlee
- Middle school:Chickahominy
- Elementary school:Washington Henry
Utilities
- Water:Public
- Sewer:Public Sewer
Finances and disclosures
- Price:$525,000
- Price per sq. ft.:$219.3
- Tax amount:$1,592 (2025)
New listings near 8462 Summer Walk Parkway
- New
 $539,950Active3 beds 3 baths2,001 sq. ft.
$539,950Active3 beds 3 baths2,001 sq. ft.10504 Goosecross Way #E3, Mechanicsville, VA 23116
MLS# 2522512Listed by: HOMETOWN REALTY - Open Sat, 12 to 2pmNew
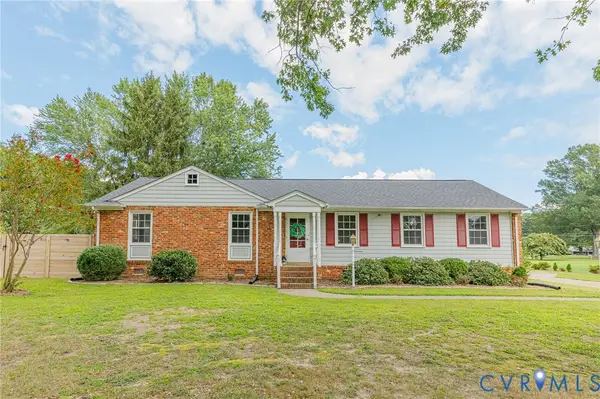 $435,000Active3 beds 2 baths1,846 sq. ft.
$435,000Active3 beds 2 baths1,846 sq. ft.8410 Rainey Drive, Mechanicsville, VA 23116
MLS# 2522805Listed by: HOMETOWN REALTY - New
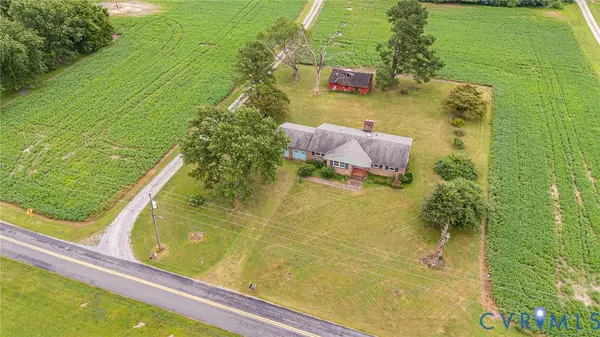 Listed by ERA$599,950Active20.3 Acres
Listed by ERA$599,950Active20.3 Acres4363 Sandy Valley Road, Mechanicsville, VA 23111
MLS# 2522848Listed by: ERA WOODY HOGG & ASSOC - New
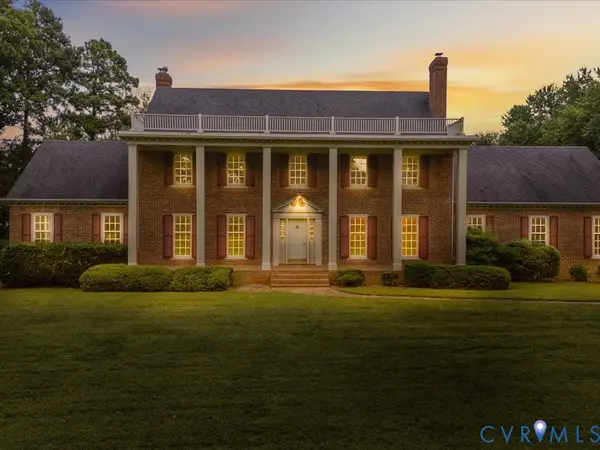 $1,390,000Active5 beds 4 baths3,964 sq. ft.
$1,390,000Active5 beds 4 baths3,964 sq. ft.7350 Lexington Drive, Mechanicsville, VA 23111
MLS# 2522819Listed by: SIGNATURE PROPERTIES - New
 $899,999Active5 beds 4 baths6,661 sq. ft.
$899,999Active5 beds 4 baths6,661 sq. ft.7020 Old Millstone Drive, Mechanicsville, VA 23111
MLS# 2522606Listed by: LONG & FOSTER REALTORS - New
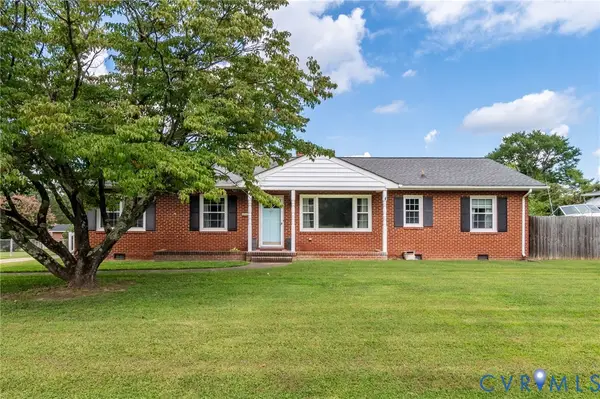 $415,000Active3 beds 2 baths1,826 sq. ft.
$415,000Active3 beds 2 baths1,826 sq. ft.7964 Arnoka Road, Mechanicsville, VA 23111
MLS# 2522324Listed by: LONG & FOSTER REALTORS - New
 $359,950Active3 beds 2 baths1,708 sq. ft.
$359,950Active3 beds 2 baths1,708 sq. ft.7146 Cold Harbor Road, Mechanicsville, VA 23111
MLS# 2522681Listed by: EXP REALTY LLC - New
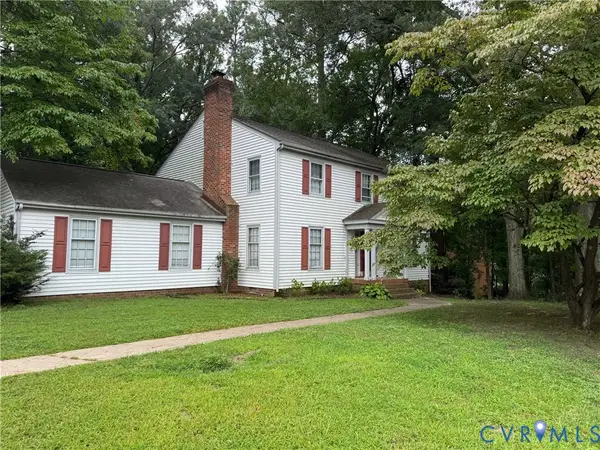 $350,000Active4 beds 4 baths2,880 sq. ft.
$350,000Active4 beds 4 baths2,880 sq. ft.7358 Hill View Drive, Mechanicsville, VA 23111
MLS# 2522721Listed by: PREMIER REALTY OF VIRGINIA LLC - New
 $250,000Active12.39 Acres
$250,000Active12.39 Acres6267 Lake Point Drive, Mechanicsville, VA 23111
MLS# 2522742Listed by: HOMETOWN REALTY - Open Sun, 2 to 4pmNew
 $729,950Active6 beds 4 baths4,266 sq. ft.
$729,950Active6 beds 4 baths4,266 sq. ft.8441 Colemanden Drive, Mechanicsville, VA 23111
MLS# 2519476Listed by: KW METRO CENTER
