8776 Hope Farm Lane, Mechanicsville, VA 23111
Local realty services provided by:ERA Woody Hogg & Assoc.
8776 Hope Farm Lane,Mechanicsville, VA 23111
$514,900
- 4 Beds
- 3 Baths
- 2,354 sq. ft.
- Townhouse
- Active
Listed by: scott walker
Office: eagle realty of virginia
MLS#:2527395
Source:RV
Price summary
- Price:$514,900
- Price per sq. ft.:$218.73
- Monthly HOA dues:$266
About this home
4 BEDROOMS! TWO BEDROOMS ON MAIN LEVEL! 55+ LOW MAINTENCE & MOVE-IN READY !- Welcome Home to the Brady, a 2-story, zero-entry home with a 2-car garage and 2300+ Sq. Ft. You'll enjoy the open concept Kitchen featuring a big island, tons of cabinets with under-mounted lighting and counter-space everywhere. It overlooks the Family Room and combined with a patio off the rear, these spaces make for perfect entertaining options. From the Kitchen you can pass through to the Formal Dining Room styled with wainscoting and crown molding. Included in the rear of your home is your Primary Bedroom retreat with an EXTRA-large Primary Bath, tiled shower, double vanity and walk-in closet. A second main level Bedroom with en-suite full bath means no steps for your guests. Now, head up to your second level for the third and fourth Bedrooms with roomy closets, a full bath and a generous conditioned storage room. Come enjoy the easy lock and leave lifestyle of Brunswick at Hope Farm. We think you’ll appreciate the history of the area along with proximity to medical facilities and plenty of shopping. Ask about current incentives!
Contact an agent
Home facts
- Year built:2025
- Listing ID #:2527395
- Added:79 day(s) ago
- Updated:December 17, 2025 at 06:56 PM
Rooms and interior
- Bedrooms:4
- Total bathrooms:3
- Full bathrooms:3
- Living area:2,354 sq. ft.
Heating and cooling
- Cooling:Central Air
- Heating:Forced Air, Natural Gas, Zoned
Structure and exterior
- Roof:Shingle
- Year built:2025
- Building area:2,354 sq. ft.
Schools
- High school:Atlee
- Middle school:Chickahominy
- Elementary school:Mechanicsville
Utilities
- Water:Public
- Sewer:Public Sewer
Finances and disclosures
- Price:$514,900
- Price per sq. ft.:$218.73
New listings near 8776 Hope Farm Lane
- Open Sun, 1 to 3pmNew
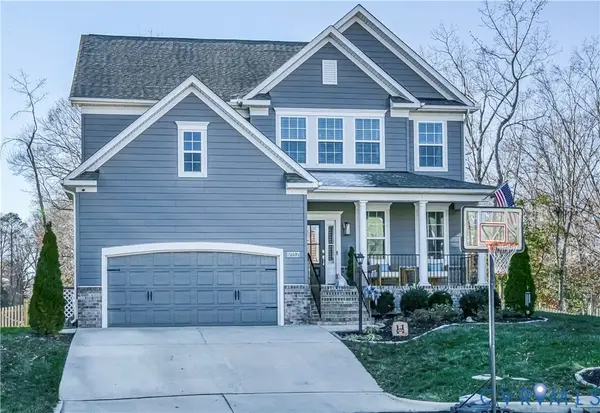 $675,000Active4 beds 3 baths2,993 sq. ft.
$675,000Active4 beds 3 baths2,993 sq. ft.9117 Fenshaw Court, Mechanicsville, VA 23116
MLS# 2532951Listed by: SAMSON PROPERTIES - New
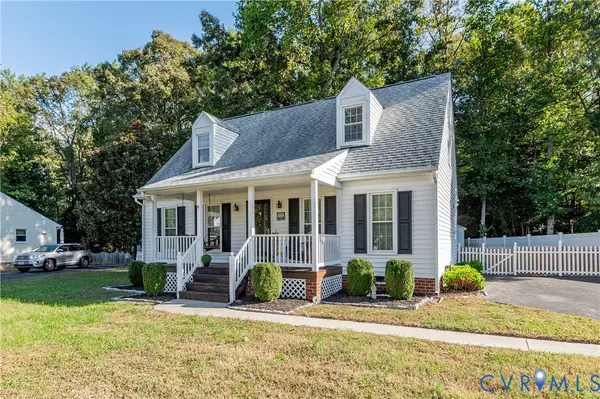 $350,000Active4 beds 2 baths1,296 sq. ft.
$350,000Active4 beds 2 baths1,296 sq. ft.7078 Mccauley Lane, Mechanicsville, VA 23111
MLS# 2533350Listed by: LONG & FOSTER REALTORS - New
 $895,900Active3 beds 3 baths2,748 sq. ft.
$895,900Active3 beds 3 baths2,748 sq. ft.9004 Santee Lane, Mechanicsville, VA 23111
MLS# 2533305Listed by: HOMETOWN REALTY - New
 $910,900Active4 beds 3 baths3,460 sq. ft.
$910,900Active4 beds 3 baths3,460 sq. ft.3005 W Santee Lane, Mechanicsville, VA 23111
MLS# 2533372Listed by: HOMETOWN REALTY - New
 $1,040,900Active4 beds 4 baths3,678 sq. ft.
$1,040,900Active4 beds 4 baths3,678 sq. ft.9008 Santee Lane, Mechanicsville, VA 23111
MLS# 2533374Listed by: HOMETOWN REALTY - New
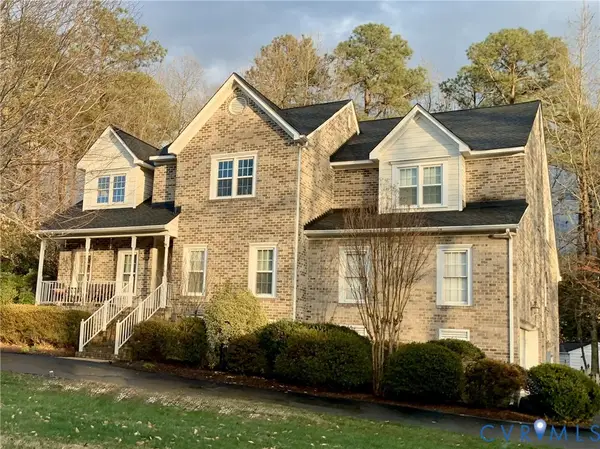 $594,000Active4 beds 4 baths2,814 sq. ft.
$594,000Active4 beds 4 baths2,814 sq. ft.9008 Kings Charter Drive, Mechanicsville, VA 23116
MLS# 2533307Listed by: LONG & FOSTER REALTORS 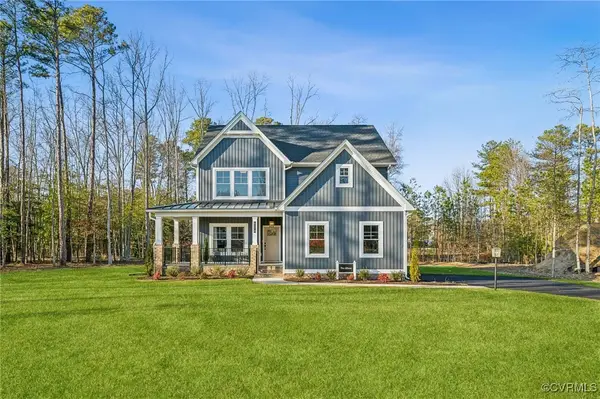 $636,860Pending3 beds 3 baths2,398 sq. ft.
$636,860Pending3 beds 3 baths2,398 sq. ft.8574 Leanne Lane, Mechanicsville, VA 23116
MLS# 2503402Listed by: HOMETOWN REALTY- Open Thu, 4 to 6pmNew
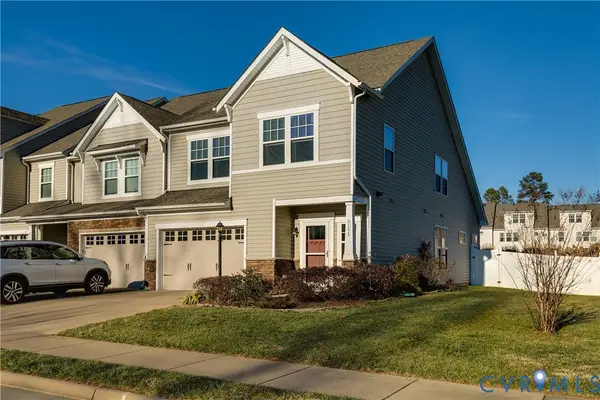 $445,000Active3 beds 3 baths1,848 sq. ft.
$445,000Active3 beds 3 baths1,848 sq. ft.8141 Marley Drive, Mechanicsville, VA 23116
MLS# 2532941Listed by: COMPASS - Open Sat, 2 to 4pmNew
 Listed by ERA$374,900Active3 beds 3 baths1,562 sq. ft.
Listed by ERA$374,900Active3 beds 3 baths1,562 sq. ft.8990 Ringview Drive, Mechanicsville, VA 23116
MLS# 2533165Listed by: NAPIER REALTORS ERA - New
 $773,900Active5 beds 4 baths3,008 sq. ft.
$773,900Active5 beds 4 baths3,008 sq. ft.4743 Wormleys Lane, Mechanicsville, VA 23116
MLS# 2533175Listed by: RE/MAX COMMONWEALTH
