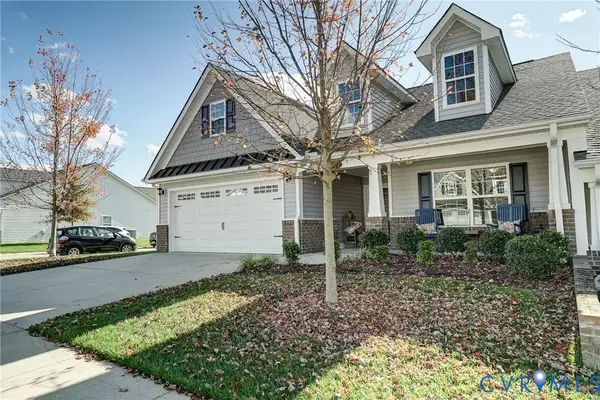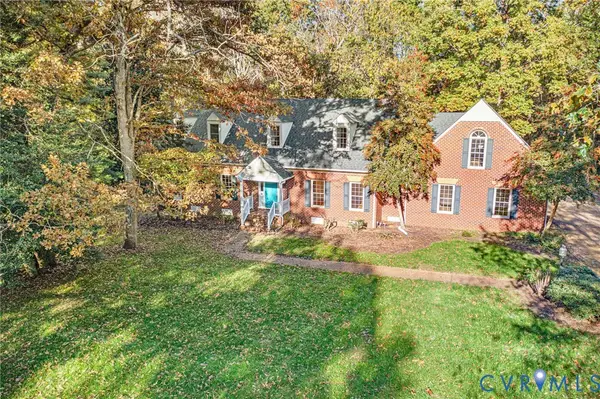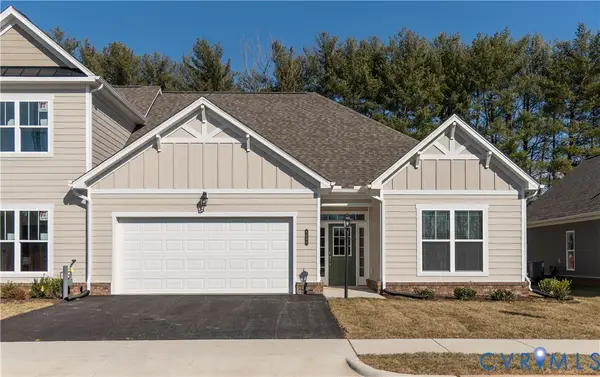9013 Airwell Court, Mechanicsville, VA 23116
Local realty services provided by:ERA Woody Hogg & Assoc.
Listed by: phil russell
Office: joyner fine properties
MLS#:2530535
Source:RV
Price summary
- Price:$699,995
- Price per sq. ft.:$190.94
- Monthly HOA dues:$103
About this home
This is an unmatched opportunity in the coveted Giles Farm. A rare Pristine, five-bedroom, (one of which is on the first floor), four-bath home with a basement, that backs onto woodland where space, style, and community converge. This one-of-a-kind home offers a finished basement, an inviting hot tub for ultimate relaxation, and a charming swing set in the yard. A thoughtful floor plan designed to accommodate modern life: generous bedrooms, multiple living zones, and a flexible basement space perfect for play, work or unwind time.
Outside, the home is set within a mature, wooded enclave that complements the expansive open-space ethos of Giles Farm, where nearly half the land is preserved for nature and community beauty. The community itself is nothing short of lifestyle-rich. A magnificent clubhouse with indoor/outdoor entertaining space, resort-style pool with waterslide and beach-entry, miles of nature trails, fishing ponds, pocket parks, and inviting playgrounds all contribute to a sense that here, every day feels like a vacation.
Location, location, location: You’re just across from top-rated Cool Spring Elementary, Chickahominy Middle and Atlee High. Easy access to I-295, I-95 and I-64 connects you to Richmond, Short Pump and beyond, yet you maintain that peaceful, tree-lined-atmosphere only found in Hanover County’s finest developments. If you’ve been waiting for something exceptional in Giles Farm, this 5-bed/4-bath with a basement, hot tub (2025), and a swing set is the one-off you’ve been waiting for. Schedule your tour today.
Contact an agent
Home facts
- Year built:2021
- Listing ID #:2530535
- Added:6 day(s) ago
- Updated:November 12, 2025 at 08:52 AM
Rooms and interior
- Bedrooms:5
- Total bathrooms:4
- Full bathrooms:4
- Living area:3,666 sq. ft.
Heating and cooling
- Cooling:Central Air, Heat Pump, Zoned
- Heating:Natural Gas, Zoned
Structure and exterior
- Roof:Shingle
- Year built:2021
- Building area:3,666 sq. ft.
- Lot area:0.15 Acres
Schools
- High school:Atlee
- Middle school:Chickahominy
- Elementary school:Cool Spring
Utilities
- Water:Public
- Sewer:Public Sewer
Finances and disclosures
- Price:$699,995
- Price per sq. ft.:$190.94
- Tax amount:$2,174 (2025)
New listings near 9013 Airwell Court
- Open Sun, 1 to 4pmNew
 $470,000Active2 beds 2 baths1,975 sq. ft.
$470,000Active2 beds 2 baths1,975 sq. ft.7247 Cherry Leaf Way, Mechanicsville, VA 23111
MLS# 2530903Listed by: NEUMANN & DUNN REAL ESTATE - New
 $225,000Active3 beds 2 baths1,704 sq. ft.
$225,000Active3 beds 2 baths1,704 sq. ft.8378 Truman Road, Mechanicsville, VA 23116
MLS# 2530358Listed by: KELLER WILLIAMS REALTY - New
 $755,000Active5 beds 5 baths4,519 sq. ft.
$755,000Active5 beds 5 baths4,519 sq. ft.9290 Greywood Drive, Mechanicsville, VA 23116
MLS# 2530906Listed by: THE HOGAN GROUP REAL ESTATE - New
 $445,009Active2 beds 2 baths1,692 sq. ft.
$445,009Active2 beds 2 baths1,692 sq. ft.8716 Hope Farm Lane, Mechanicsville, VA 23111
MLS# 2531000Listed by: EAGLE REALTY OF VIRGINIA - New
 $252,000Active1.63 Acres
$252,000Active1.63 Acres0 Fast Lane, Mechanicsville, VA 23111
MLS# 2531057Listed by: HAAS REALTY GROUP - Open Sun, 2 to 4pmNew
 $380,000Active3 beds 2 baths1,419 sq. ft.
$380,000Active3 beds 2 baths1,419 sq. ft.4192 Range Road, Mechanicsville, VA 23111
MLS# 2531101Listed by: COWAN REALTY LLC - New
 $395,000Active20.47 Acres
$395,000Active20.47 Acres0 Studley Road, Mechanicsville, VA 23116
MLS# 2531060Listed by: LONG & FOSTER REALTORS - New
 $537,999Active4 beds 3 baths3,011 sq. ft.
$537,999Active4 beds 3 baths3,011 sq. ft.7999 Fast Lane, Mechanicsville, VA 23111
MLS# 2531055Listed by: HAAS REALTY GROUP  $315,000Pending4 beds 2 baths1,150 sq. ft.
$315,000Pending4 beds 2 baths1,150 sq. ft.9412 Cool Spring Road, Mechanicsville, VA 23116
MLS# 2531054Listed by: THE DUNIVAN CO, INC- New
 $319,950Active2 beds 1 baths1,394 sq. ft.
$319,950Active2 beds 1 baths1,394 sq. ft.7354 Edgeworth Road, Mechanicsville, VA 23111
MLS# 2529743Listed by: JOYNER FINE PROPERTIES
