9037 Westone Road, Mechanicsville, VA 23116
Local realty services provided by:ERA Woody Hogg & Assoc.
9037 Westone Road,Mechanicsville, VA 23116
$400,000
- 4 Beds
- 3 Baths
- 1,976 sq. ft.
- Single family
- Pending
Listed by: brian hunt
Office: real broker llc.
MLS#:2519904
Source:RV
Price summary
- Price:$400,000
- Price per sq. ft.:$202.43
About this home
Discover charm and space in this inviting colonial-style home nestled in the popular Craney Island Estates in Hanover County. Built in 1993 and boasting 1,976 sqft, this beautifully proportioned residence features 4 bedrooms and 2.5 bathrooms, perfectly suited for modern family life or hosting guests.
Step inside to find a welcoming foyer, formal living and dining rooms, and a cozy family room—all anchored by rich hardwood and carpeted floors and bathed in natural light. The spacious kitchen flows easily to the family area, offering a comfortable and functional layout.
Retreat upstairs to the serene primary suite, complete with its own bathroom, alongside three additional bedrooms and a full hall bath—offering ample versatility for work-from-home, guest space, or hobbies.
Constructed with quality in mind, this brick-and-vinyl colonial sits on a generous lot of about 0.36 acres with mature landscaping and room to grow. A heat pump HVAC system, central AC, and crawlspace foundation ensure practical comfort year-round.
Situated in the highly sought after Atlee HS District, Cool Spring Elementary, Chickahominy Middle and Atlee High —this home offers exceptional access to top Hanover County schools and nearby amenities.
Contact an agent
Home facts
- Year built:1993
- Listing ID #:2519904
- Added:112 day(s) ago
- Updated:November 20, 2025 at 08:58 AM
Rooms and interior
- Bedrooms:4
- Total bathrooms:3
- Full bathrooms:2
- Half bathrooms:1
- Living area:1,976 sq. ft.
Heating and cooling
- Cooling:Central Air
- Heating:Electric, Heat Pump
Structure and exterior
- Roof:Composition
- Year built:1993
- Building area:1,976 sq. ft.
- Lot area:0.36 Acres
Schools
- High school:Atlee
- Middle school:Chickahominy
- Elementary school:Cool Spring
Utilities
- Water:Public
- Sewer:Public Sewer
Finances and disclosures
- Price:$400,000
- Price per sq. ft.:$202.43
- Tax amount:$1,416 (2025)
New listings near 9037 Westone Road
- New
 $628,000Active3 beds 3 baths2,856 sq. ft.
$628,000Active3 beds 3 baths2,856 sq. ft.10108 Forrest Patch Drive, Mechanicsville, VA 23116
MLS# 2530638Listed by: FATHOM REALTY VIRGINIA - New
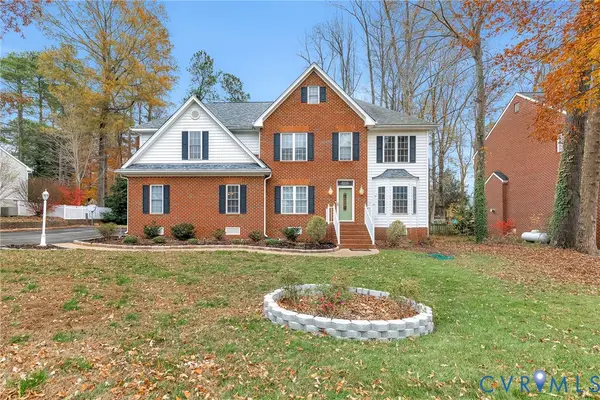 $725,000Active4 beds 4 baths3,650 sq. ft.
$725,000Active4 beds 4 baths3,650 sq. ft.9212 Wyattwood Road, Mechanicsville, VA 23116
MLS# 2531229Listed by: HOMETOWN REALTY - New
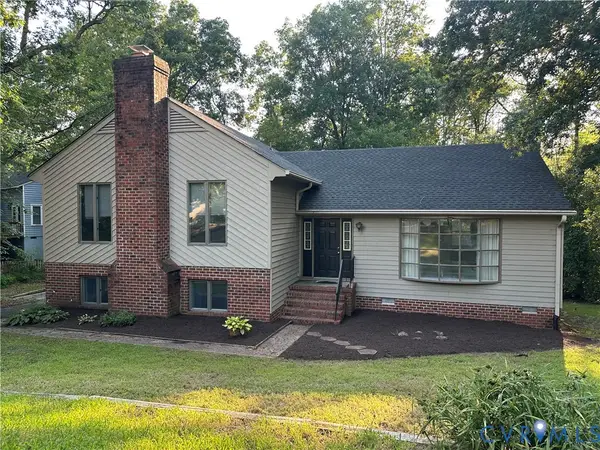 $319,950Active3 beds 2 baths1,942 sq. ft.
$319,950Active3 beds 2 baths1,942 sq. ft.8253 Skirmish Lane, Mechanicsville, VA 23111
MLS# 2531668Listed by: HOMETOWN REALTY - New
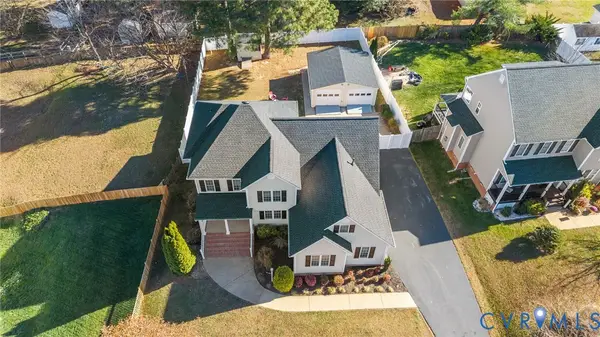 $500,000Active4 beds 3 baths2,707 sq. ft.
$500,000Active4 beds 3 baths2,707 sq. ft.8124 Castle Grove Drive, Mechanicsville, VA 23111
MLS# 2528655Listed by: EXP REALTY LLC - New
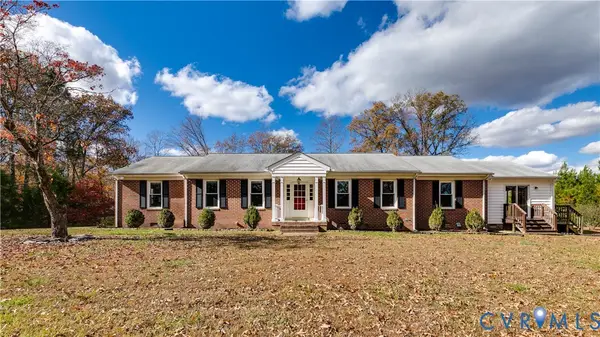 $500,000Active3 beds 2 baths2,574 sq. ft.
$500,000Active3 beds 2 baths2,574 sq. ft.7017 Mcclellan Road, Mechanicsville, VA 23111
MLS# 2530296Listed by: SHAHEEN RUTH MARTIN & FONVILLE - New
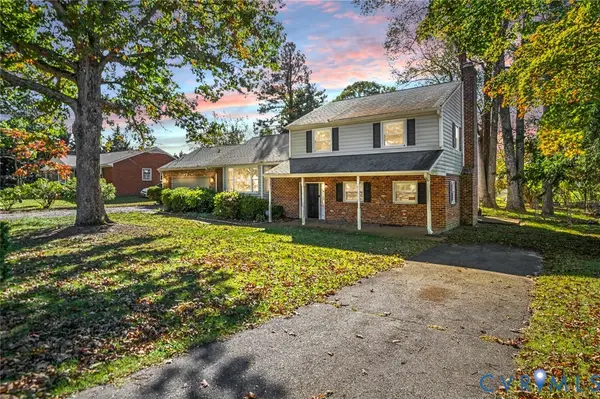 $365,000Active3 beds 3 baths1,592 sq. ft.
$365,000Active3 beds 3 baths1,592 sq. ft.7467 Lexington Drive, Mechanicsville, VA 23111
MLS# 2529539Listed by: REAL BROKER LLC - New
 $585,000Active4 beds 3 baths2,801 sq. ft.
$585,000Active4 beds 3 baths2,801 sq. ft.8222 Eagle Creek Place, Mechanicsville, VA 23116
MLS# 2531498Listed by: WEICHERT HOME RUN REALTY - New
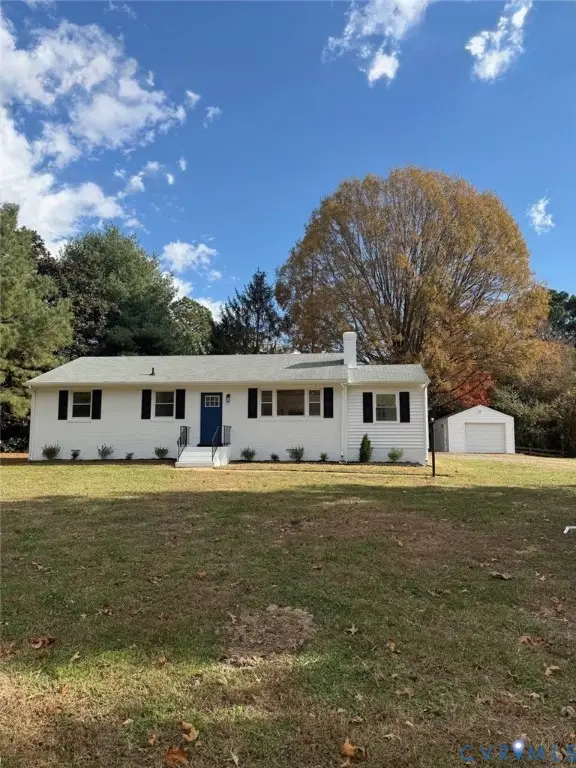 $359,950Active3 beds 1 baths1,297 sq. ft.
$359,950Active3 beds 1 baths1,297 sq. ft.8200 Bell Creek Road, Hanover, VA 23111
MLS# 2531438Listed by: REAL BROKER LLC - New
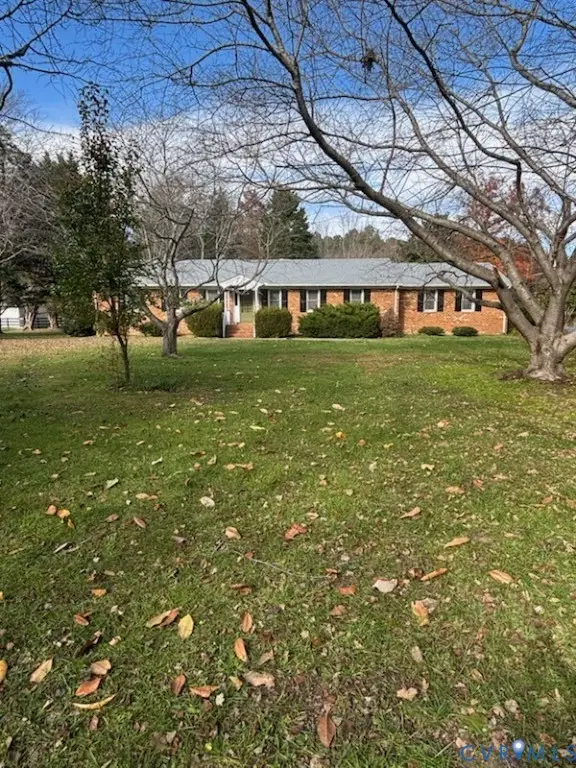 $565,000Active3 beds 2 baths1,792 sq. ft.
$565,000Active3 beds 2 baths1,792 sq. ft.5304 Summer Plains Drive, Mechanicsville, VA 23116
MLS# 2531555Listed by: HOMETOWN REALTY - New
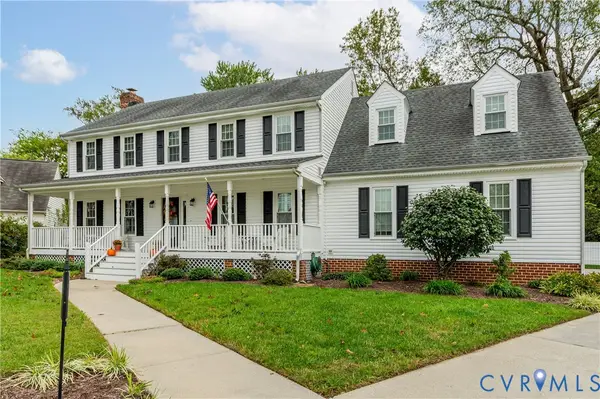 $549,950Active4 beds 4 baths2,965 sq. ft.
$549,950Active4 beds 4 baths2,965 sq. ft.7365 Sunshine Court, Mechanicsville, VA 23111
MLS# 2531570Listed by: LONG & FOSTER REALTORS
