9050 Winter Spring Drive, Mechanicsville, VA 23116
Local realty services provided by:Napier Realtors ERA
Listed by:gary pennington
Office:re/max commonwealth
MLS#:2524089
Source:RV
Price summary
- Price:$569,950
- Price per sq. ft.:$199.49
- Monthly HOA dues:$12.5
About this home
Nestled on a beautifully landscaped corner cul-de-sac lot in the highly sought-after Atlee Springs subdivision, this 4-bedroom, 2.5-bath, 2,857 sq ft two-story transitional has been meticulously maintained and thoughtfully updated by its current owners. A grand 2-story foyer sets the tone, opening to the Great Room where a wall of windows fills the space with natural light. Gleaming hardwood floors flow from the foyer through the dining room, kitchen, and eat-in area. The kitchen features 42-inch cabinetry, quartz countertops, recessed lighting, and a peninsula with bar seating—ideal for casual dining or entertaining. The dining room offers crown molding and chair rail, while the Great Room centers around a cozy gas fireplace framed by windows. The first-floor primary suite includes crown molding, a triple window overlooking the backyard, and a spacious en suite bath with a jetted tub. Upstairs are three generously sized bedrooms with oversized closets, a large office or flex space, and a walk-in attic for easy storage. A roomy laundry area adds everyday convenience.
Recent updates include a brand new HVAC system with attic smart fan (2024), an updated screened-in porch (2025), enhanced landscaping with upgraded irrigation system, fresh interior paint, updated ceiling fans, remote-control power blinds, a new side-mount garage door opener, and a widened driveway with added parking (2023). Additional highlights include stylish metal stair balusters, a roof replaced in 2019, composite decking (2018), a fully fenced backyard, and a well-equipped garage with cabinetry, utility sink, and storage shed with electricity. With its prime location, thoughtful upgrades, modern features, and exceptional care, this home offers the perfect blend of comfort, style, and convenience—ready for you to move right in.
Contact an agent
Home facts
- Year built:1999
- Listing ID #:2524089
- Added:1 day(s) ago
- Updated:September 02, 2025 at 04:58 PM
Rooms and interior
- Bedrooms:4
- Total bathrooms:3
- Full bathrooms:2
- Half bathrooms:1
- Living area:2,857 sq. ft.
Heating and cooling
- Cooling:Central Air
- Heating:Forced Air, Natural Gas
Structure and exterior
- Roof:Composition
- Year built:1999
- Building area:2,857 sq. ft.
- Lot area:0.34 Acres
Schools
- High school:Atlee
- Middle school:Chickahominy
- Elementary school:Washington Henry
Utilities
- Water:Public
- Sewer:Public Sewer
Finances and disclosures
- Price:$569,950
- Price per sq. ft.:$199.49
- Tax amount:$1,822 (2025)
New listings near 9050 Winter Spring Drive
- New
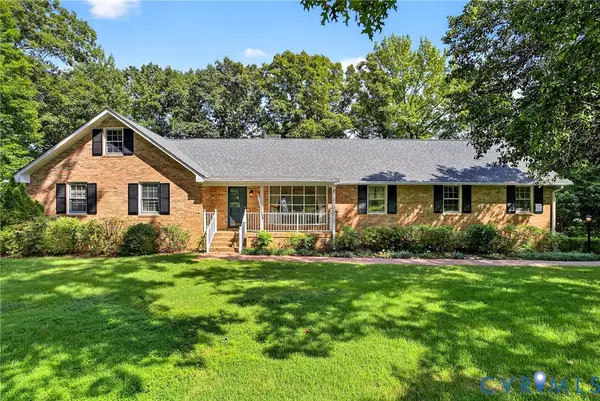 $629,900Active6 beds 4 baths3,460 sq. ft.
$629,900Active6 beds 4 baths3,460 sq. ft.11251 Linderwood Drive, Mechanicsville, VA 23116
MLS# 2520561Listed by: OPTION 1 REALTY - New
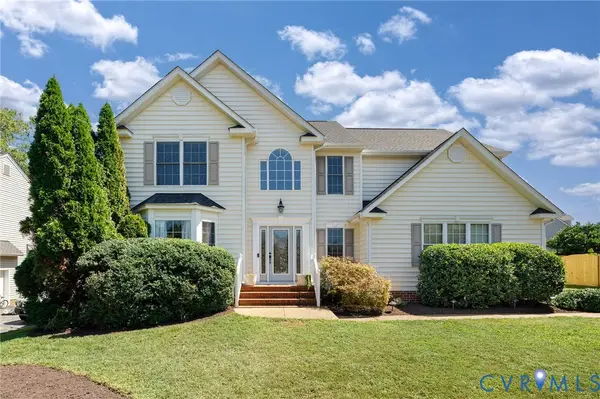 $569,950Active4 beds 3 baths3,177 sq. ft.
$569,950Active4 beds 3 baths3,177 sq. ft.8056 Pebblepath Parkway, Mechanicsville, VA 23111
MLS# 2522814Listed by: LONG & FOSTER REALTORS - New
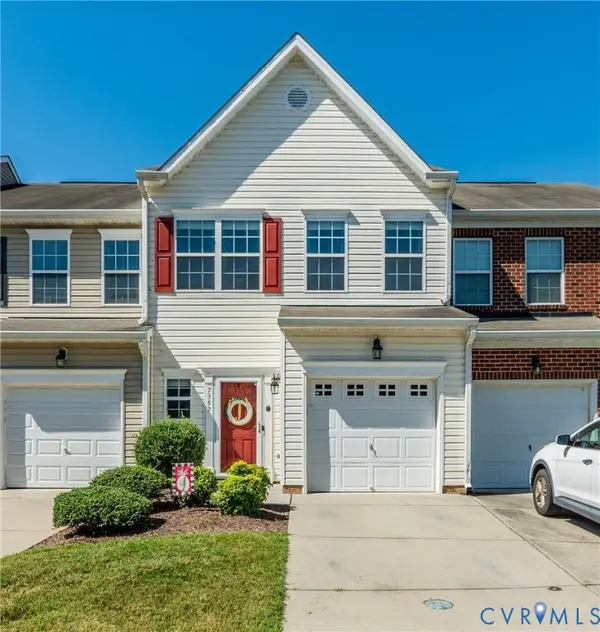 $339,000Active3 beds 3 baths1,646 sq. ft.
$339,000Active3 beds 3 baths1,646 sq. ft.7357 Jackson Arch Drive, Mechanicsville, VA 23111
MLS# 2524127Listed by: SHAHEEN RUTH MARTIN & FONVILLE - New
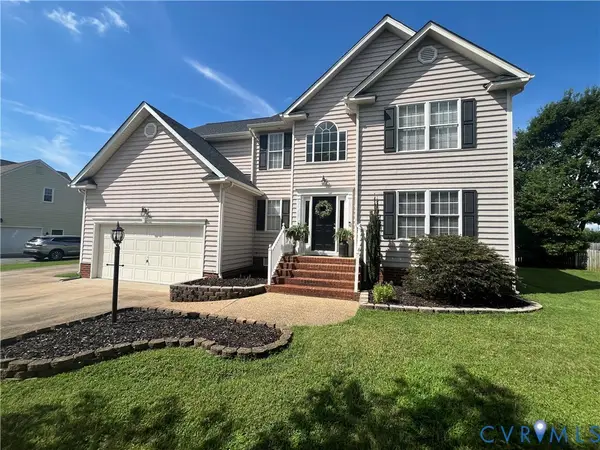 $475,000Active4 beds 3 baths2,696 sq. ft.
$475,000Active4 beds 3 baths2,696 sq. ft.6076 Pond Place Way, Mechanicsville, VA 23111
MLS# 2522424Listed by: RVA REALTY, INC - Open Sat, 12 to 2pm
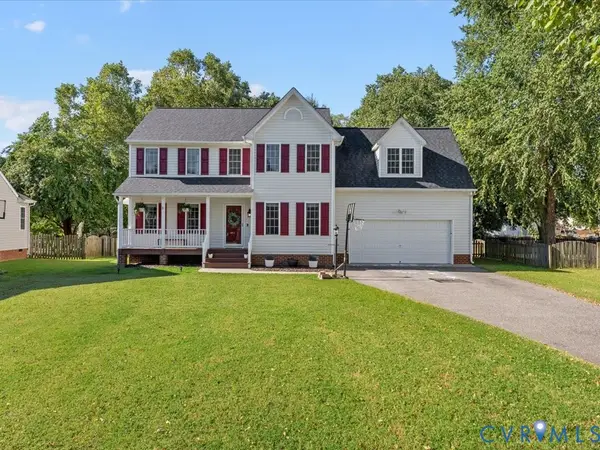 $475,000Pending4 beds 3 baths2,294 sq. ft.
$475,000Pending4 beds 3 baths2,294 sq. ft.6287 Indian Trails Court, Mechanicsville, VA 23111
MLS# 2524399Listed by: RIVER CITY ELITE PROPERTIES - REAL BROKER - New
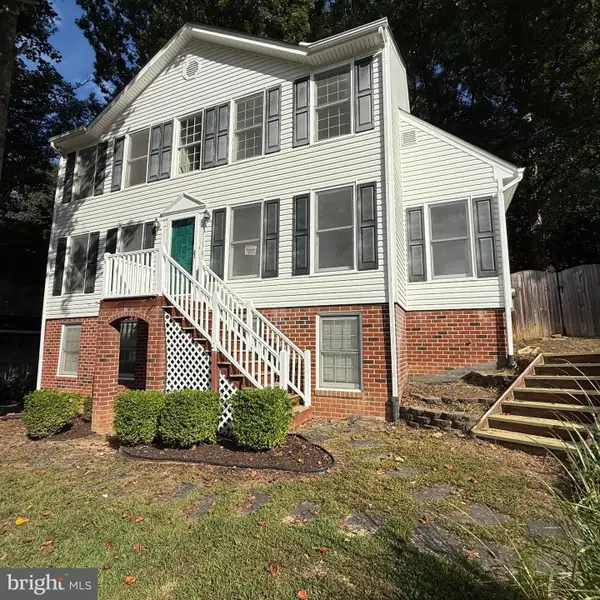 $365,000Active3 beds 3 baths1,510 sq. ft.
$365,000Active3 beds 3 baths1,510 sq. ft.7362 River Pine Dr, MECHANICSVILLE, VA 23111
MLS# VAHA2001062Listed by: MOVE4FREE REALTY, LLC - New
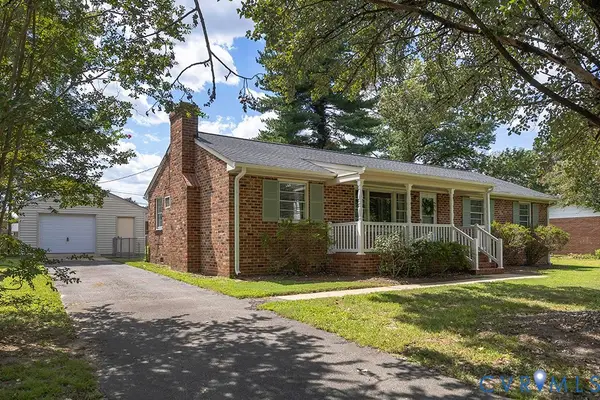 $369,000Active3 beds 2 baths1,512 sq. ft.
$369,000Active3 beds 2 baths1,512 sq. ft.7397 Ewell Road, Mechanicsville, VA 23111
MLS# 2524313Listed by: BHHS PENFED REALTY 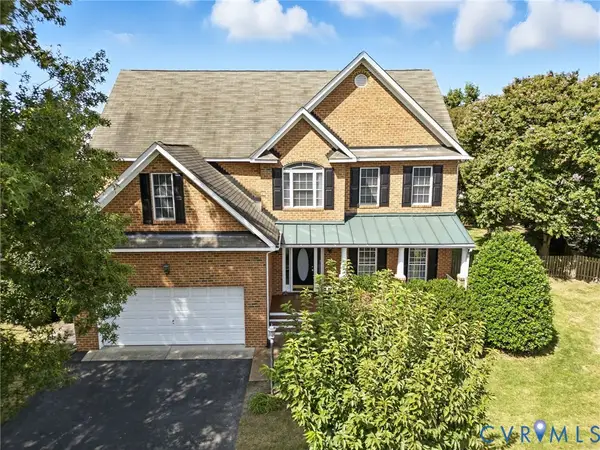 $542,950Pending4 beds 3 baths2,696 sq. ft.
$542,950Pending4 beds 3 baths2,696 sq. ft.10049 Doe Run Place, Mechanicsville, VA 23116
MLS# 2523914Listed by: HOMETOWN REALTY- New
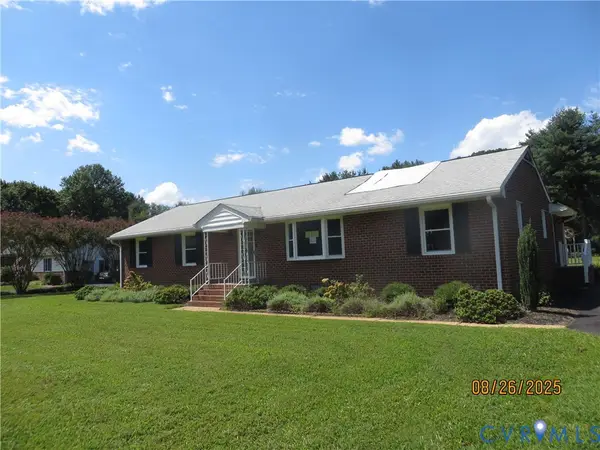 $329,900Active3 beds 2 baths1,855 sq. ft.
$329,900Active3 beds 2 baths1,855 sq. ft.9285 Rural Point Drive, Mechanicsville, VA 23116
MLS# 2524276Listed by: HOMETOWN REALTY
