9125 Craney Island Road, Mechanicsville, VA 23116
Local realty services provided by:Napier Realtors ERA
9125 Craney Island Road,Mechanicsville, VA 23116
$435,000
- 4 Beds
- 2 Baths
- 2,055 sq. ft.
- Single family
- Active
Listed by: skyler allen
Office: hometown realty
MLS#:2531586
Source:RV
Price summary
- Price:$435,000
- Price per sq. ft.:$211.68
About this home
Welcome to 9125 Craney Island Road! This charming four-bedroom, two-bathroom brick ranch is a Mechanicsville gem nestled in a top-notch school district. The home greets you with a welcoming side-entry front porch—the perfect spot to savor your morning coffee or relax in the evening. Step inside to find beautiful hardwood floors running throughout. The open-concept living room and kitchen area boasts a vaulted ceiling, making the space feel airy and inviting. Toward the back of the home, you’ll discover a spacious dining room as well as a delightful three-season Florida room—ideal for enjoying the outdoors without leaving the comfort of home. All four bedrooms feature the same lovely hardwood flooring. The primary suite is a highlight, offering a generously sized retreat with a walk-in closet and an en-suite bath complete with a soaking tub and a separate shower. Outside, the expansive fenced backyard is perfect for play, pets, or gatherings. With its fantastic location in a sought-after school district, this home truly has it all. Come see it and fall in love!
Contact an agent
Home facts
- Year built:2002
- Listing ID #:2531586
- Added:1 day(s) ago
- Updated:November 16, 2025 at 03:53 AM
Rooms and interior
- Bedrooms:4
- Total bathrooms:2
- Full bathrooms:2
- Living area:2,055 sq. ft.
Heating and cooling
- Cooling:Central Air
- Heating:Electric, Heat Pump
Structure and exterior
- Roof:Shingle
- Year built:2002
- Building area:2,055 sq. ft.
- Lot area:0.45 Acres
Schools
- High school:Atlee
- Middle school:Chickahominy
- Elementary school:Cool Spring
Utilities
- Water:Public
- Sewer:Public Sewer
Finances and disclosures
- Price:$435,000
- Price per sq. ft.:$211.68
- Tax amount:$1,605 (2025)
New listings near 9125 Craney Island Road
- New
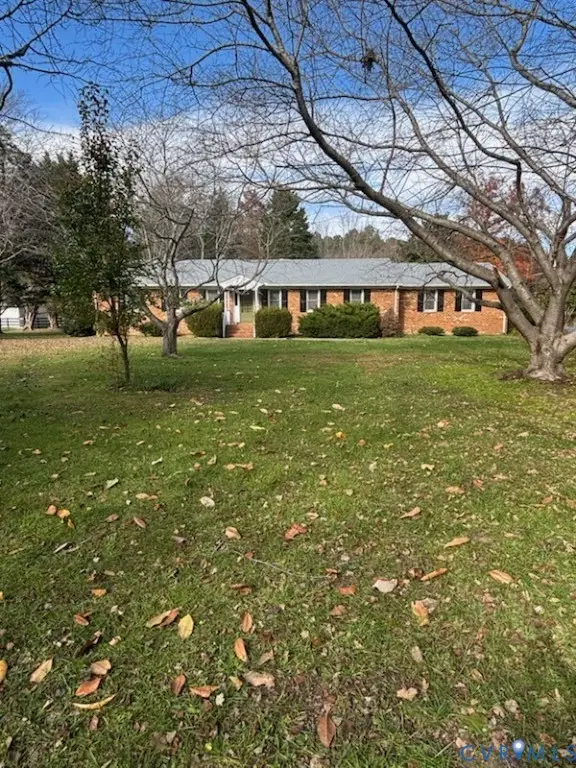 $565,000Active3 beds 2 baths1,792 sq. ft.
$565,000Active3 beds 2 baths1,792 sq. ft.5304 Summer Plains Drive, Mechanicsville, VA 23116
MLS# 2531555Listed by: HOMETOWN REALTY - Open Sun, 1 to 3pmNew
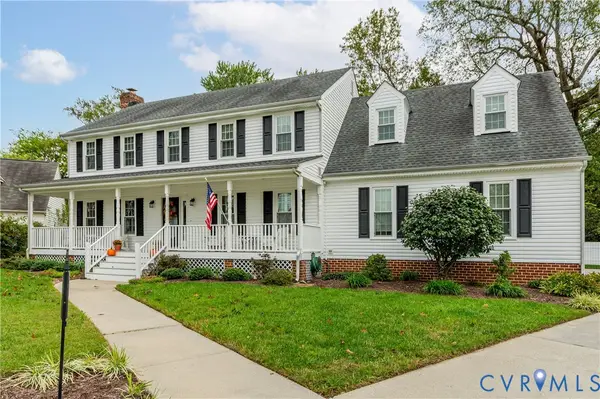 $549,950Active4 beds 4 baths2,965 sq. ft.
$549,950Active4 beds 4 baths2,965 sq. ft.7365 Sunshine Court, Mechanicsville, VA 23111
MLS# 2531570Listed by: LONG & FOSTER REALTORS - Open Sun, 1 to 3pmNew
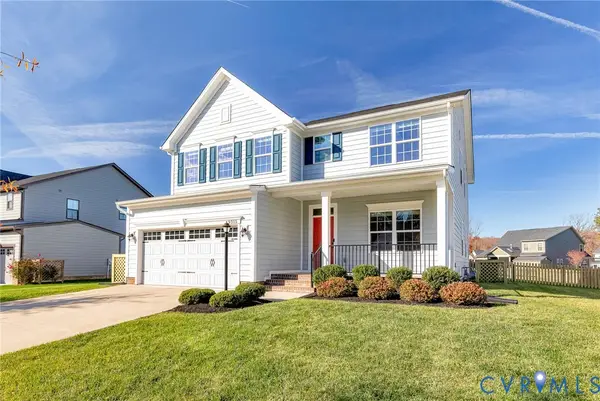 $599,950Active4 beds 3 baths2,668 sq. ft.
$599,950Active4 beds 3 baths2,668 sq. ft.9315 Janeway Drive, Mechanicsville, VA 23116
MLS# 2531446Listed by: HOMETOWN REALTY - Open Sun, 1 to 3pm
 $525,000Pending5 beds 3 baths2,486 sq. ft.
$525,000Pending5 beds 3 baths2,486 sq. ft.8481 Windsor Walk Lane, Mechanicsville, VA 23116
MLS# 2530013Listed by: LARRY KING REALTY - New
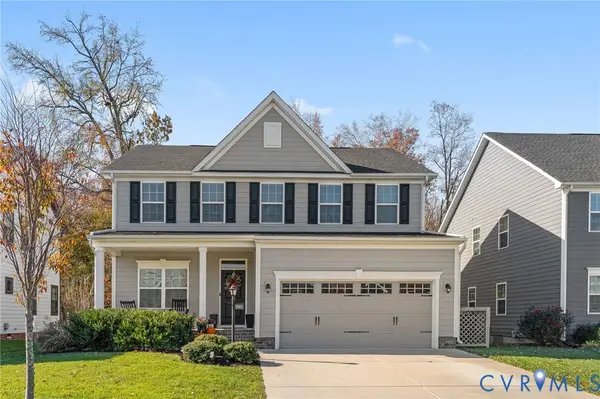 $620,000Active4 beds 3 baths2,464 sq. ft.
$620,000Active4 beds 3 baths2,464 sq. ft.9005 Airwell Court, Mechanicsville, VA 23116
MLS# 2531076Listed by: LONG & FOSTER REALTORS - New
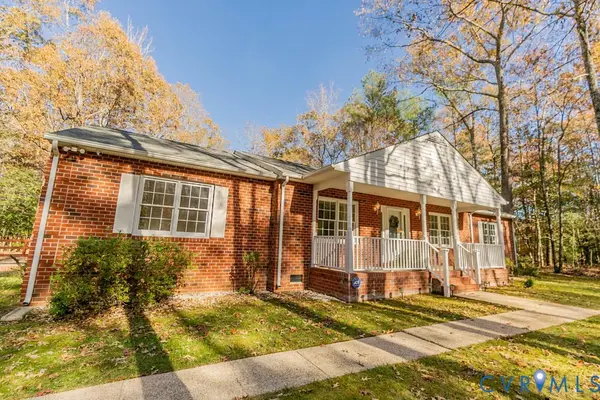 $497,500Active3 beds 2 baths1,969 sq. ft.
$497,500Active3 beds 2 baths1,969 sq. ft.7550 Rural Point Road, Mechanicsville, VA 23116
MLS# 2530525Listed by: HOMETOWN REALTY - New
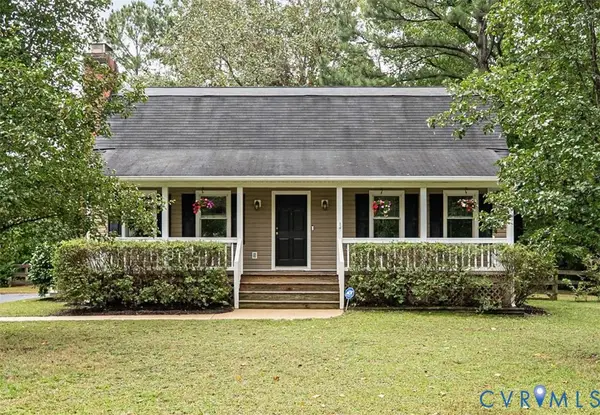 $439,950Active3 beds 3 baths2,508 sq. ft.
$439,950Active3 beds 3 baths2,508 sq. ft.7250 Walnut Grove Drive, Mechanicsville, VA 23111
MLS# 2531426Listed by: COMPASS - New
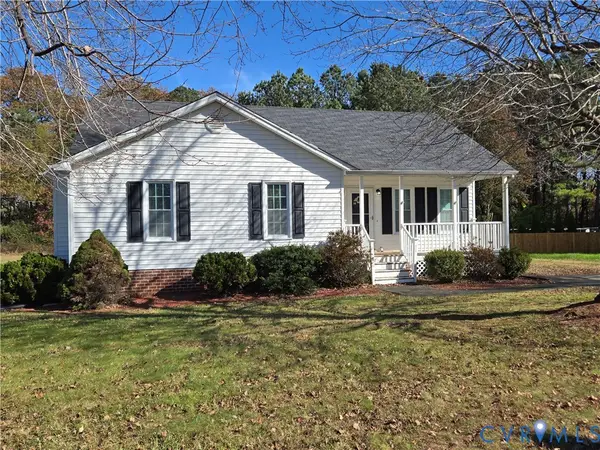 $335,000Active3 beds 2 baths1,199 sq. ft.
$335,000Active3 beds 2 baths1,199 sq. ft.6200 Dijon Drive, Mechanicsville, VA 23111
MLS# 2530489Listed by: LONG & FOSTER REALTORS 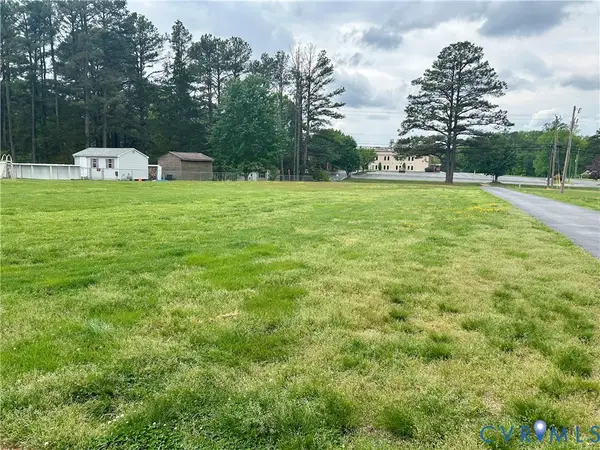 $185,000Active0.7 Acres
$185,000Active0.7 Acres0 Shady Grove Road, Mechanicsville, VA 23111
MLS# 2528733Listed by: HAAS REALTY GROUP
