9128 Polo Pony Court, Mechanicsville, VA 23116
Local realty services provided by:Napier Realtors ERA
9128 Polo Pony Court,Mechanicsville, VA 23116
$474,950
- 4 Beds
- 3 Baths
- 2,016 sq. ft.
- Single family
- Active
Listed by:maura long
Office:hometown realty
MLS#:2529894
Source:RV
Price summary
- Price:$474,950
- Price per sq. ft.:$235.59
- Monthly HOA dues:$11.67
About this home
Welcome to this beautifully maintained 4-bedroom, 2.5-bath home offering 2,016 square feet of comfortable living space on a fabulous cul-de-sac lot. Perfectly situated in a highly convenient location, you’ll enjoy easy access to highways, shops, dining, and recreation. The low-maintenance exterior features durable vinyl siding, gutters with leaf guards, and brand-new shutters. Inside, you’ll find new carpet (2025), laminate wood flooring (2024), and a freshly painted interior that create a bright and welcoming atmosphere. The 2023 renovated kitchen is a showstopper with white cabinets, granite countertops, a ceramic tile backsplash, and an eat-in area. Soft-close cabinetry, upgraded recessed lighting, and modern finishes make it as functional as it is stylish. A cozy gas fireplace, recently inspected and serviced, adds warmth to the living area. The flex room on the first floor provides endless possibilities—ideal for a formal dining room, home office, or playroom. Upstairs, the spacious primary suite offers a walk-in closet, while the secondary bedrooms are generously sized with ample closet space. The updated laundry nook on the second floor and the refreshed powder room on the first floor add everyday convenience. This home boasts abundant storage options, including a two-car garage with a newer opener (2018), keypad access, and a rear pedestrian door, plus a detached shed and pull-down attic for extra space. The 2025 crawlspace overhaul—featuring a new vapor barrier and crawlspace door—ensures peace of mind. With blinds on all windows, thoughtful updates throughout, and pride of ownership in every detail, this home is truly move-in ready!
Contact an agent
Home facts
- Year built:1994
- Listing ID #:2529894
- Added:1 day(s) ago
- Updated:October 30, 2025 at 11:25 AM
Rooms and interior
- Bedrooms:4
- Total bathrooms:3
- Full bathrooms:2
- Half bathrooms:1
- Living area:2,016 sq. ft.
Heating and cooling
- Cooling:Central Air
- Heating:Forced Air, Natural Gas
Structure and exterior
- Year built:1994
- Building area:2,016 sq. ft.
- Lot area:0.35 Acres
Schools
- High school:Hanover
- Middle school:Oak Knoll
- Elementary school:Kersey Creek
Utilities
- Water:Public
- Sewer:Public Sewer
Finances and disclosures
- Price:$474,950
- Price per sq. ft.:$235.59
- Tax amount:$1,579 (2025)
New listings near 9128 Polo Pony Court
- New
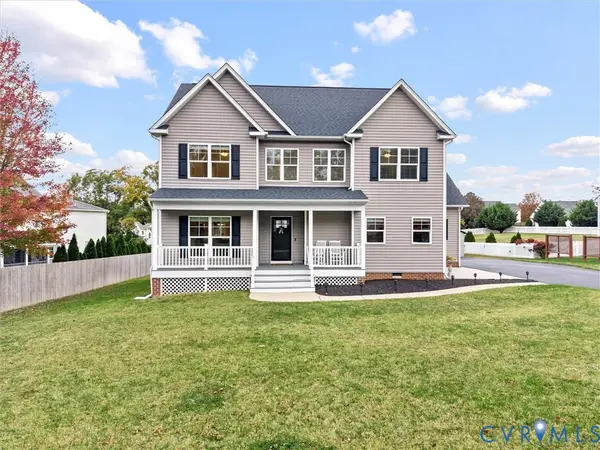 Listed by ERA$535,000Active4 beds 4 baths2,471 sq. ft.
Listed by ERA$535,000Active4 beds 4 baths2,471 sq. ft.8322 Waldron Way, Mechanicsville, VA 23111
MLS# 2529485Listed by: ERA WOODY HOGG & ASSOC - New
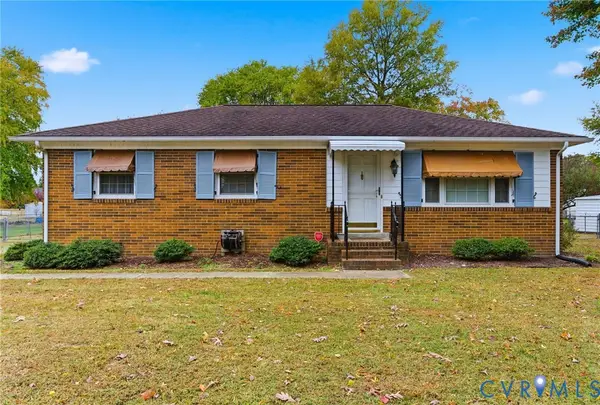 $335,000Active3 beds 2 baths1,075 sq. ft.
$335,000Active3 beds 2 baths1,075 sq. ft.9093 Rutland Road, Hanover, VA 23116
MLS# 2530253Listed by: HOMETOWN REALTY 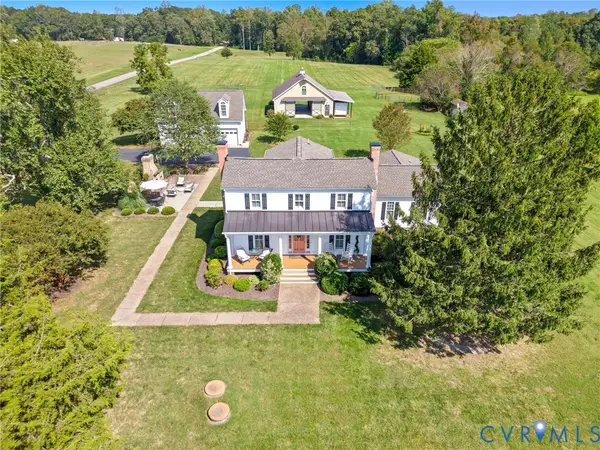 $894,950Pending3 beds 3 baths2,476 sq. ft.
$894,950Pending3 beds 3 baths2,476 sq. ft.2209 Ettington Lane, Mechanicsville, VA 23111
MLS# 2530216Listed by: LONG & FOSTER REALTORS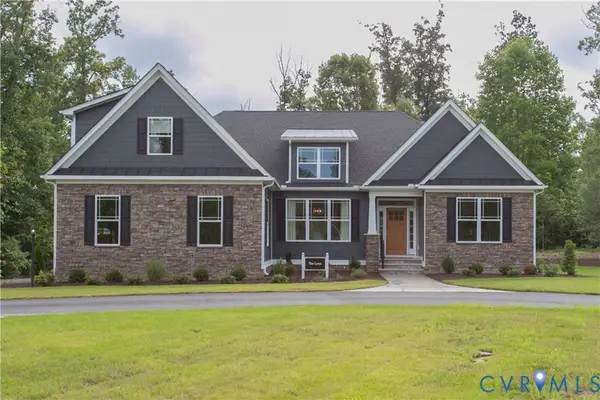 $740,061Pending3 beds 3 baths2,748 sq. ft.
$740,061Pending3 beds 3 baths2,748 sq. ft.8022 Caler Way, Mechanicsville, VA 23116
MLS# 2530218Listed by: HOMETOWN REALTY- New
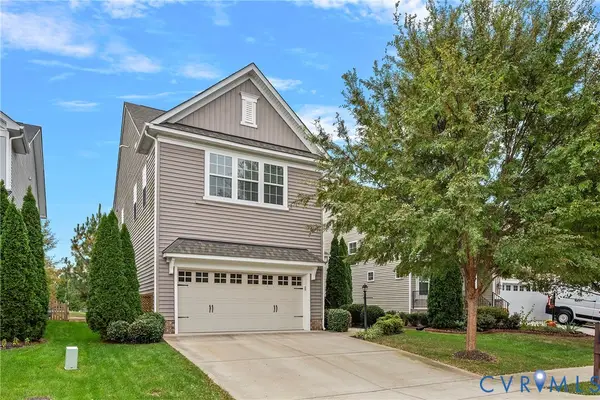 $525,000Active4 beds 3 baths2,428 sq. ft.
$525,000Active4 beds 3 baths2,428 sq. ft.9436 Seayfield Lane, Mechanicsville, VA 23116
MLS# 2530239Listed by: RIVER FOX REALTY - Open Sun, 1 to 3pmNew
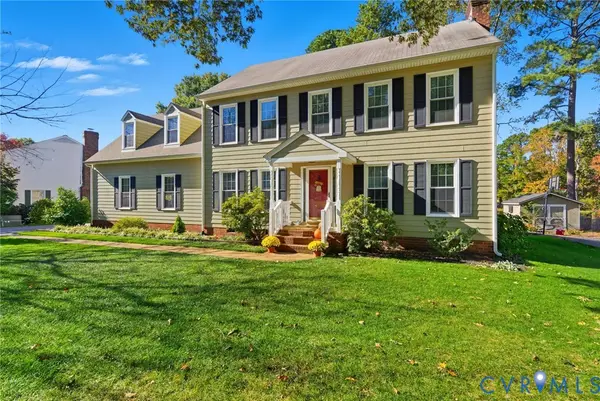 $549,950Active5 beds 3 baths2,520 sq. ft.
$549,950Active5 beds 3 baths2,520 sq. ft.8282 Tangle Pond Lane, Mechanicsville, VA 23111
MLS# 2529342Listed by: RESOURCE REALTY SERVICES - New
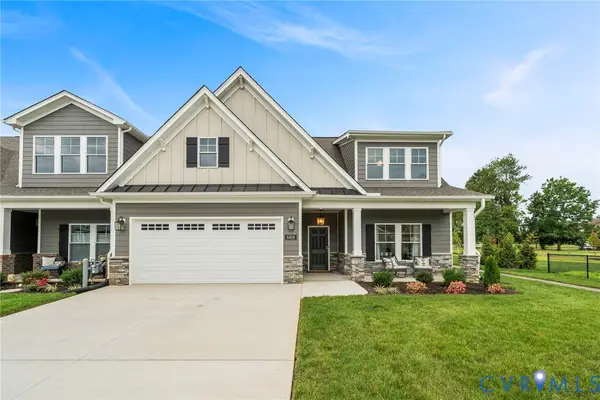 $602,900Active3 beds 2 baths1,932 sq. ft.
$602,900Active3 beds 2 baths1,932 sq. ft.8534 Chimney Rock Drive #M3, Mechanicsville, VA 23116
MLS# 2530165Listed by: HOMETOWN REALTY - New
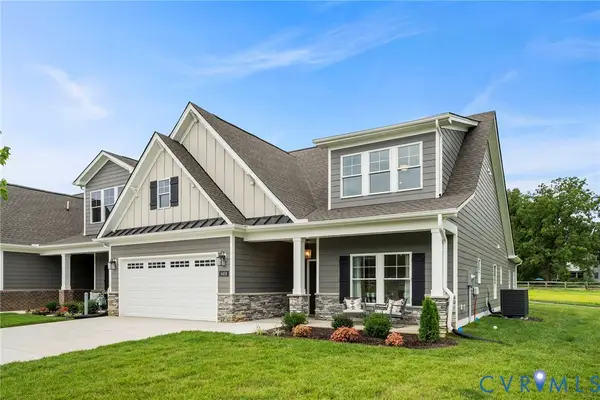 $631,900Active3 beds 3 baths2,550 sq. ft.
$631,900Active3 beds 3 baths2,550 sq. ft.8526 Chimney Rock Drive #M1, Mechanicsville, VA 23116
MLS# 2530155Listed by: HOMETOWN REALTY - New
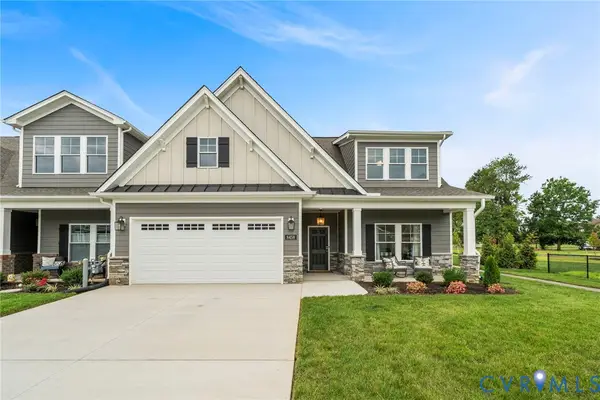 $498,900Active2 beds 2 baths1,708 sq. ft.
$498,900Active2 beds 2 baths1,708 sq. ft.8530 Chimney Rock Drive #M2, Mechanicsville, VA 23116
MLS# 2530158Listed by: HOMETOWN REALTY
