9213 Cremins Court, Mechanicsville, VA 23116
Local realty services provided by:Napier Realtors ERA
9213 Cremins Court,Mechanicsville, VA 23116
$649,000
- 4 Beds
- 4 Baths
- 3,007 sq. ft.
- Single family
- Pending
Listed by: mary ann mazza
Office: joyner fine properties
MLS#:2526678
Source:RV
Price summary
- Price:$649,000
- Price per sq. ft.:$215.83
- Monthly HOA dues:$95
About this home
This beautiful home is the Lehigh floor plan in the highly desirable Giles Farm which was voted "Best New Home Community" by Richmond Magazine Awards 2022, and "Best in Class" in 7 excellence categories. Giles Farm has over 50% of the area designated as woodlands for you to enjoy jogging/walking trails, playground, community pool with clubhouse, and more. Home features include many upgrades added by owner. Crown molding, Engineered wood floors throughout the first floor, oversized open foyer area has the flexibility to create a sitting or dining area and features custom wainscoting all around leading into open kitchen and great room plus first floor office/playroom, kitchen features granite counters, walk in pantry, under counter lighting, pendent lighting, gas cooking, wall oven and microwave, stainless appliances, open to living and dining area which includes access to screened in porch and stone patio complete with firepit and built in green egg grill/smoker, custom built storage shed and picket fenced in rear yard. Hardwood staircase with custom shiplap wall planks leading up to second level featuring brand new carpet, 3 full baths, 4 bdrms, and open loft. Master bdrm has two walk in closets, private master bath and tray ceiling. additional three bdrms have large closets with 4th bdrm featuring private full bath. laundry room has washer/dryer and built in wall cabinets plus utility sink. Garage has finished painted walls and finished flooring with direct entry to rear hallway and built in welcome center., half bath, large closets. Don't miss the opportunity to enjoy the Giles farm lifestyle with resort style pool with waterslide, waterfall and furnishings, Magnolia Clubhouse with indoor/outdoor entertaining, three miles of trails with a fitness course, multiple playgrounds, a soccer field, zip line, pond, and pocket parks. All this and minutes away from multiple shopping centers, and a short drive to interstate highways for ease of commuting, plus less than 30 minutes to the airport.
Contact an agent
Home facts
- Year built:2019
- Listing ID #:2526678
- Added:58 day(s) ago
- Updated:November 20, 2025 at 08:58 AM
Rooms and interior
- Bedrooms:4
- Total bathrooms:4
- Full bathrooms:3
- Half bathrooms:1
- Living area:3,007 sq. ft.
Heating and cooling
- Cooling:Central Air, Electric
- Heating:Forced Air, Natural Gas
Structure and exterior
- Roof:Shingle
- Year built:2019
- Building area:3,007 sq. ft.
- Lot area:0.33 Acres
Schools
- High school:Atlee
- Middle school:Chickahominy
- Elementary school:Cool Spring
Utilities
- Water:Public
- Sewer:Public Sewer
Finances and disclosures
- Price:$649,000
- Price per sq. ft.:$215.83
- Tax amount:$2,489 (2025)
New listings near 9213 Cremins Court
- New
 $628,000Active3 beds 3 baths2,856 sq. ft.
$628,000Active3 beds 3 baths2,856 sq. ft.10108 Forrest Patch Drive, Mechanicsville, VA 23116
MLS# 2530638Listed by: FATHOM REALTY VIRGINIA - New
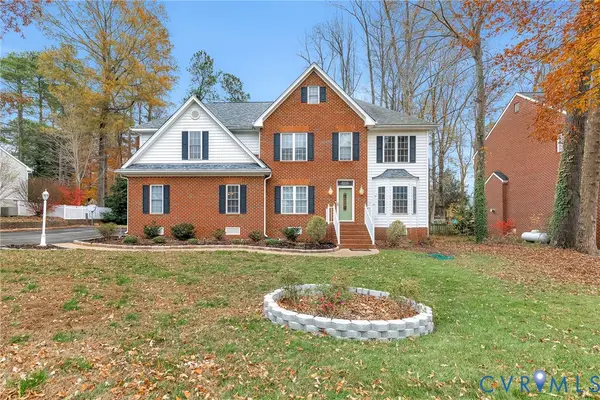 $725,000Active4 beds 4 baths3,650 sq. ft.
$725,000Active4 beds 4 baths3,650 sq. ft.9212 Wyattwood Road, Mechanicsville, VA 23116
MLS# 2531229Listed by: HOMETOWN REALTY - New
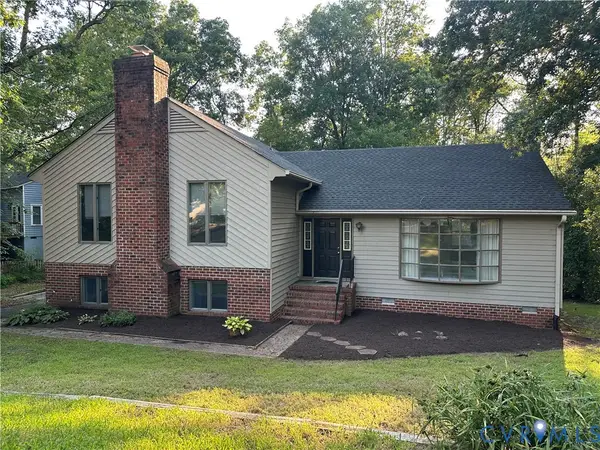 $319,950Active3 beds 2 baths1,942 sq. ft.
$319,950Active3 beds 2 baths1,942 sq. ft.8253 Skirmish Lane, Mechanicsville, VA 23111
MLS# 2531668Listed by: HOMETOWN REALTY - New
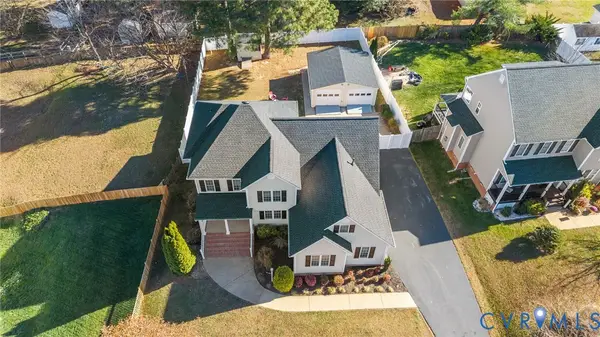 $500,000Active4 beds 3 baths2,707 sq. ft.
$500,000Active4 beds 3 baths2,707 sq. ft.8124 Castle Grove Drive, Mechanicsville, VA 23111
MLS# 2528655Listed by: EXP REALTY LLC - New
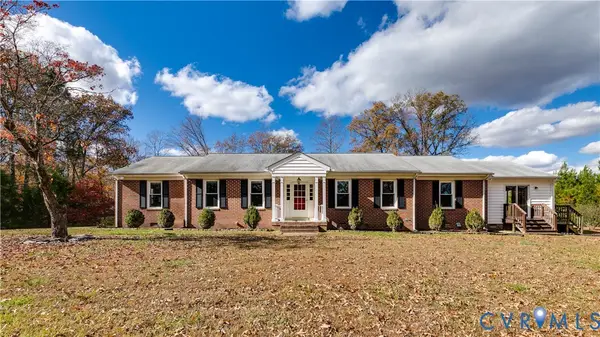 $500,000Active3 beds 2 baths2,574 sq. ft.
$500,000Active3 beds 2 baths2,574 sq. ft.7017 Mcclellan Road, Mechanicsville, VA 23111
MLS# 2530296Listed by: SHAHEEN RUTH MARTIN & FONVILLE - New
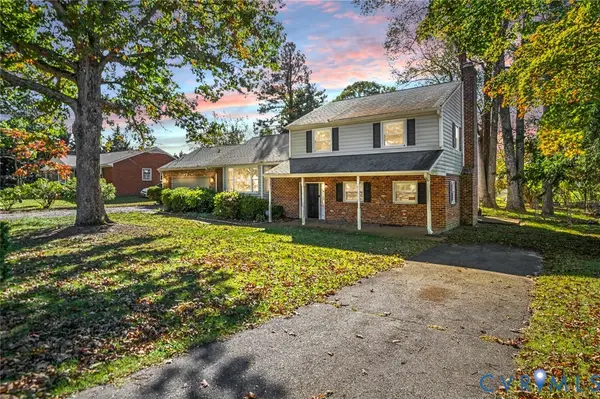 $365,000Active3 beds 3 baths1,592 sq. ft.
$365,000Active3 beds 3 baths1,592 sq. ft.7467 Lexington Drive, Mechanicsville, VA 23111
MLS# 2529539Listed by: REAL BROKER LLC - New
 $585,000Active4 beds 3 baths2,801 sq. ft.
$585,000Active4 beds 3 baths2,801 sq. ft.8222 Eagle Creek Place, Mechanicsville, VA 23116
MLS# 2531498Listed by: WEICHERT HOME RUN REALTY - New
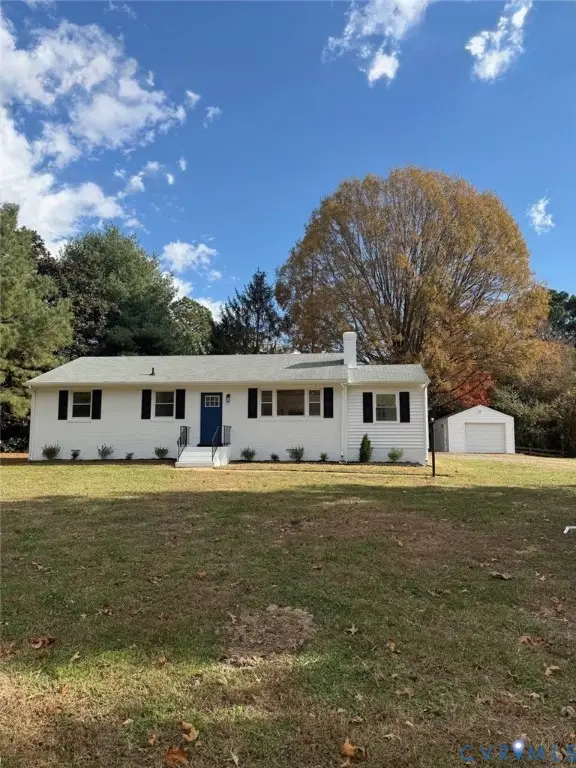 $359,950Active3 beds 1 baths1,297 sq. ft.
$359,950Active3 beds 1 baths1,297 sq. ft.8200 Bell Creek Road, Hanover, VA 23111
MLS# 2531438Listed by: REAL BROKER LLC - New
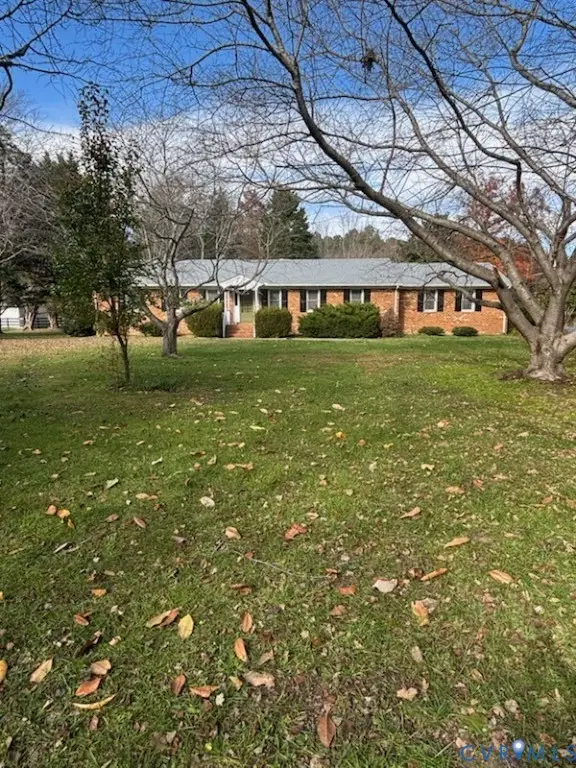 $565,000Active3 beds 2 baths1,792 sq. ft.
$565,000Active3 beds 2 baths1,792 sq. ft.5304 Summer Plains Drive, Mechanicsville, VA 23116
MLS# 2531555Listed by: HOMETOWN REALTY - New
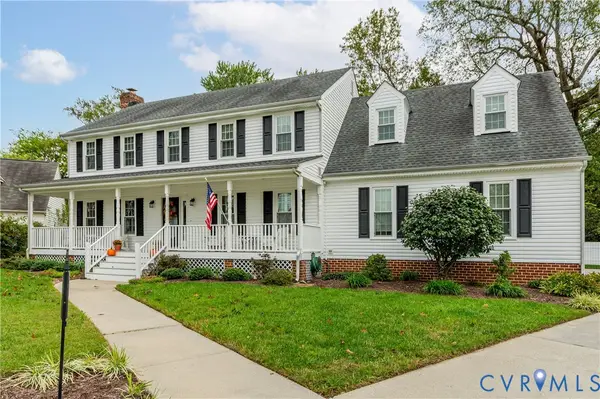 $549,950Active4 beds 4 baths2,965 sq. ft.
$549,950Active4 beds 4 baths2,965 sq. ft.7365 Sunshine Court, Mechanicsville, VA 23111
MLS# 2531570Listed by: LONG & FOSTER REALTORS
