9249 Wyattwood Road, Mechanicsville, VA 23116
Local realty services provided by:ERA Woody Hogg & Assoc.
9249 Wyattwood Road,Mechanicsville, VA 23116
$585,000
- 4 Beds
- 3 Baths
- 2,460 sq. ft.
- Single family
- Active
Listed by: lois thomas, mindy dean
Office: shaheen ruth martin & fonville
MLS#:2528323
Source:RV
Price summary
- Price:$585,000
- Price per sq. ft.:$237.8
- Monthly HOA dues:$10
About this home
Brick and vinyl home features formal living and dining rooms with hardwood flooring as well as entrance foyer with tile flooring. Family room has a gas fireplace being sold as is (owners do not use or have a propane tank installed so cannot be tested). Family room is open into attached study/office. Kitchen has built in ovens, with granite counters, new microwave, cooktop flat range, refrigerator, tile flooring, island, and nook. Washer and dryer are 6 months old and laundry room has tile flooring and was renovated 6 months ago. Half bath was renovated 1 1/2 yrs ago, Full bath was renovated 1 1/2 yrs ago. Two bedrooms have carpet. Primary bedroom has walk in closet, huge bath that was renovated 6 yrs ago. Upstairs is 4th bedroom or gathering room/rec room. The rear has a covered porch/deck leading to cobblestone patio and hot tub. There is a bonus work shop or anything else you have in mind building with 800 SF of heated and cooled which has electricity and water. Make it your place for woodworking, hobbies, pool table, ping pong or your own party space. Must see this brick and vinyl detached building. The owners bought this house with the building in this same condition. They are not aware of any issues and to be sold as is. Updated panel box in the house-3 yrs old. New roof just installed.
Contact an agent
Home facts
- Year built:1997
- Listing ID #:2528323
- Added:70 day(s) ago
- Updated:December 17, 2025 at 06:56 PM
Rooms and interior
- Bedrooms:4
- Total bathrooms:3
- Full bathrooms:2
- Half bathrooms:1
- Living area:2,460 sq. ft.
Heating and cooling
- Cooling:Heat Pump
- Heating:Electric, Heat Pump
Structure and exterior
- Roof:Composition
- Year built:1997
- Building area:2,460 sq. ft.
- Lot area:1 Acres
Schools
- High school:Atlee
- Middle school:Chickahominy
- Elementary school:Washington Henry
Utilities
- Water:Public
- Sewer:Public Sewer
Finances and disclosures
- Price:$585,000
- Price per sq. ft.:$237.8
- Tax amount:$4,218 (2024)
New listings near 9249 Wyattwood Road
- New
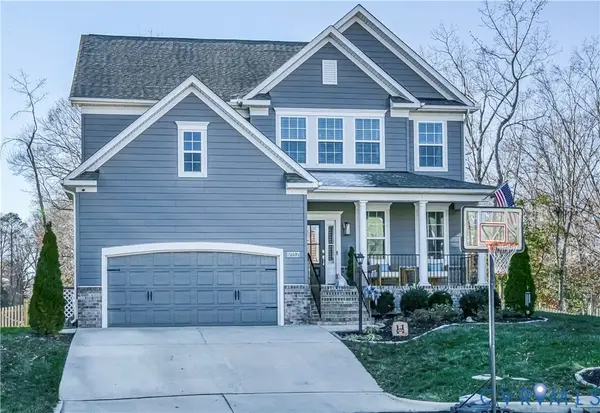 $675,000Active4 beds 3 baths2,993 sq. ft.
$675,000Active4 beds 3 baths2,993 sq. ft.9117 Fenshaw Court, Mechanicsville, VA 23116
MLS# 2532951Listed by: SAMSON PROPERTIES - New
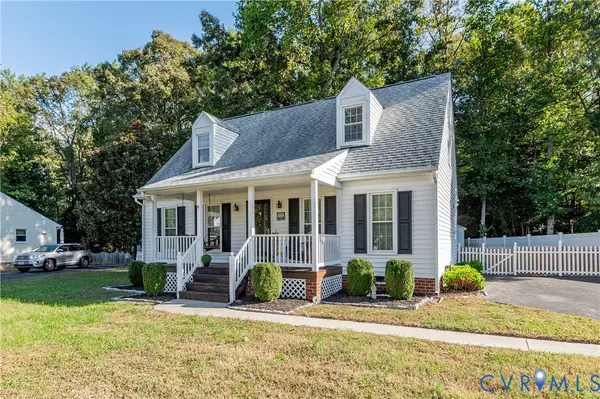 $350,000Active4 beds 2 baths1,296 sq. ft.
$350,000Active4 beds 2 baths1,296 sq. ft.7078 Mccauley Lane, Mechanicsville, VA 23111
MLS# 2533350Listed by: LONG & FOSTER REALTORS - New
 $895,900Active3 beds 3 baths2,748 sq. ft.
$895,900Active3 beds 3 baths2,748 sq. ft.9004 Santee Lane, Mechanicsville, VA 23111
MLS# 2533305Listed by: HOMETOWN REALTY - New
 $910,900Active4 beds 3 baths3,460 sq. ft.
$910,900Active4 beds 3 baths3,460 sq. ft.3005 W Santee Lane, Mechanicsville, VA 23111
MLS# 2533372Listed by: HOMETOWN REALTY - New
 $1,040,900Active4 beds 4 baths3,678 sq. ft.
$1,040,900Active4 beds 4 baths3,678 sq. ft.9008 Santee Lane, Mechanicsville, VA 23111
MLS# 2533374Listed by: HOMETOWN REALTY - New
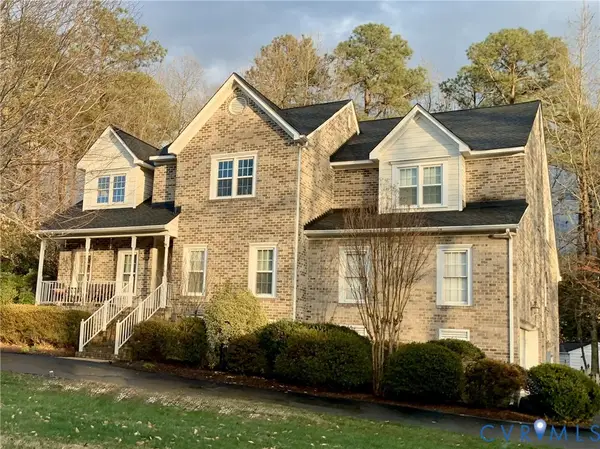 $594,000Active4 beds 4 baths2,814 sq. ft.
$594,000Active4 beds 4 baths2,814 sq. ft.9008 Kings Charter Drive, Mechanicsville, VA 23116
MLS# 2533307Listed by: LONG & FOSTER REALTORS 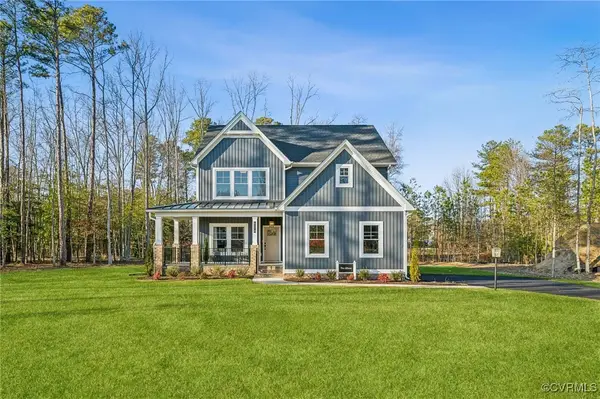 $636,860Pending3 beds 3 baths2,398 sq. ft.
$636,860Pending3 beds 3 baths2,398 sq. ft.8574 Leanne Lane, Mechanicsville, VA 23116
MLS# 2503402Listed by: HOMETOWN REALTY- Open Thu, 4 to 6pmNew
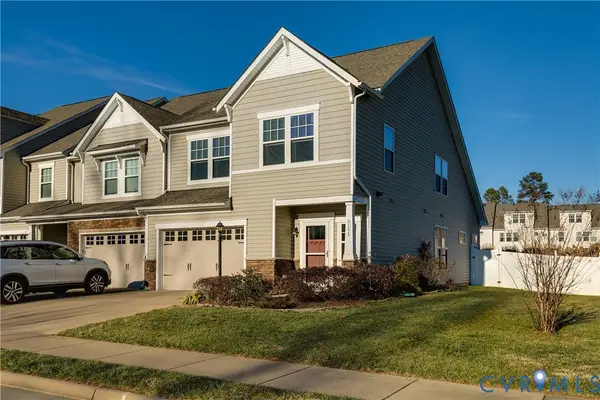 $445,000Active3 beds 3 baths1,848 sq. ft.
$445,000Active3 beds 3 baths1,848 sq. ft.8141 Marley Drive, Mechanicsville, VA 23116
MLS# 2532941Listed by: COMPASS - Open Sat, 2 to 4pmNew
 Listed by ERA$374,900Active3 beds 3 baths1,562 sq. ft.
Listed by ERA$374,900Active3 beds 3 baths1,562 sq. ft.8990 Ringview Drive, Mechanicsville, VA 23116
MLS# 2533165Listed by: NAPIER REALTORS ERA - New
 $773,900Active5 beds 4 baths3,008 sq. ft.
$773,900Active5 beds 4 baths3,008 sq. ft.4743 Wormleys Lane, Mechanicsville, VA 23116
MLS# 2533175Listed by: RE/MAX COMMONWEALTH
