9260 Rochdale Court, Mechanicsville, VA 23116
Local realty services provided by:ERA Woody Hogg & Assoc.
9260 Rochdale Court,Mechanicsville, VA 23116
$400,000
- 4 Beds
- 3 Baths
- 1,960 sq. ft.
- Single family
- Pending
Listed by:dan tulli
Office:joyner fine properties
MLS#:2523501
Source:RV
Price summary
- Price:$400,000
- Price per sq. ft.:$204.08
About this home
Welcome home to 9260 Rochdale Ct! The classic brick cape cod that sits on a cul-de-sac is waiting for a new family to write its story! As you enter the freshly painted foyer you immediately notice the hardwood floors and crown molding. To the right is a large office with a new fixture and crown molding. This is the perfect space for you work-from-home warriors! To the left is a spacious living room with brick fireplace that abounds in natural light. The perfect gathering spot for family fun. Continue into the charming kitchen and you quickly notice the updated fixtures, Silestone (very similar to granite) counters and dining space. Multiple windows allow you to keep an eye on little ones in the back yard. Continue down the hall to a full updated bath on the left and a cozy guest room at the end of the hall, which is the perfect guest space for visiting friends and family. Head upstairs. At the top is a comfortable hall bath and 2 more spacious bedrooms to the left. Finally, to the right is a lovely primary bedroom with ensuite bath. This room, which also baths in natural light, is a restful oasis from the hustle and bustle of the day. 9260 Rochdale Ct oozes character throughout and sits just minutes from Rte 301 and is convenient to shopping and schools. Be sure to make your showing appointment today!
Contact an agent
Home facts
- Year built:1976
- Listing ID #:2523501
- Added:20 day(s) ago
- Updated:September 13, 2025 at 07:31 AM
Rooms and interior
- Bedrooms:4
- Total bathrooms:3
- Full bathrooms:3
- Living area:1,960 sq. ft.
Heating and cooling
- Cooling:Central Air
- Heating:Electric, Heat Pump
Structure and exterior
- Roof:Composition
- Year built:1976
- Building area:1,960 sq. ft.
- Lot area:0.54 Acres
Schools
- High school:Hanover
- Middle school:Oak Knoll
- Elementary school:Rural Point
Utilities
- Water:Public
- Sewer:Septic Tank
Finances and disclosures
- Price:$400,000
- Price per sq. ft.:$204.08
- Tax amount:$1,410 (2025)
New listings near 9260 Rochdale Court
- New
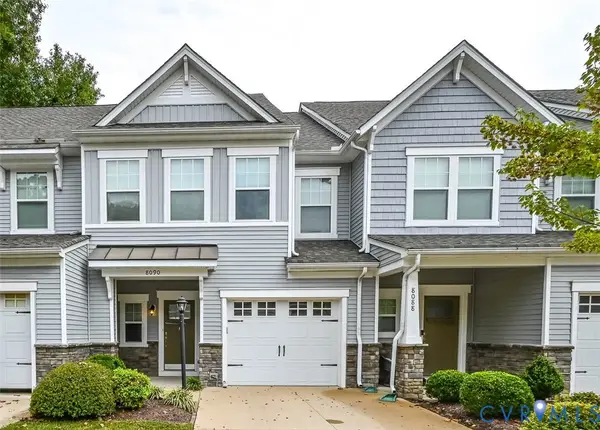 Listed by ERA$379,950Active3 beds 3 baths1,528 sq. ft.
Listed by ERA$379,950Active3 beds 3 baths1,528 sq. ft.8090 Manton Court, Mechanicsville, VA 23116
MLS# 2525851Listed by: ERA WOODY HOGG & ASSOC - Open Sun, 12 to 4pmNew
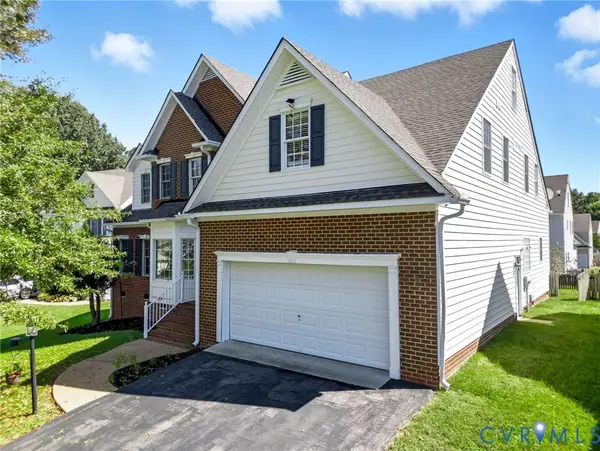 $629,950Active5 beds 4 baths3,708 sq. ft.
$629,950Active5 beds 4 baths3,708 sq. ft.9086 Haversack Lane, Mechanicsville, VA 23116
MLS# 2525709Listed by: LONG & FOSTER REALTORS - New
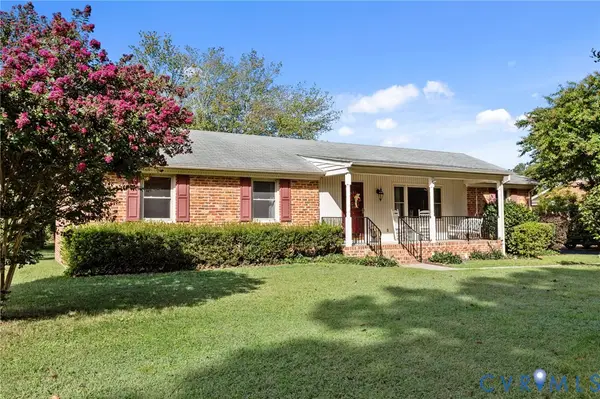 Listed by ERA$379,950Active3 beds 2 baths1,776 sq. ft.
Listed by ERA$379,950Active3 beds 2 baths1,776 sq. ft.7445 Lexington Drive, Mechanicsville, VA 23111
MLS# 2525578Listed by: ERA WOODY HOGG & ASSOC - New
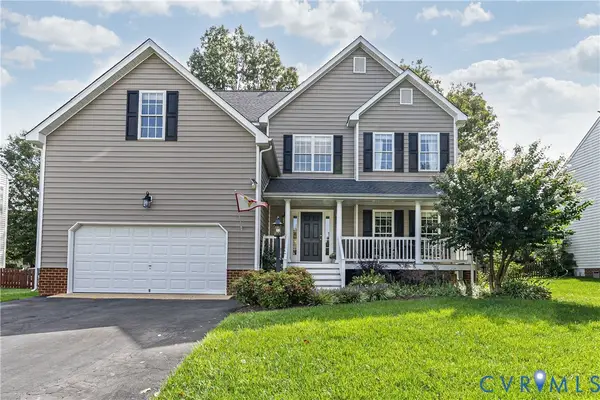 $522,500Active4 beds 3 baths2,594 sq. ft.
$522,500Active4 beds 3 baths2,594 sq. ft.8282 Carrolton Ridge Place, Mechanicsville, VA 23111
MLS# 2525592Listed by: NORTH POINT REALTY - Open Sun, 1 to 3pmNew
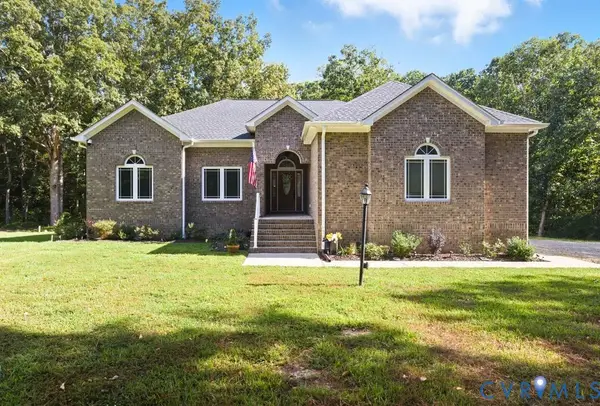 $750,000Active4 beds 2 baths2,162 sq. ft.
$750,000Active4 beds 2 baths2,162 sq. ft.11534 Georgetown Road, Mechanicsville, VA 23116
MLS# 2523555Listed by: KW METRO CENTER 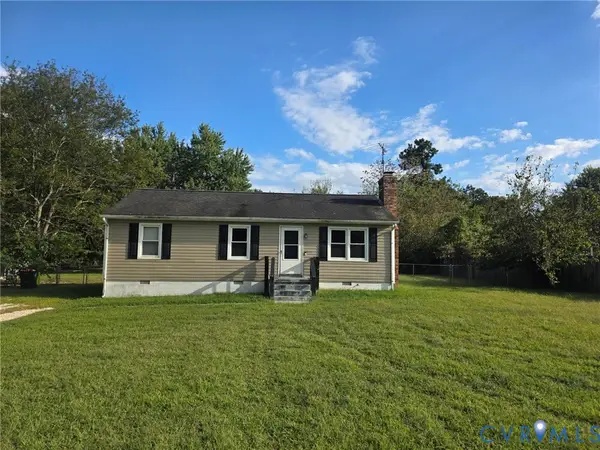 $240,000Pending3 beds 1 baths936 sq. ft.
$240,000Pending3 beds 1 baths936 sq. ft.7155 Sunset Court, Mechanicsville, VA 23111
MLS# 2525631Listed by: HOMETOWN REALTY- New
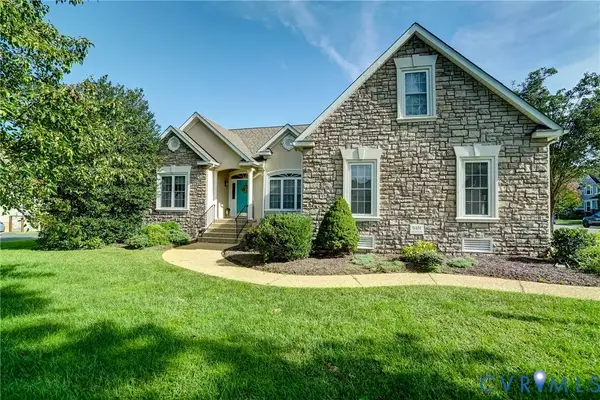 $539,900Active4 beds 3 baths3,002 sq. ft.
$539,900Active4 beds 3 baths3,002 sq. ft.9401 Nolandwood Drive, Mechanicsville, VA 23116
MLS# 2525146Listed by: SEAY REAL ESTATE - Open Sun, 1 to 3pmNew
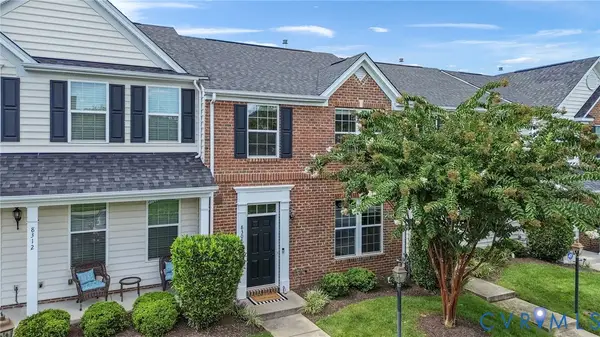 $340,000Active3 beds 3 baths1,848 sq. ft.
$340,000Active3 beds 3 baths1,848 sq. ft.8308 Creekside Meadow Way, Mechanicsville, VA 23111
MLS# 2525515Listed by: EXP REALTY LLC - New
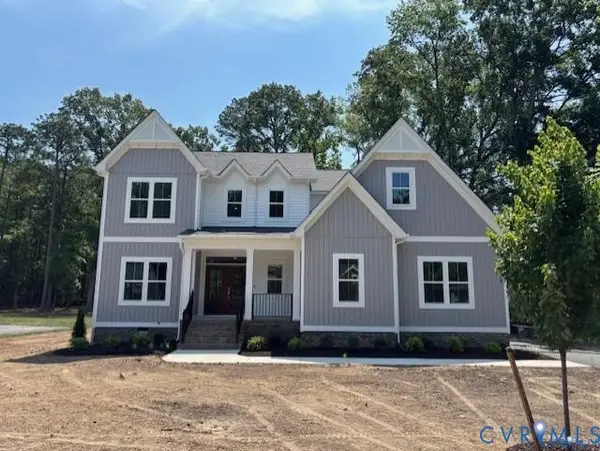 $730,900Active4 beds 3 baths3,359 sq. ft.
$730,900Active4 beds 3 baths3,359 sq. ft.8101 Jenna Drive, Mechanicsville, VA 23116
MLS# 2525437Listed by: HOMETOWN REALTY - New
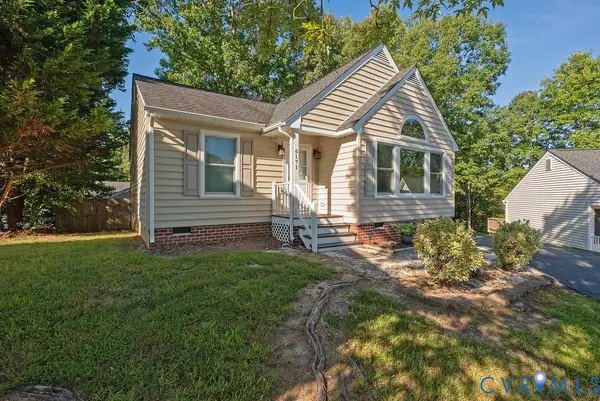 $329,000Active3 beds 2 baths1,218 sq. ft.
$329,000Active3 beds 2 baths1,218 sq. ft.6171 Retreat Hill Lane, Mechanicsville, VA 23111
MLS# 2525031Listed by: SAMSON PROPERTIES
