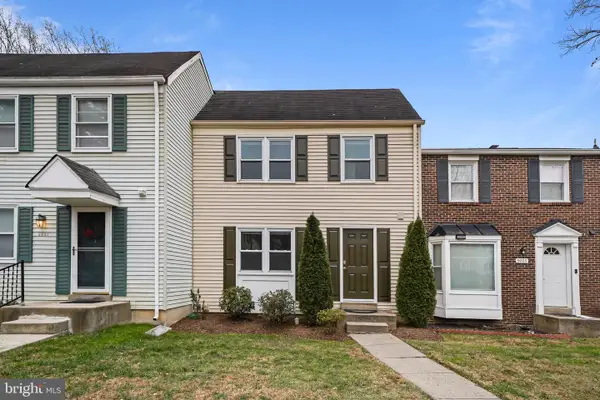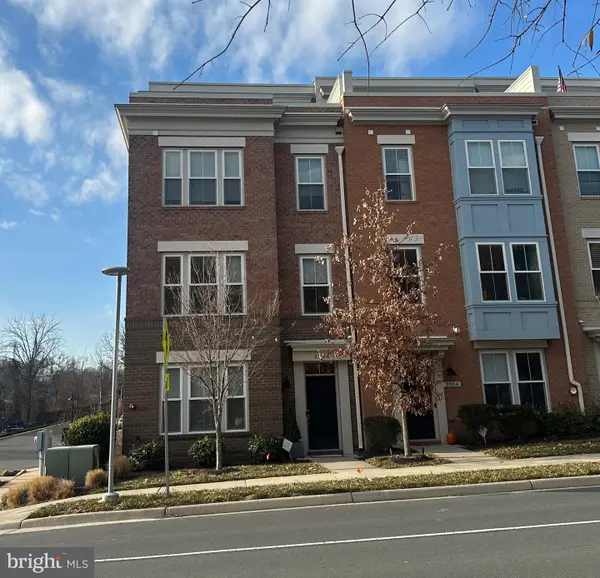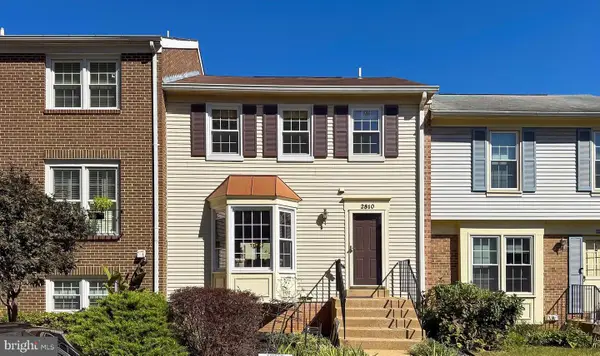2665 Prosperity Ave #111, Merrifield, VA 22031
Local realty services provided by:ERA Byrne Realty
Listed by: john a mentis
Office: long & foster real estate, inc.
MLS#:VAFX2284054
Source:BRIGHTMLS
Price summary
- Price:$520,000
- Price per sq. ft.:$481.48
About this home
PRACTICALLY EVERYTHING's at your feet when you live at Halstead at The Metro: transportation, retail, entertainment, dining*Upgraded 2 bed/2 bath with private balcony overlooking charming courtyard*Open floor plan for living; bedrooms on opposite sides of unit for maximum privacy*1 assigned space in parking garage conveys as does amazing secure storage unit (think deep, wide, closet)*Dunn Loring (Orange Line) metro across one street, Metrobus across the other street*Plenty of dining options within a block of the building including Lost Dog Cafe in Halstead Square district, plus groceries at Harris Teeter; Popular Mosaic District a 5 minute Uber/Lyft/drive with its retail, dining, movies, and brewery*Plenty of amenities at the Halstead plus it's pet friendly!*Cash, conventional, and VA loans ok; condo not approved for FHA*EZ to Beltway, Rte 66, Rte 50 plus Inova Fairfax.
Contact an agent
Home facts
- Year built:2006
- Listing ID #:VAFX2284054
- Added:102 day(s) ago
- Updated:January 08, 2026 at 02:50 PM
Rooms and interior
- Bedrooms:2
- Total bathrooms:2
- Full bathrooms:2
- Living area:1,080 sq. ft.
Heating and cooling
- Cooling:Central A/C
- Heating:Electric, Forced Air
Structure and exterior
- Year built:2006
- Building area:1,080 sq. ft.
Schools
- High school:MARSHALL
- Middle school:KILMER
- Elementary school:SHREVEWOOD
Utilities
- Water:Public
- Sewer:Public Sewer
Finances and disclosures
- Price:$520,000
- Price per sq. ft.:$481.48
- Tax amount:$3,996 (2025)
New listings near 2665 Prosperity Ave #111
- Coming SoonOpen Sat, 11am to 1pm
 $1,399,000Coming Soon4 beds 5 baths
$1,399,000Coming Soon4 beds 5 baths2973 Winter Jack Ln, FAIRFAX, VA 22031
MLS# VAFX2277216Listed by: COMPASS - Coming SoonOpen Sat, 1 to 3pm
 $625,000Coming Soon2 beds 4 baths
$625,000Coming Soon2 beds 4 baths9033 Piney Grove Dr, FAIRFAX, VA 22031
MLS# VAFX2284182Listed by: REDFIN CORPORATION - Open Sat, 11am to 2pmNew
 $1,465,000Active5 beds 5 baths2,740 sq. ft.
$1,465,000Active5 beds 5 baths2,740 sq. ft.3006 Eskridge Rd, FAIRFAX, VA 22031
MLS# VAFX2283412Listed by: SAMSON PROPERTIES - Coming Soon
 $960,000Coming Soon3 beds 3 baths
$960,000Coming Soon3 beds 3 baths2906 Cedar Ln, VIENNA, VA 22180
MLS# VAFX2283328Listed by: SAMSON PROPERTIES - Open Sat, 1 to 3pmNew
 $919,000Active4 beds 3 baths3,161 sq. ft.
$919,000Active4 beds 3 baths3,161 sq. ft.2928 Hunter Rd, FAIRFAX, VA 22031
MLS# VAFX2283620Listed by: PEARSON SMITH REALTY, LLC - Open Sat, 11am to 1pmNew
 $660,000Active2 beds 3 baths1,710 sq. ft.
$660,000Active2 beds 3 baths1,710 sq. ft.2663 Manhattan Pl #01/109, VIENNA, VA 22180
MLS# VAFX2283554Listed by: RE/MAX GATEWAY, LLC - Open Sat, 1 to 3pmNew
 $780,000Active3 beds 4 baths2,153 sq. ft.
$780,000Active3 beds 4 baths2,153 sq. ft.9311 Clanbrook Ct, FAIRFAX, VA 22031
MLS# VAFX2280098Listed by: CENTURY 21 NEW MILLENNIUM  $619,900Active3 beds 3 baths1,650 sq. ft.
$619,900Active3 beds 3 baths1,650 sq. ft.2810 Andiron Ln, VIENNA, VA 22180
MLS# VAFX2282812Listed by: SAMSON PROPERTIES $900,000Pending3 beds 1 baths1,300 sq. ft.
$900,000Pending3 beds 1 baths1,300 sq. ft.2807 Cedar Ln, VIENNA, VA 22180
MLS# VAFX2282702Listed by: COLDWELL BANKER REALTY- Open Sat, 2 to 4pm
 $1,100,000Active4 beds 5 baths1,906 sq. ft.
$1,100,000Active4 beds 5 baths1,906 sq. ft.2993 Eskridge Rd, FAIRFAX, VA 22031
MLS# VAFX2281564Listed by: KW UNITED
