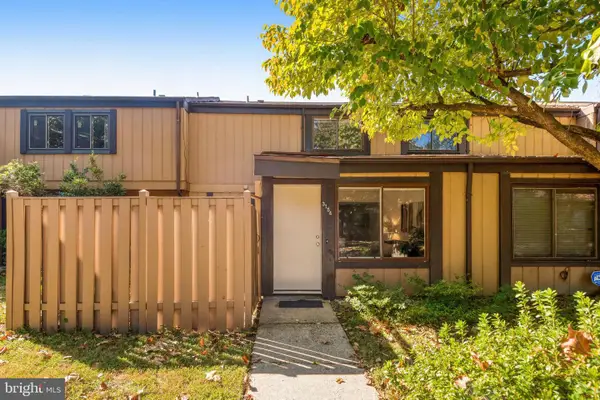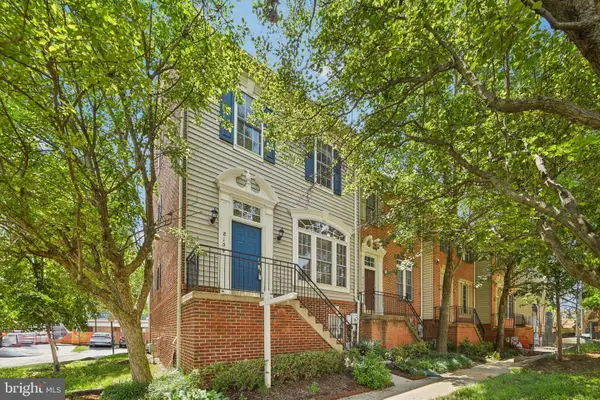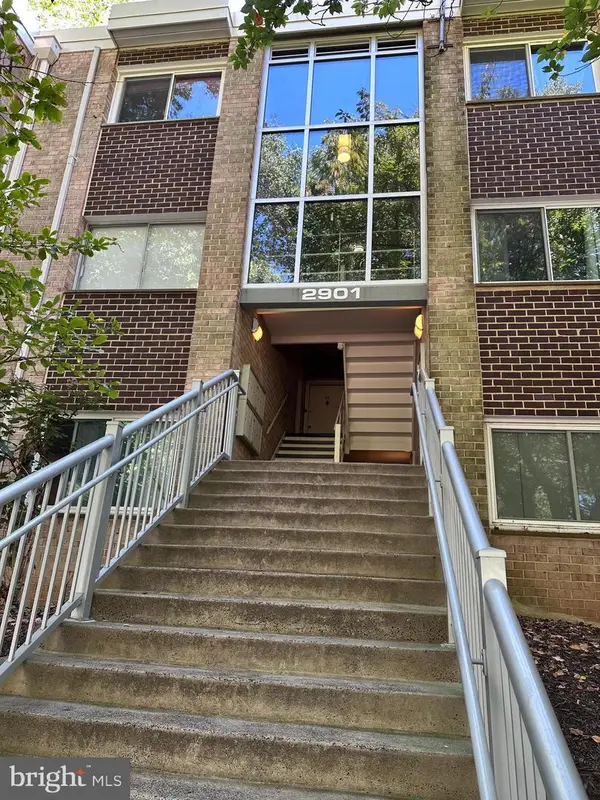2904 Mainstone Dr, FAIRFAX, VA 22031
Local realty services provided by:ERA Statewide Realty
Listed by:ann petree
Office:kw united
MLS#:VAFX2262940
Source:BRIGHTMLS
Price summary
- Price:$799,900
- Price per sq. ft.:$344.19
- Monthly HOA dues:$95
About this home
Welcome to this beautifully maintained and thoughtfully upgraded 3-bedroom, 2 full- and 2 half-bath townhome in Barkley—one of Fairfax’s most desirable communities. Filled with natural light and elegant finishes, this inviting home blends warmth, comfort, and functionality with stylish everyday living. The main level features soaring ceilings and LVP floors that create a cohesive, polished flow. At the heart of the home, the kitchen showcases 42-inch solid wood cabinetry, quartz countertops, brand new stainless appliances, and a cozy gas fireplace—perfect for gathering. A private deck extends your living space outdoors. A remote controlled Sunsetter shade makes enjoying your deck ideal for morning coffee, sunset relaxation, or weekend entertaining. The separate dining room, powder room, and spacious family room make this level well-suited for both large gatherings and intimate evenings at home. Upstairs, the primary suite is a true retreat with high ceilings, room for a king-sized bed, walk-in closet, and a spa-like ensuite with soaking tub, dual-sink vanity, linen closet, and a separate glass-enclosed shower. Two additional bedrooms, a hall full bath, and a linen closet complete this level, offering privacy and comfort for everyone. The lower walk-out level adds even more flexibility with a recroom—perfect for a home theater, gym, or game room—along with a second half bath, laundry, and storage. Step outside to the covered patio, garden, yard, and oversized garage with additional storage. The Barkley community offers wide streets and sidewalks, tennis courts, a playground, trails, and grassy areas for recreation, plus social events throughout the year. Per seller, recent updates include: LVP in Dining room, Living room, all baths 2025; Carpet Lower & Upper Levels 2025; fresh paint 2025; all kitchen appliances 2025; Quartz countertops. New lights 2025, HWH 2021, AC 2011, Roof 2016, Windows 2016. The location is unbeatable—just a mile to Mosaic District, close to Harris Teeter, Safeway, MicroCenter, Tysons, Vienna, Oakton, and county parks and trails. Commuters will appreciate nearby Vienna and Dunn Loring Metro Stations, plus easy access to Routes 29, 50, 66, and 495. This home and location are true standouts in Fairfax—and could be yours!
Contact an agent
Home facts
- Year built:1996
- Listing ID #:VAFX2262940
- Added:22 day(s) ago
- Updated:September 17, 2025 at 01:47 PM
Rooms and interior
- Bedrooms:3
- Total bathrooms:4
- Full bathrooms:2
- Half bathrooms:2
- Living area:2,324 sq. ft.
Heating and cooling
- Cooling:Ceiling Fan(s), Central A/C
- Heating:Forced Air, Natural Gas
Structure and exterior
- Roof:Shingle
- Year built:1996
- Building area:2,324 sq. ft.
- Lot area:0.05 Acres
Utilities
- Water:Public
- Sewer:Public Sewer
Finances and disclosures
- Price:$799,900
- Price per sq. ft.:$344.19
- Tax amount:$9,274 (2025)
New listings near 2904 Mainstone Dr
- New
 $365,000Active1 beds 1 baths666 sq. ft.
$365,000Active1 beds 1 baths666 sq. ft.2655 Prosperity Ave #251, FAIRFAX, VA 22031
MLS# VAFX2267916Listed by: MID ATLANTIC PROPERTY MANAGEMENT - Coming SoonOpen Thu, 5 to 7pm
 $929,999Coming Soon3 beds 4 baths
$929,999Coming Soon3 beds 4 baths8147 Quinn Ter, VIENNA, VA 22180
MLS# VAFX2267654Listed by: VYLLA HOME - New
 $625,000Active3 beds 3 baths1,402 sq. ft.
$625,000Active3 beds 3 baths1,402 sq. ft.3154 Babashaw Ct, FAIRFAX, VA 22031
MLS# VAFX2263022Listed by: LONG & FOSTER REAL ESTATE, INC. - New
 $799,900Active3 beds 4 baths2,320 sq. ft.
$799,900Active3 beds 4 baths2,320 sq. ft.8154 Skelton Cir, FALLS CHURCH, VA 22042
MLS# VAFX2265912Listed by: SAMSON PROPERTIES  $619,000Pending2 beds 3 baths1,532 sq. ft.
$619,000Pending2 beds 3 baths1,532 sq. ft.2663 Manhattan Pl #310, VIENNA, VA 22180
MLS# VAFX2265866Listed by: SAMSON PROPERTIES $1,899,999Active6 beds 7 baths5,953 sq. ft.
$1,899,999Active6 beds 7 baths5,953 sq. ft.2873 Hideaway Rd, FAIRFAX, VA 22031
MLS# VAFX2265636Listed by: SAMSON PROPERTIES $559,900Pending2 beds 2 baths1,233 sq. ft.
$559,900Pending2 beds 2 baths1,233 sq. ft.2655 Prosperity Ave #426, FAIRFAX, VA 22031
MLS# VAFX2257774Listed by: COMPASS $224,800Active1 beds 1 baths732 sq. ft.
$224,800Active1 beds 1 baths732 sq. ft.2901 Charing Cross Rd #12/8, FALLS CHURCH, VA 22042
MLS# VAFX2265436Listed by: GIANT REALTY, INC. $268,000Active2 beds 1 baths934 sq. ft.
$268,000Active2 beds 1 baths934 sq. ft.2908 Kings Chapel Rd #03/12, FALLS CHURCH, VA 22042
MLS# VAFX2265022Listed by: SAMSON PROPERTIES $269,999Active2 beds 1 baths832 sq. ft.
$269,999Active2 beds 1 baths832 sq. ft.2914 Kings Chapel Rd #16, FALLS CHURCH, VA 22042
MLS# VAFX2264998Listed by: PEARSON SMITH REALTY, LLC
