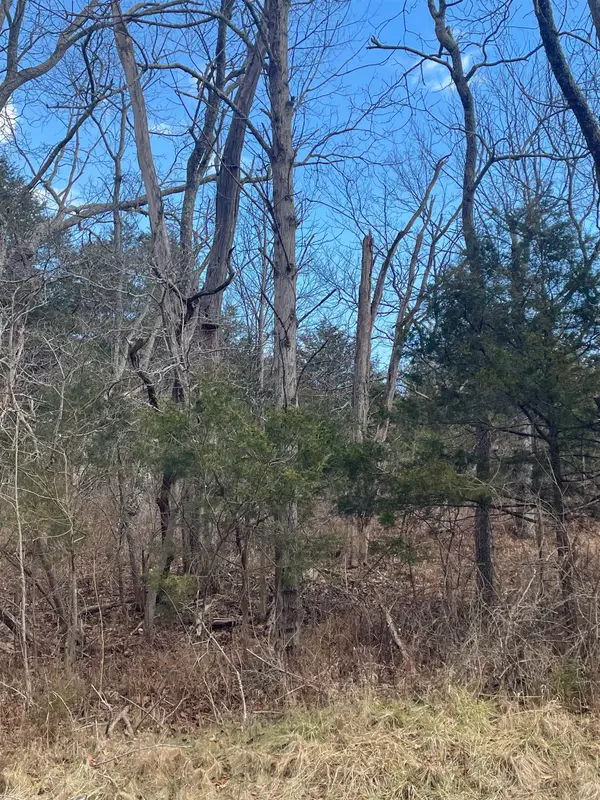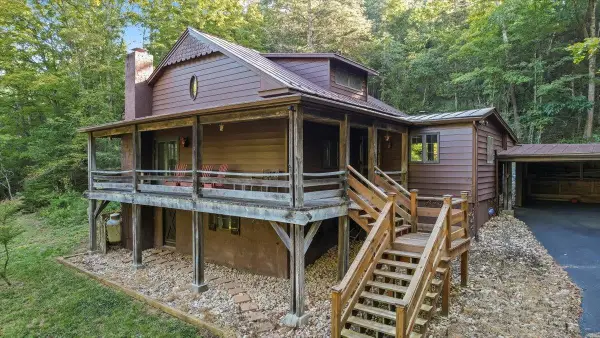6602 Middlebrook Rd, Middlebrook, VA 24459
Local realty services provided by:ERA Bill May Realty Company
Listed by: myra beams
Office: real broker llc.
MLS#:669141
Source:VA_HRAR
Price summary
- Price:$668,000
- Price per sq. ft.:$231.94
About this home
Step back in time & own a truly unique property in the heart of Augusta County. Originally built in the 1870s & rebuilt in 1929, Moffatt’s Creek Mill—known locally as Smiley Mill—offers a rare opportunity to preserve & enjoy an authentic piece of the Shenandoah Valley’s milling heritage. Converted into a residence, this historic mill blends craftsmanship & rustic charm with modern comforts, making it ideal as a full-time home, weekend retreat, artist’s studio, or creative event space. Situated on 3.48 acres of woods & open spaces with views of the creek & waterfall. Trout fishing right from your own property along the banks of Moffatt’s Creek. Lower level features a spacious family room, bedrooms & full bath; main level opens onto a large deck overlooking the creek; primary bedroom includes a private balcony with sweeping waterfall views. Basement level preserves the original mill wheel, with extra storage & a walk-out patio. Slate-style roof (2019), VDH Alternative Septic Treatment System (2021), & new insulation (2025). Whether your dream is to create a private getaway or reimagine it as a gallery, studio, or event venue, Moffatt’s Creek Mill is truly one-of-a-kind—a property brimming with endless potential.
Contact an agent
Home facts
- Year built:1928
- Listing ID #:669141
- Added:152 day(s) ago
- Updated:February 16, 2026 at 03:36 PM
Rooms and interior
- Bedrooms:3
- Total bathrooms:3
- Full bathrooms:2
- Half bathrooms:1
- Living area:2,160 sq. ft.
Heating and cooling
- Cooling:Attic Fan, Heat Pump
- Heating:Forced Air, Heat Pump, Propane, Split Unit
Structure and exterior
- Roof:Slate
- Year built:1928
- Building area:2,160 sq. ft.
- Lot area:3.48 Acres
Schools
- High school:Riverheads
- Middle school:Riverheads
- Elementary school:Riverheads
Utilities
- Water:Individual Well
- Sewer:Alternative Drainfield
Finances and disclosures
- Price:$668,000
- Price per sq. ft.:$231.94
- Tax amount:$1,145 (2024)



