400 Martingale Ridge Dr, Middleburg, VA 20117
Local realty services provided by:O'BRIEN REALTY ERA POWERED
400 Martingale Ridge Dr,Middleburg, VA 20117
$2,700,000
- 2 Beds
- 2 Baths
- 3,963 sq. ft.
- Single family
- Active
Listed by: peter pejacsevich, scott j buzzelli
Office: corcoran mcenearney
MLS#:VALO2087514
Source:BRIGHTMLS
Price summary
- Price:$2,700,000
- Price per sq. ft.:$681.3
- Monthly HOA dues:$1,450
About this home
**To-be Built** Situated adjacent to the acclaimed Salamander Middleburg in the historic town of Middleburg, Virginia, the Residences at Salamander offer an exceptional opportunity to enjoy refined living in the heart of Wine and Hunt Country. Blending timeless elegance with modern comfort, this community provides a lifestyle that is as luxurious as it is serene. Lot 1 can accommodate the Huntbox floor plan, this residence is over 2,000 square feet on the main level, highlighted by a welcoming covered front porch, a foyer with soaring 10-foot ceilings, a fireplace, and custom built-ins.
The open-concept main living area captivates with 20-foot vaulted ceilings and expansive windows and doors that frame stunning views while leading to a wide, covered bluestone terrace. The elegant main level primary suite includes a to-die-for primary bath with wet room and spacious walk-in closet. The lower level, consists of an additional 1875 square feet of finished living space with two additional bedrooms, a large rec room, and an office/fitness space. It is also fully walk-out on the eastern exposure and bathed in natural light through well-placed windows and doors.
Whether as a permanent residence or a tranquil retreat, this home offers the perfect blend of town, country, and resort living. Just a short walk from Middleburg’s charming shops and fine dining along Washington Street, it allows you to immerse yourself in the town’s vibrant culture while enjoying the serenity of Blue Ridge Mountain views.
*** Artistic renderings and photos of previously completed homes are provided for illustrative purposes only and may not reflect the final design, construction, or finishes of the residence.
Contact an agent
Home facts
- Listing ID #:VALO2087514
- Added:384 day(s) ago
- Updated:February 20, 2026 at 02:41 PM
Rooms and interior
- Bedrooms:2
- Total bathrooms:2
- Full bathrooms:2
- Living area:3,963 sq. ft.
Heating and cooling
- Cooling:Central A/C
- Heating:Electric, Heat Pump - Electric BackUp, Heat Pump - Gas BackUp
Structure and exterior
- Building area:3,963 sq. ft.
- Lot area:0.45 Acres
Utilities
- Water:Public
- Sewer:Public Sewer
Finances and disclosures
- Price:$2,700,000
- Price per sq. ft.:$681.3
- Tax amount:$6,060 (2024)
New listings near 400 Martingale Ridge Dr
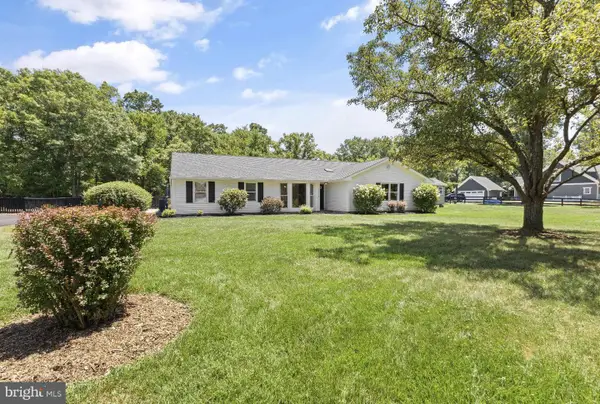 $749,000Active3 beds 2 baths1,662 sq. ft.
$749,000Active3 beds 2 baths1,662 sq. ft.35159 Rosecroft Ln, MIDDLEBURG, VA 20117
MLS# VALO2115226Listed by: THOMAS AND TALBOT ESTATE PROPERTIES, INC.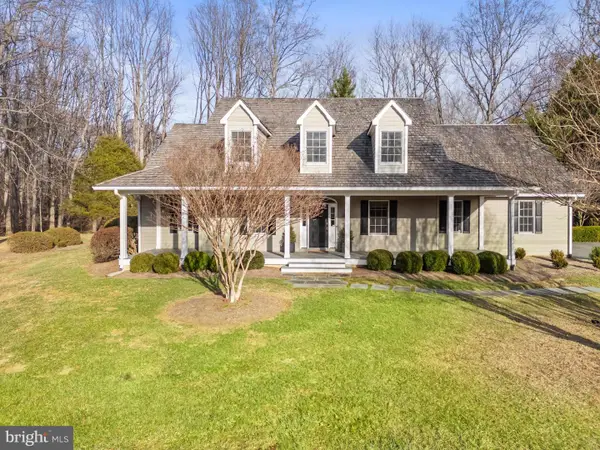 $1,825,000Active4 beds 5 baths4,813 sq. ft.
$1,825,000Active4 beds 5 baths4,813 sq. ft.23650 Grasty Pl, MIDDLEBURG, VA 20117
MLS# VALO2114762Listed by: THOMAS AND TALBOT ESTATE PROPERTIES, INC.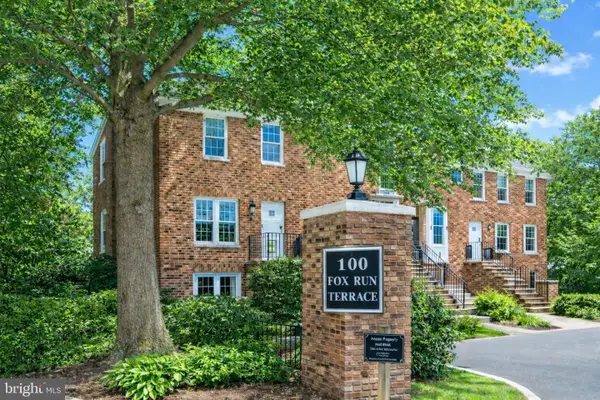 $927,000Active4 beds 5 baths2,510 sq. ft.
$927,000Active4 beds 5 baths2,510 sq. ft.100 Fox Run Ter, MIDDLEBURG, VA 20117
MLS# VALO2114368Listed by: SAMSON PROPERTIES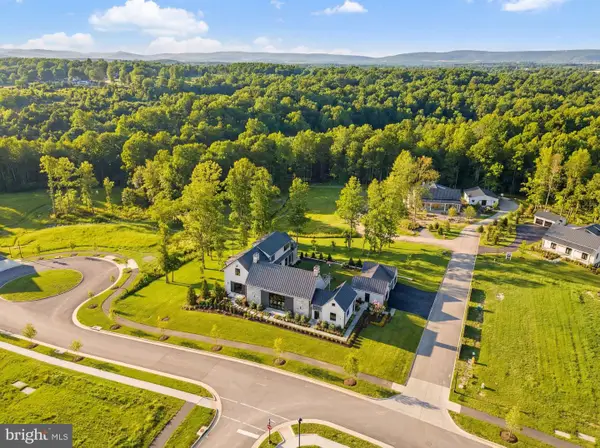 $5,500,000Active4 beds 6 baths3,882 sq. ft.
$5,500,000Active4 beds 6 baths3,882 sq. ft.1 Foxtrot Knoll Ln, MIDDLEBURG, VA 20117
MLS# VALO2114350Listed by: CORCORAN MCENEARNEY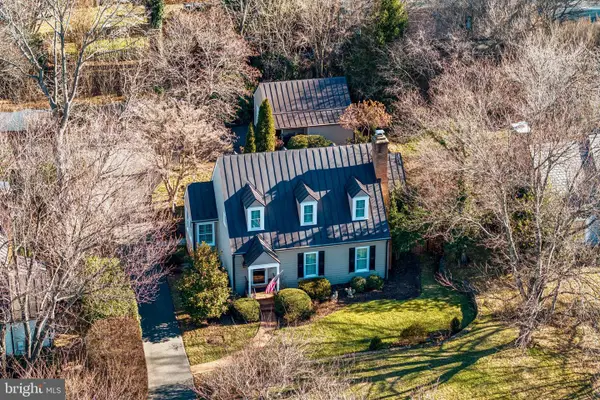 $1,435,000Pending3 beds 3 baths1,968 sq. ft.
$1,435,000Pending3 beds 3 baths1,968 sq. ft.5 Chinn Ln, MIDDLEBURG, VA 20117
MLS# VALO2112436Listed by: TTR SOTHEBY'S INTERNATIONAL REALTY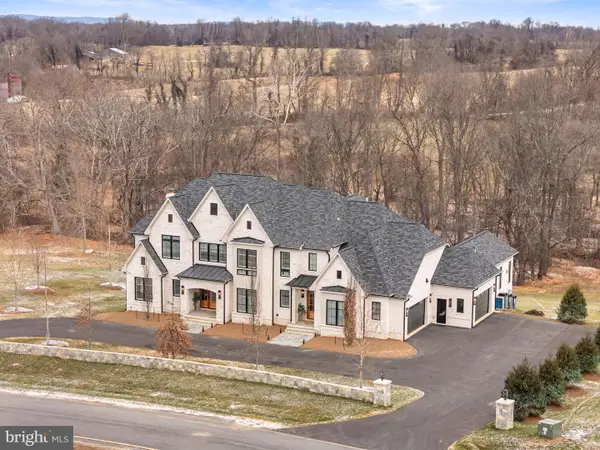 $3,985,000Active5 beds 7 baths8,199 sq. ft.
$3,985,000Active5 beds 7 baths8,199 sq. ft.37291 Seabiscuit Park Pl, MIDDLEBURG, VA 20117
MLS# VALO2111662Listed by: CORCORAN MCENEARNEY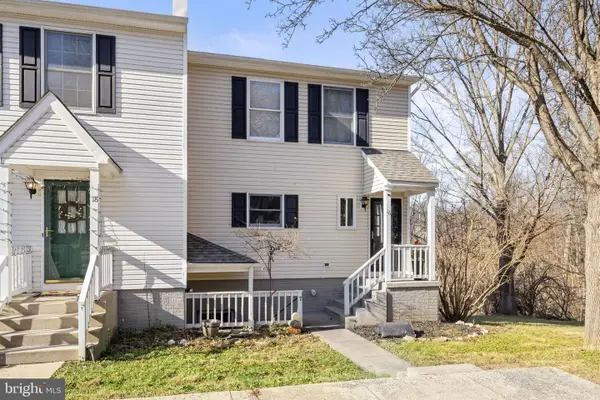 $449,900Active2 beds 2 baths1,200 sq. ft.
$449,900Active2 beds 2 baths1,200 sq. ft.17 Stonewall Ct, MIDDLEBURG, VA 20117
MLS# VALO2111848Listed by: ROSS REAL ESTATE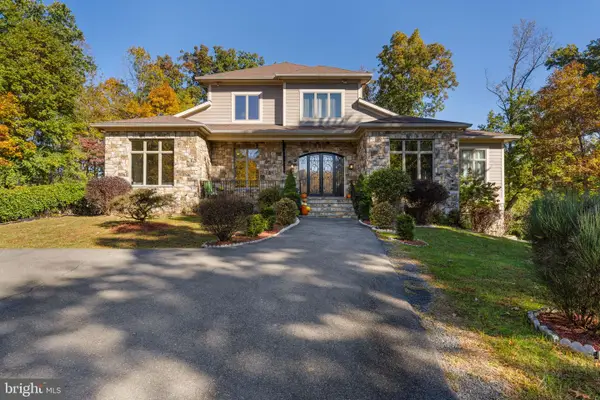 $2,289,000Active4 beds 4 baths7,167 sq. ft.
$2,289,000Active4 beds 4 baths7,167 sq. ft.35162 Notre Dame Ln, MIDDLEBURG, VA 20117
MLS# VALO2111254Listed by: TTR SOTHEBY'S INTERNATIONAL REALTY $4,395,000Active5 beds 4 baths3,344 sq. ft.
$4,395,000Active5 beds 4 baths3,344 sq. ft.34642 Atoka Chase Ln, MIDDLEBURG, VA 20117
MLS# VALO2110916Listed by: DOUGLAS ELLIMAN OF METRO DC, LLC $949,000Active7 Acres
$949,000Active7 Acres20960 Beaverdam Bridge Rd, MIDDLEBURG, VA 20117
MLS# VALO2108456Listed by: HOUWZER, LLC

