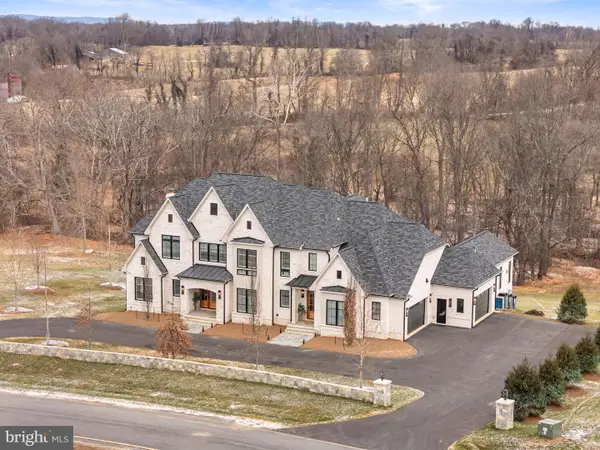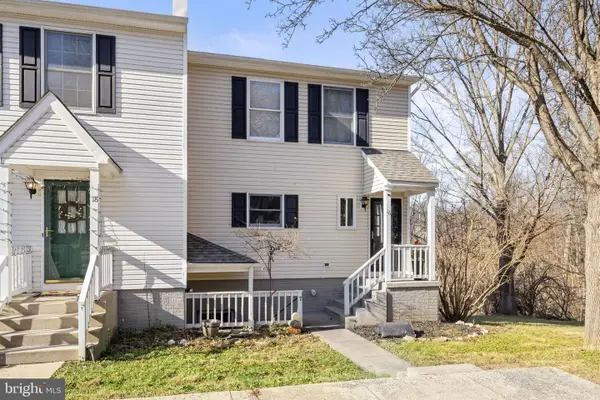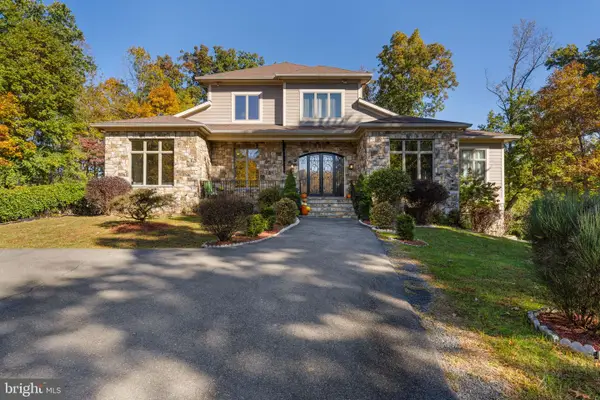6437 John S Mosby Hwy, Middleburg, VA 20117
Local realty services provided by:ERA Valley Realty
6437 John S Mosby Hwy,Middleburg, VA 20117
$1,595,000
- 3 Beds
- 3 Baths
- - sq. ft.
- Single family
- Sold
Listed by: emily p ristau
Office: thomas and talbot estate properties, inc.
MLS#:VAFQ2018402
Source:BRIGHTMLS
Sorry, we are unable to map this address
Price summary
- Price:$1,595,000
About this home
Unique opportunity to own this charming, Cape Cod style, home on a private 6.26 acre parcel just outside the village of Middleburg. Great for country living with a central kitchen, great room, family room and formal dining room. There is a main level primary suite. Two additional bedrooms, bathroom and open sitting room/office/playroom are upstairs. Enjoy outdoor living on the flagstone terrace with a large stone fireplace. The large basement provides plenty of storage or is ready for you to finish into additional living space. The grounds have been extensively landscaped and are enhanced with garden lighting. A large garden with raised planting beds and protective fencing extends beyond a well designed garden cottage. The two car garage is accessed via the covered walkway off of the kitchen. Sit on the covered porch at the front of the home to take in the mountain views and enjoy evening sunsets. Above the garage is a large, attractive, bonus space/entertaining area. Views of the pastures and surrounding mountains. The property is surrounded by large farms and offers the convenience of easy access to Route 50 while providing a total feeling of privacy.
Contact an agent
Home facts
- Year built:2011
- Listing ID #:VAFQ2018402
- Added:89 day(s) ago
- Updated:December 24, 2025 at 11:10 AM
Rooms and interior
- Bedrooms:3
- Total bathrooms:3
- Full bathrooms:2
- Half bathrooms:1
Heating and cooling
- Cooling:Ceiling Fan(s)
- Heating:Electric, Heat Pump(s), Propane - Leased
Structure and exterior
- Roof:Metal
- Year built:2011
Utilities
- Water:Private, Well
- Sewer:On Site Septic
Finances and disclosures
- Price:$1,595,000
- Tax amount:$8,223 (2025)
New listings near 6437 John S Mosby Hwy
 $4,100,000Active5 beds 7 baths8,199 sq. ft.
$4,100,000Active5 beds 7 baths8,199 sq. ft.37291 Seabiscuit Park Pl, MIDDLEBURG, VA 20117
MLS# VALO2111662Listed by: CORCORAN MCENEARNEY $499,000Active2 beds 2 baths1,200 sq. ft.
$499,000Active2 beds 2 baths1,200 sq. ft.17 Stonewall Ct, MIDDLEBURG, VA 20117
MLS# VALO2111848Listed by: ROSS REAL ESTATE $2,289,000Active4 beds 4 baths7,167 sq. ft.
$2,289,000Active4 beds 4 baths7,167 sq. ft.35162 Notre Dame Ln, MIDDLEBURG, VA 20117
MLS# VALO2111254Listed by: TTR SOTHEBY'S INTERNATIONAL REALTY $450,000Active5.14 Acres
$450,000Active5.14 Acres38196 Lime Kiln Rd, MIDDLEBURG, VA 20117
MLS# VALO2111114Listed by: SHERIDAN-MACMAHON LTD. $4,395,000Active5 beds 4 baths3,344 sq. ft.
$4,395,000Active5 beds 4 baths3,344 sq. ft.34642 Atoka Chase Ln, MIDDLEBURG, VA 20117
MLS# VALO2110916Listed by: DOUGLAS ELLIMAN OF METRO DC, LLC $1,500,000Active2 beds 3 baths1,831 sq. ft.
$1,500,000Active2 beds 3 baths1,831 sq. ft.23375 Potts Mill Rd, MIDDLEBURG, VA 20117
MLS# VALO2110316Listed by: KELLER WILLIAMS REALTY DULLES $899,000Pending4 beds 2 baths2,129 sq. ft.
$899,000Pending4 beds 2 baths2,129 sq. ft.702 Stonewall Ave, MIDDLEBURG, VA 20117
MLS# VALO2110642Listed by: THOMAS AND TALBOT ESTATE PROPERTIES, INC. $5,500,000Pending3 beds 4 baths4,052 sq. ft.
$5,500,000Pending3 beds 4 baths4,052 sq. ft.22857 Carters Farm Ln, MIDDLEBURG, VA 20117
MLS# VALO2110358Listed by: WASHINGTON FINE PROPERTIES, LLC $949,000Active7 Acres
$949,000Active7 Acres20960 Beaverdam Bridge Rd, MIDDLEBURG, VA 20117
MLS# VALO2108456Listed by: HOUWZER, LLC $1,100,000Active2 beds 2 baths2,522 sq. ft.
$1,100,000Active2 beds 2 baths2,522 sq. ft.208 Chestnut St, MIDDLEBURG, VA 20117
MLS# VALO2109210Listed by: CENTURY 21 REDWOOD REALTY
