- ERA
- Virginia
- Middletown
- 190 Newell Dr
190 Newell Dr, Middletown, VA 22645
Local realty services provided by:ERA Central Realty Group
190 Newell Dr,Middletown, VA 22645
$999,900
- 5 Beds
- 6 Baths
- 5,335 sq. ft.
- Single family
- Pending
Listed by: michele l gibson
Office: samson properties
MLS#:VAFV2037388
Source:BRIGHTMLS
Price summary
- Price:$999,900
- Price per sq. ft.:$187.42
About this home
Experience peace and tranquility of life in one of Middletown's most desirable & beautifully maintained communities, "Sheridan Estates"—an intimate enclave of just 8 custom homes, offering an upscale yet welcoming atmosphere, perfect for those who value comfort, style, and serenity with NO HOA! A brief 5 miles to I-81 to Rt 66 makes it an easy commuting distance to downtown Washington DC. Only 1 hour to the metro & 9.3 miles to the hospital, charming, downtown Front Royal, Shenandoah River & nearby Shenandoah State Park/Skyline Drive which features hiking trails & scenic overlooks.
Bring all your furry friends & enjoy peaceful walks through your own private trails that wind through 11+ acres. Entertain the family and friends with the large in-ground swimming pool w/new liner, stone firepit & shed. Truly a gardener's paradise where you can enjoy growing your own vegetables, flowers, herbs, etc... while listening to the birds singing from the trees that surround this private sanctuary.
Step through the front door into the light filled 2 story foyer with main level office to the left and separate living & dining rooms to the right with a large bright conservatory, filled w/14 windows that beam with natural light. The large gourmet kitchen is a chef’s dream featuring GE Monogram & Profile appliances, custom 42” oversized cabinetry with lots of cabinets & drawers for all of your storage needs, quartz counter tops, double bowl sink with disposer, large island with prep sink, wall-oven w/microwave & warming drawer, recessed lighting & ceiling fan. The gas cooktop includes a built-in grille.
This gorgeous stone front home features an extra-large wraparound porch & 3 car side load garage.
The main level of the home features a soaring 2-story foyer w/chandelier, 2 foyer coat closets, hardwood flooring, 9 foot ceilings w/extensive crown moulding, decorative columns, recessed lights, chair rail & shadow boxes. A cozy step down family room features 11-foot ceilings, recessed lighting, gas fireplace & ceiling fan adjacent to the large breakfast nook w/bay window & walkout door to rear deck & walk-in pantry complete the main level.
This spacious 5996 sq ft home with 5 bedrooms & 6 baths is designed so each bedroom upstairs has its own full bath. The upper-level features 4 bedrooms (all with private ensuite bathrooms) & ceramic tile flooring and convenient laundry chute. The primary bedroom with high ceilings features a step up to a separate walk in closet and separate "spa like" bathroom w/double sinks, jetted tub, separate shower and water closet w/commode, bidet & linen closet.
The finished basement features 9 foot ceilings, oversized rec room, craft room with sink and countertop + a 5th bedroom, full bathroom, linen closet, media/theater room, and ground level walkout exit. A home gym is located in the large utility room with lots of additional storage space. The home is equipped with satellite wireless/wired cable tv, high speed wireless satelite internet and is wired throughout with Cat5 cabling. There is plenty of parking on the asphalt driveway for an RV and includes an RV power hookup & auto sensor to notify you of any vehicles entering driveway.
Don't miss out on your opportunity to own this incredible slice of heaven!
***RECENT RENOVATIONS INCLUDE:
New 2 Carrier Infinity HVAC units inside and outside with smart thermostats-6/8/2021
Both septic tanks pumped & inspected - 2/9/24
Replacement Septic pump & tank plumbing pipes - 10/3/24
Driveway sealed -8/19/22
New garage floodlight -5/25/25
New Stainless Steel GE dishwasher -4/12/25
Well pressure tank & switch -10/9/24
New toilet flush valves (all toilets)- 3/15/25
New Whole home water softener- 2/10/25
New Pool salt/chlorine generator cell -6/25/24
New pool pump & pool filter multiport valve - 2020/21
New pool plumbing control gate valves 5/16/24
New pool liner - 3/18/2023
Radon remediation system installed
Contact an agent
Home facts
- Year built:2006
- Listing ID #:VAFV2037388
- Added:105 day(s) ago
- Updated:January 31, 2026 at 08:57 AM
Rooms and interior
- Bedrooms:5
- Total bathrooms:6
- Full bathrooms:6
- Living area:5,335 sq. ft.
Heating and cooling
- Cooling:Ceiling Fan(s), Central A/C
- Heating:Electric, Forced Air, Heat Pump(s), Propane - Leased
Structure and exterior
- Roof:Architectural Shingle, Shingle
- Year built:2006
- Building area:5,335 sq. ft.
- Lot area:11.32 Acres
Schools
- High school:SHERANDO
Utilities
- Water:Well
- Sewer:On Site Septic
Finances and disclosures
- Price:$999,900
- Price per sq. ft.:$187.42
- Tax amount:$4,632 (2025)
New listings near 190 Newell Dr
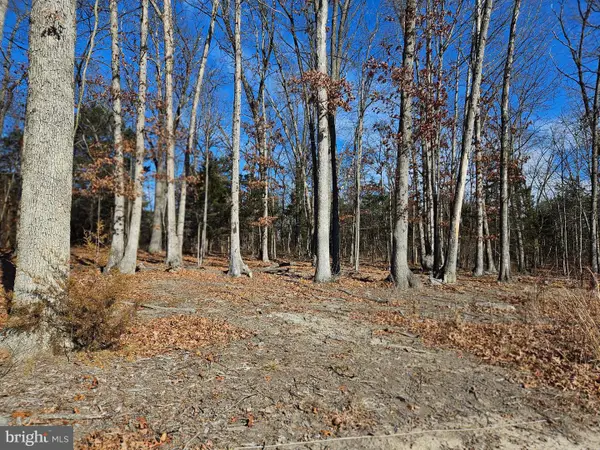 $190,000Pending10.05 Acres
$190,000Pending10.05 AcresComforter Ln, MIDDLETOWN, VA 22645
MLS# VAWR2012884Listed by: PEARSON SMITH REALTY, LLC- New
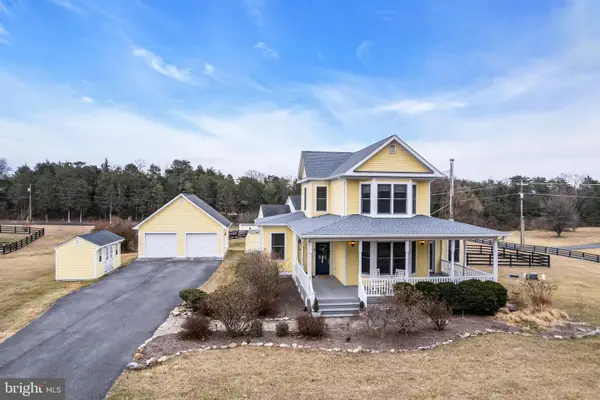 $579,900Active4 beds 3 baths2,312 sq. ft.
$579,900Active4 beds 3 baths2,312 sq. ft.20 Katie Ln, MIDDLETOWN, VA 22645
MLS# VAWR2013166Listed by: PEARSON SMITH REALTY, LLC 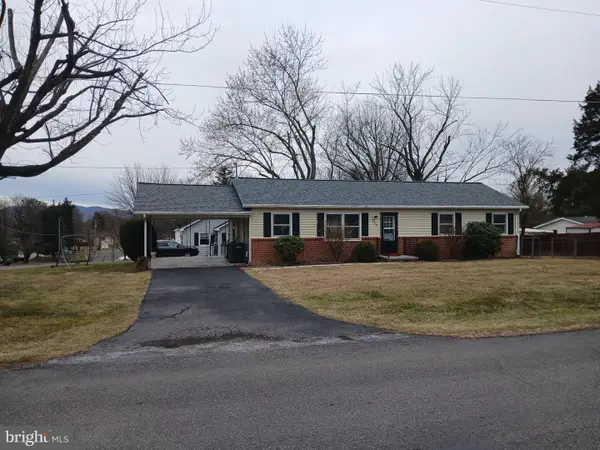 $299,900Pending3 beds 2 baths1,200 sq. ft.
$299,900Pending3 beds 2 baths1,200 sq. ft.2155 Massanutten Dr, MIDDLETOWN, VA 22645
MLS# VAFV2039046Listed by: RE/MAX REAL ESTATE CONNECTIONS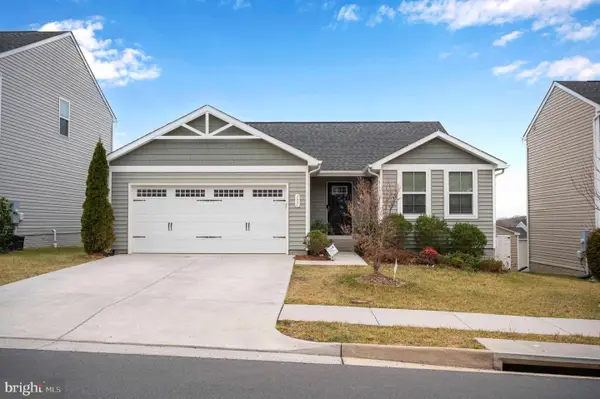 $425,000Active3 beds 2 baths1,378 sq. ft.
$425,000Active3 beds 2 baths1,378 sq. ft.151 Cougill, MIDDLETOWN, VA 22645
MLS# VAFV2039012Listed by: RE/MAX REAL ESTATE CONNECTIONS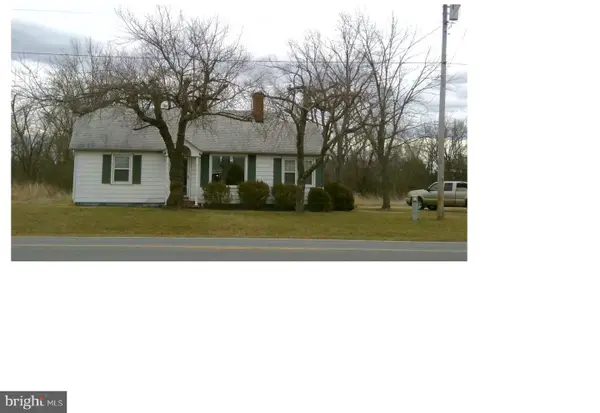 $232,000Pending2 beds 1 baths916 sq. ft.
$232,000Pending2 beds 1 baths916 sq. ft.6837 Valley, MIDDLETOWN, VA 22645
MLS# VAFV2038978Listed by: OAKCREST COMMERCIAL REAL ESTATE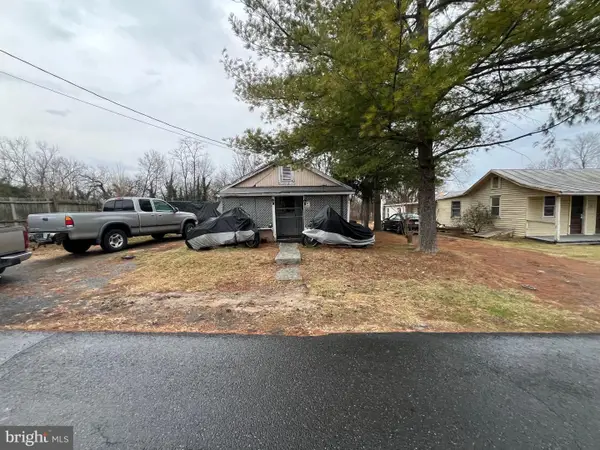 $219,900Active4 beds 2 baths1,439 sq. ft.
$219,900Active4 beds 2 baths1,439 sq. ft.2339 Third St, MIDDLETOWN, VA 22645
MLS# VAFV2038900Listed by: THE GREENE REALTY GROUP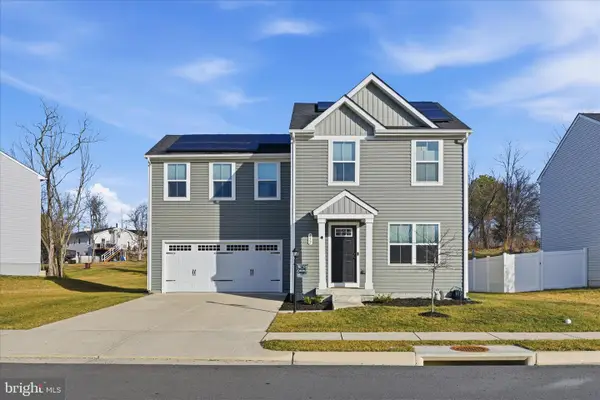 $459,900Active4 beds 3 baths1,742 sq. ft.
$459,900Active4 beds 3 baths1,742 sq. ft.152 Emmet St, MIDDLETOWN, VA 22645
MLS# VAFV2038830Listed by: RE/MAX ROOTS $649,900Active4 beds 3 baths2,944 sq. ft.
$649,900Active4 beds 3 baths2,944 sq. ft.2239 Sixth St, MIDDLETOWN, VA 22645
MLS# VAFV2038812Listed by: NOVA HOME HUNTERS REALTY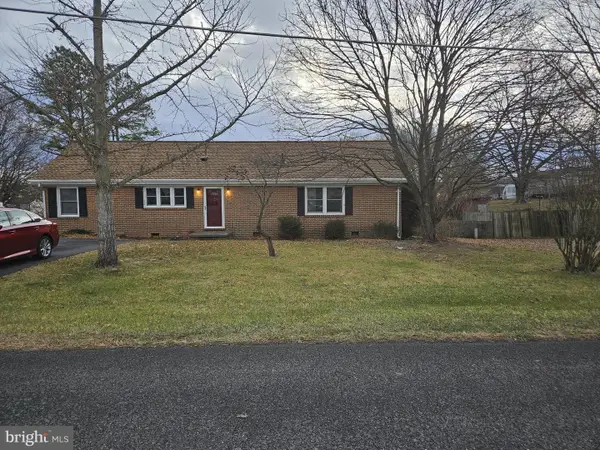 $325,000Pending3 beds 1 baths1,425 sq. ft.
$325,000Pending3 beds 1 baths1,425 sq. ft.7786 Carolyn Ave, MIDDLETOWN, VA 22645
MLS# VAFV2038650Listed by: BERKSHIRE HATHAWAY HOMESERVICES PENFED REALTY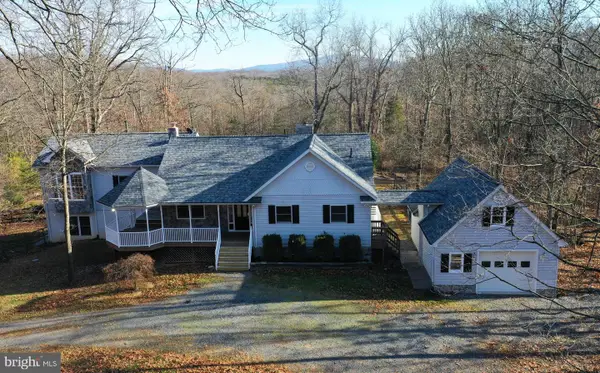 Listed by ERA$775,000Pending4 beds 4 baths4,144 sq. ft.
Listed by ERA$775,000Pending4 beds 4 baths4,144 sq. ft.515 River Ridge Dr, MIDDLETOWN, VA 22645
MLS# VAWR2012858Listed by: ERA OAKCREST REALTY, INC.

