6519 Valley Pike, Middletown, VA 22645
Local realty services provided by:ERA Martin Associates
6519 Valley Pike,Middletown, VA 22645
$715,000
- 6 Beds
- 2 Baths
- - sq. ft.
- Single family
- Sold
Listed by: michele l gibson
Office: samson properties
MLS#:VAFV2037662
Source:BRIGHTMLS
Sorry, we are unable to map this address
Price summary
- Price:$715,000
About this home
Step back in time with this historic 1876 farmhouse situated on 34 acres of mostly fenced land—perfect for horses, cattle, or anyone seeking wide-open space and country living. This property features 6 bedrooms and 1.5 baths, showcasing original charm with 4 fireplaces on the main level & 2 on the upper level (currently boarded), and dual staircases.
While the home retains much of its original character, it is being sold As-Is, it offers a rare opportunity for restoration or renovation. The property includes a cistern (no well) and a septic system installed in the 1950s. Heating is provided by oil radiator and baseboard systems, with electric window AC units for cooling. There is no central HVAC.
Recent improvements from 2004 include a metal roof, replacement windows, and updated electrical wiring, ensuring a solid foundation for your vision. Outside, you’ll find two large metal Butler buildings, a shed, and two natural springs that provide year-round water—excellent for livestock.
Conveniently located near I-81 and Rt. 11, and with no HOA, this property offers both accessibility and freedom. Rich in history, the home sits on land that saw a Civil War battle, and its bricks were made on-site—with several walls being 4 bricks deep. A unique chance to own a piece of Virginia’s history and make it your own.
NOTE: Major rehab needed. Property sold As-Is.
Contact an agent
Home facts
- Year built:1876
- Listing ID #:VAFV2037662
- Added:49 day(s) ago
- Updated:December 12, 2025 at 07:08 AM
Rooms and interior
- Bedrooms:6
- Total bathrooms:2
- Full bathrooms:1
- Half bathrooms:1
Heating and cooling
- Cooling:Window Unit(s)
- Heating:Electric, Oil, Radiator
Structure and exterior
- Roof:Metal
- Year built:1876
Schools
- High school:SHERANDO
Utilities
- Water:Cistern
- Sewer:Septic Exists
Finances and disclosures
- Price:$715,000
- Tax amount:$2,424 (2013)
New listings near 6519 Valley Pike
- New
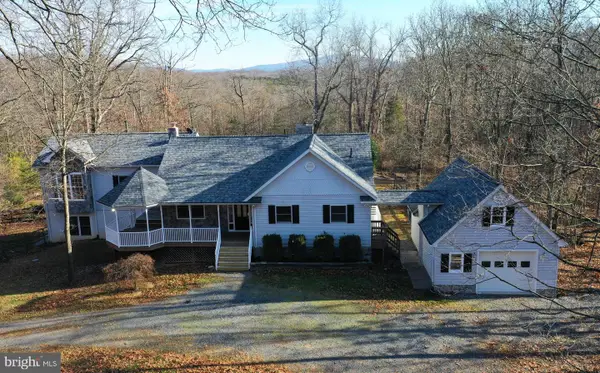 Listed by ERA$799,000Active4 beds 4 baths4,144 sq. ft.
Listed by ERA$799,000Active4 beds 4 baths4,144 sq. ft.515 River Ridge Dr, MIDDLETOWN, VA 22645
MLS# VAWR2012858Listed by: ERA OAKCREST REALTY, INC. - New
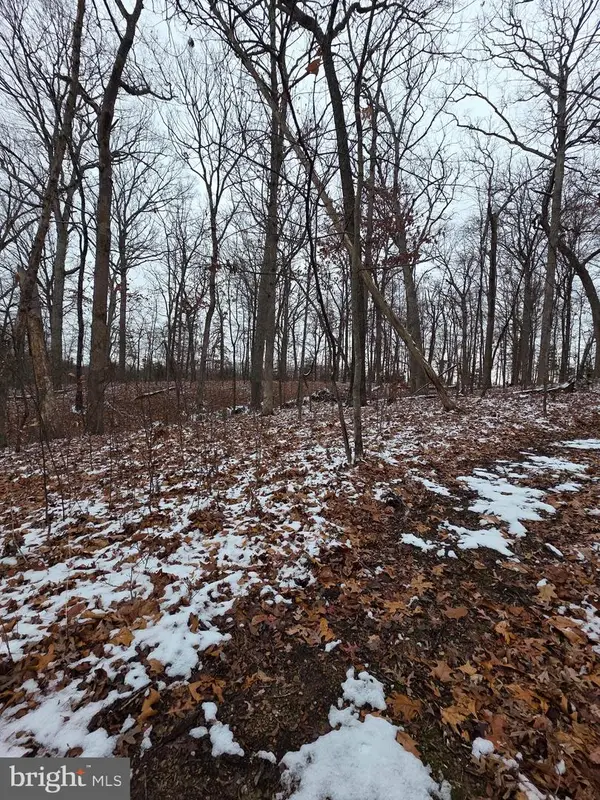 $74,000Active2.83 Acres
$74,000Active2.83 AcresHuttle, MIDDLETOWN, VA 22645
MLS# VAFV2038332Listed by: CENTURY 21 NEW MILLENNIUM - Open Sat, 11am to 1pmNew
 $446,000Active4 beds 3 baths1,930 sq. ft.
$446,000Active4 beds 3 baths1,930 sq. ft.163 Emmet St, MIDDLETOWN, VA 22645
MLS# VAFV2038186Listed by: LONG & FOSTER REAL ESTATE, INC. - New
 $465,000Active4 beds 3 baths2,880 sq. ft.
$465,000Active4 beds 3 baths2,880 sq. ft.129 Birmingham, MIDDLETOWN, VA 22645
MLS# VAFV2038238Listed by: REALTY ONE GROUP OLD TOWNE - New
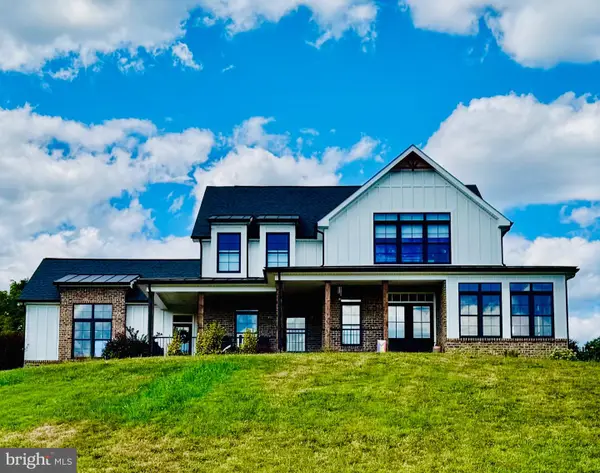 $1,263,000Active4 beds 4 baths
$1,263,000Active4 beds 4 baths0 River Ridge Dr, MIDDLETOWN, VA 22645
MLS# VAWR2012826Listed by: SAMSON PROPERTIES  $2,999,900Active3 beds 3 baths2,969 sq. ft.
$2,999,900Active3 beds 3 baths2,969 sq. ft.1115 Chapel Rd, MIDDLETOWN, VA 22645
MLS# VAFV2038158Listed by: MOUNTAINS EDGE REALTY LLC Listed by ERA$435,000Active3 beds 2 baths2,630 sq. ft.
Listed by ERA$435,000Active3 beds 2 baths2,630 sq. ft.6731 Middle Rd, MIDDLETOWN, VA 22645
MLS# VAFV2037978Listed by: ERA OAKCREST REALTY, INC. $449,000Active5 beds 3 baths2,198 sq. ft.
$449,000Active5 beds 3 baths2,198 sq. ft.100 Coville St, MIDDLETOWN, VA 22645
MLS# VAFV2037906Listed by: SAMSON PROPERTIES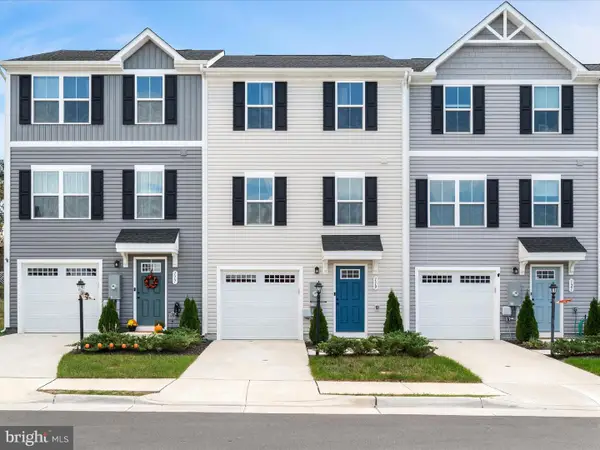 Listed by ERA$334,000Active3 beds 3 baths1,307 sq. ft.
Listed by ERA$334,000Active3 beds 3 baths1,307 sq. ft.119 Kensington Cir, MIDDLETOWN, VA 22645
MLS# VAFV2037714Listed by: ERA OAKCREST REALTY, INC.- Open Tue, 11am to 1pm
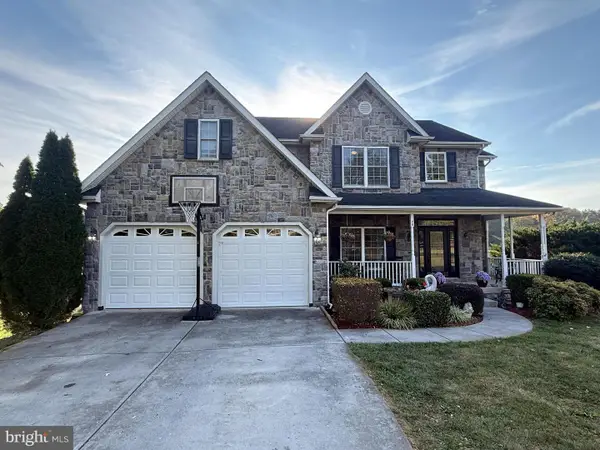 $685,000Active6 beds 4 baths3,888 sq. ft.
$685,000Active6 beds 4 baths3,888 sq. ft.76 Katie Ln, MIDDLETOWN, VA 22645
MLS# VAWR2012638Listed by: RE/MAX REAL ESTATE CONNECTIONS
