9653 Woodbrook Lane, Midland, VA
Local realty services provided by:ERA Bill May Realty Company
9653 Woodbrook Lane,Midland, VA
$839,900
- 3 Beds
- 3 Baths
- 2,724 sq. ft.
- Single family
- Active
Listed by: christie peck
Office: samson properties
MLS#:VAFQ2018028
Source:VA_HRAR
Price summary
- Price:$839,900
- Price per sq. ft.:$308.33
About this home
PRICE REDUCED $50,000.00. ITS THE END OF YEAR AND THE BUILDER WILL HAVE MORE INVENTORY IN 2026. BUILDER WILL LOOK AT ALL OFFERS! Could this be your CHRISTMAS PRESENT? Welcome Home to this brand new MOVE IN READY 2,700 square foot home with detached OVERSIZED 30x30 2 car garage / workshop that includes an 50 amp EV charger outlet - lots of room to grow. The last buildable lot in this mature, tree filled, large lot, very private subdivision. 2 acre lot and NO HOA! (Road Maintenance Agreement @ $120.00 per year). Large front porch with ceiling fan, beautiful kitchen with custom lighting, custom no print glass Samsung Bespoke appliances, island, quartz countertop, three large bedrooms (with an optional 4th), three bathrooms with additional room/flex space for work from home office, gaming room, crafting room in addition to full basement to make it yours! Luxury Vinyl Plank flooring THROUGHOUT, custom marble bathroom tile, LED Smart Bathroom Mirrors in all bathroom, walk-in closets, brand new hi-capacity washer and dryer, French door walk out basement, too many builder custom upgrades to list. An excellent location for commuting, only 2 miles to Rt. 28 and 6 miles to Warrenton. School district for Auburn Middle School and Kettle Run Hi
Contact an agent
Home facts
- Year built:2025
- Listing ID #:VAFQ2018028
- Added:176 day(s) ago
- Updated:February 19, 2026 at 03:34 PM
Rooms and interior
- Bedrooms:3
- Total bathrooms:3
- Full bathrooms:3
- Living area:2,724 sq. ft.
Heating and cooling
- Cooling:Central AC
- Heating:Electric
Structure and exterior
- Roof:Architectural Style
- Year built:2025
- Building area:2,724 sq. ft.
- Lot area:1.96 Acres
Schools
- High school:Kettle Run
- Middle school:Auburn
- Elementary school:NONE
Utilities
- Water:Individual Well
- Sewer:Septic Tank
Finances and disclosures
- Price:$839,900
- Price per sq. ft.:$308.33
- Tax amount:$2,974 (2025)
New listings near 9653 Woodbrook Lane
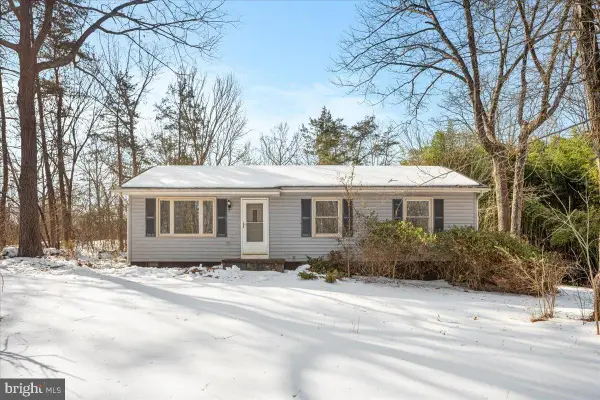 $300,000Pending3 beds 1 baths1,008 sq. ft.
$300,000Pending3 beds 1 baths1,008 sq. ft.10090 Tyler Ln, MIDLAND, VA 22728
MLS# VAFQ2020450Listed by: RE/MAX GATEWAY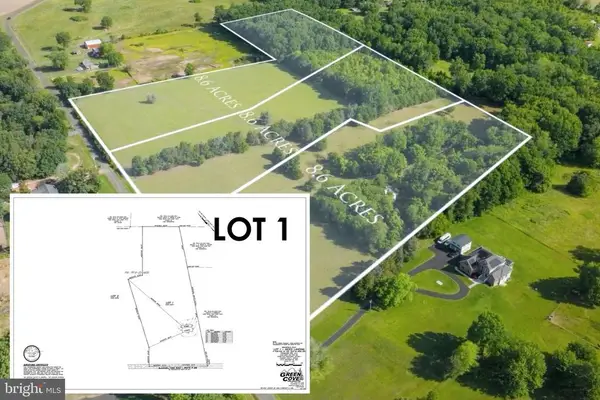 $369,000Active8.64 Acres
$369,000Active8.64 Acres11243 Blackwelltown Rd, MIDLAND, VA
MLS# VAFQ2020018Listed by: SPANGLER REAL ESTATE $369,000Active8.64 Acres
$369,000Active8.64 Acres11243-lot 3 Blackwelltown Rd, MIDLAND, VA 22728
MLS# VAFQ2020368Listed by: SPANGLER REAL ESTATE $369,000Active8.64 Acres
$369,000Active8.64 Acres11243-lot 1 Blackwelltown Rd, MIDLAND, VA 22728
MLS# VAFQ2020018Listed by: SPANGLER REAL ESTATE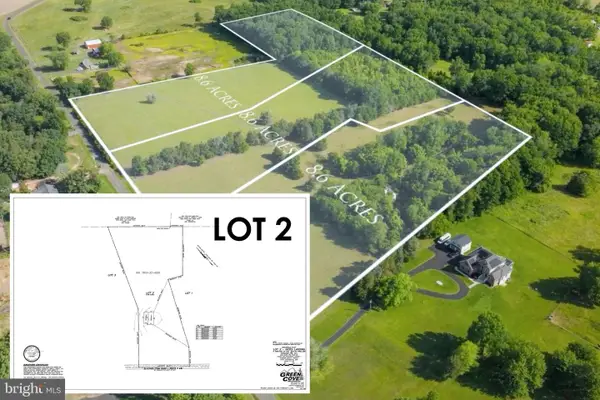 $369,000Active8.64 Acres
$369,000Active8.64 Acres11243-lot 2 Blackwelltown Rd, MIDLAND, VA 22728
MLS# VAFQ2020364Listed by: SPANGLER REAL ESTATE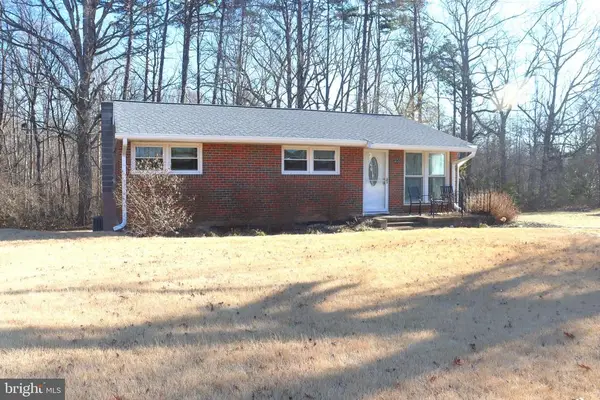 $399,000Active3 beds 1 baths888 sq. ft.
$399,000Active3 beds 1 baths888 sq. ft.12551 Bristersburg Rd, MIDLAND, VA
MLS# VAFQ2020206Listed by: RE/MAX GATEWAY $600,000Active8.62 Acres
$600,000Active8.62 Acres5150 Catlett Rd, MIDLAND, VA 22728
MLS# VAFQ2019724Listed by: SPANGLER REAL ESTATE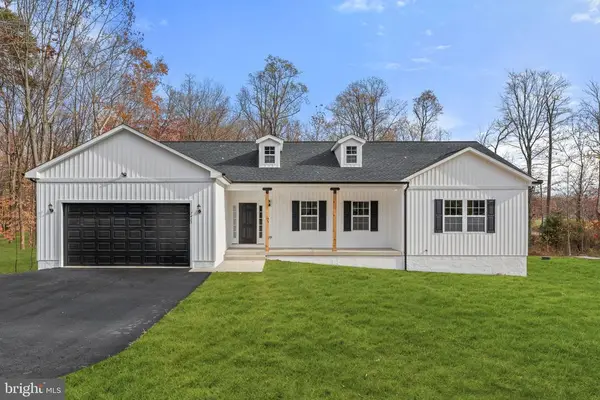 $659,900Active3 beds 2 baths1,856 sq. ft.
$659,900Active3 beds 2 baths1,856 sq. ft.0 Kimberwood Ln, MIDLAND, VA
MLS# VAFQ2019816Listed by: RE/MAX GATEWAY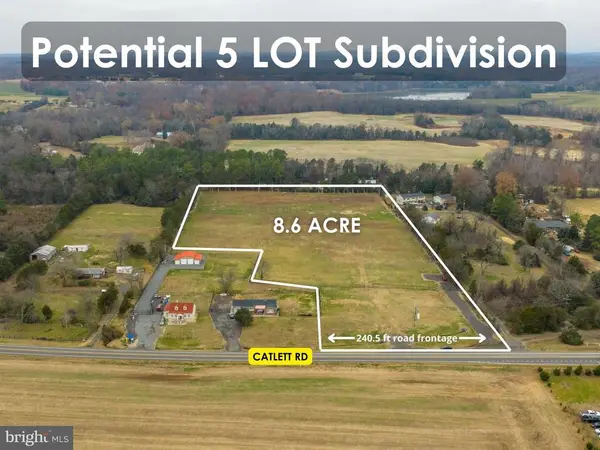 $600,000Active8.62 Acres
$600,000Active8.62 Acres5150 Catlett Rd, MIDLAND, VA
MLS# VAFQ2019724Listed by: SPANGLER REAL ESTATE $690,000Pending5 beds 4 baths4,000 sq. ft.
$690,000Pending5 beds 4 baths4,000 sq. ft.2182 Towles Rd, MIDLAND, VA 22728
MLS# VAFQ2019608Listed by: EXP REALTY, LLC

