11425 Brandenburg Drive, Midlothian, VA 23112
Local realty services provided by:ERA Woody Hogg & Assoc.
11425 Brandenburg Drive,Midlothian, VA 23112
$353,000
- 3 Beds
- 2 Baths
- - sq. ft.
- Single family
- Sold
Listed by: blake edwards
Office: redfin corporation
MLS#:2528377
Source:RV
Sorry, we are unable to map this address
Price summary
- Price:$353,000
About this home
Welcome to 11425 Brandenburg Drive — a beautifully renovated ranch in Frederick Farms where nearly everything feels brand new.
The moment you enter, you’ll notice the fresh Sherwin Williams paint that brightens every room and ties the home together with a warm, cohesive feel. The spacious living room invites you to relax with new wood blinds, an updated fireplace featuring vent-free ceramic gas logs and refreshed panel over the mantel.
The kitchen has been transformed with new luxury vinyl plank flooring, updated cabinet hardware, a sleek new sink and faucet, new backsplash, improved lighting and brand-new Whirlpool dishwasher and microwave.
The laundry has been totally reimagined with tile flooring, custom cabinets and shelving, and a new Samsung dryer. A new propane-fueled Rinnai tankless water heater sits neatly outside, providing efficient, endless hot water.
This home offers three comfortable bedrooms, the primary has new Mohawk carpet, new ceiling fan, and mini blinds and boasts a beautifully refreshed bathroom with a reglazed shower, new flooring, Kohler toilet, new vanity, and lighting. The third bedroom has new LVP flooring. The guest bathroom continues the upgrades with new flooring, wall cabinet, vanity top and faucet, new lighting, and a Waterpik showerhead and wand.
Outside the screened porch has been updated with new ceiling fan and lighting, stained paneling, pressure-treated lattice and acacia flooring.
Step into your backyard oasis with a new 12x20 hardscape patio, gazebo, raised garden beds, lush landscaping, firepit area, and dual rain barrels. New gutters, a full underground drainage system, a freshly painted front porch with new gate, a new paver walkway, updated shed lighting ,a new chimney cap, and a new skylight with shade
Every update was thoughtfully chosen for comfort, efficiency, and style. From the flooring and fixtures to the plumbing and exterior systems, this home is truly move-in ready—offering the charm of an established neighborhood with the feel of a brand-new home.
Contact an agent
Home facts
- Year built:1985
- Listing ID #:2528377
- Added:68 day(s) ago
- Updated:December 23, 2025 at 06:53 PM
Rooms and interior
- Bedrooms:3
- Total bathrooms:2
- Full bathrooms:2
Heating and cooling
- Cooling:Central Air, Electric
- Heating:Electric, Heat Pump
Structure and exterior
- Roof:Composition
- Year built:1985
Schools
- High school:Manchester
- Middle school:Bailey Bridge
- Elementary school:Crenshaw
Utilities
- Water:Public
- Sewer:Public Sewer
Finances and disclosures
- Price:$353,000
- Tax amount:$2,605 (2025)
New listings near 11425 Brandenburg Drive
- New
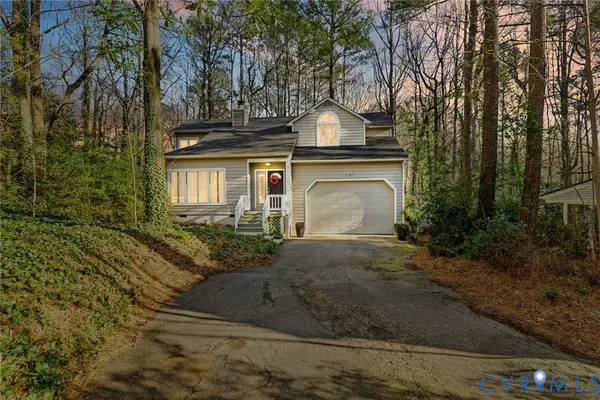 $399,900Active3 beds 3 baths1,591 sq. ft.
$399,900Active3 beds 3 baths1,591 sq. ft.14202 Cove Ridge Court, Midlothian, VA 23112
MLS# 2532694Listed by: REAL BROKER LLC - New
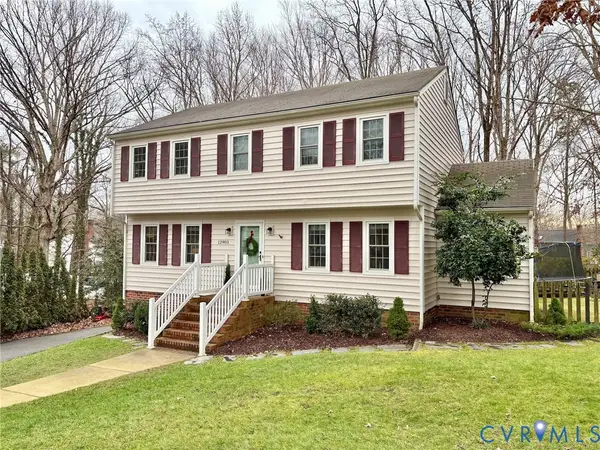 $440,000Active4 beds 3 baths1,788 sq. ft.
$440,000Active4 beds 3 baths1,788 sq. ft.12903 Edgetree Terrace, Midlothian, VA 23114
MLS# 2533595Listed by: PROVIDENCE HILL REAL ESTATE - Open Sun, 2 to 4pmNew
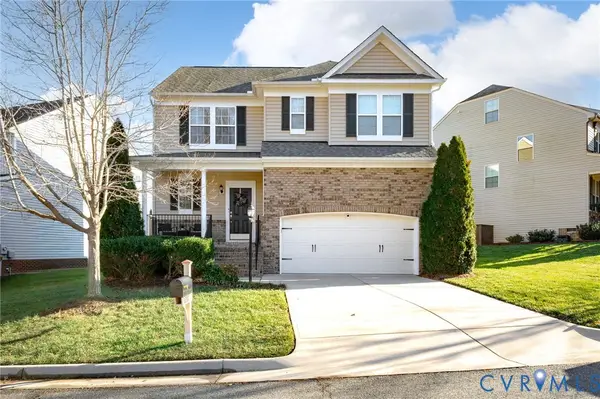 $470,000Active3 beds 3 baths2,062 sq. ft.
$470,000Active3 beds 3 baths2,062 sq. ft.1207 Ashton Village Court, Midlothian, VA 23114
MLS# 2533080Listed by: THE RICK COX REALTY GROUP - Open Sun, 1 to 4pmNew
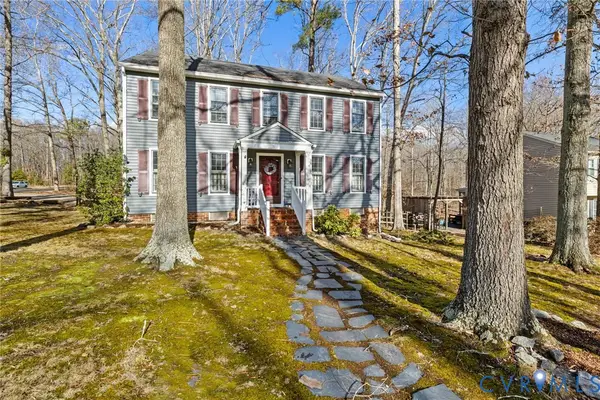 $425,000Active4 beds 3 baths2,064 sq. ft.
$425,000Active4 beds 3 baths2,064 sq. ft.12924 Glengate Road, Midlothian, VA 23114
MLS# 2533258Listed by: LONG & FOSTER REALTORS - New
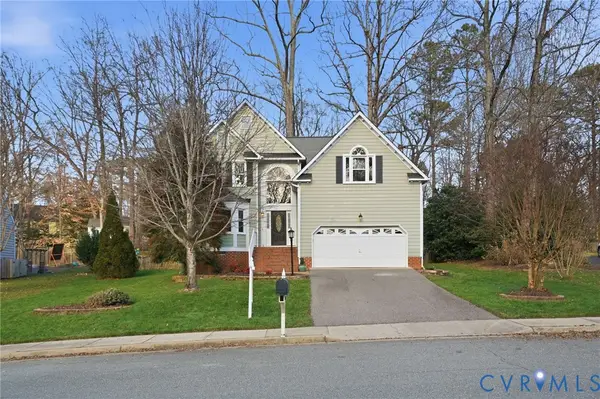 $475,000Active4 beds 3 baths2,289 sq. ft.
$475,000Active4 beds 3 baths2,289 sq. ft.919 Walton Creek Drive, Chesterfield, VA 23114
MLS# 2533267Listed by: COMPASS - New
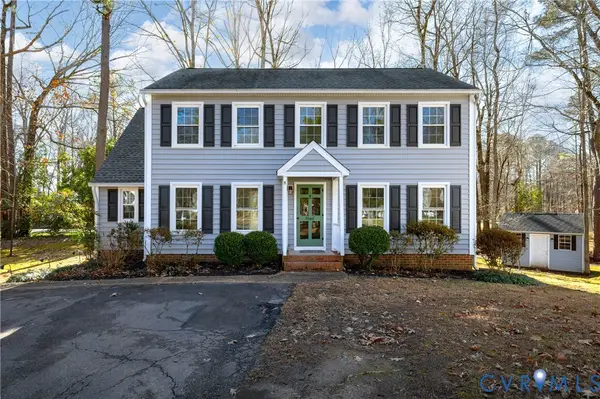 $419,900Active4 beds 3 baths1,922 sq. ft.
$419,900Active4 beds 3 baths1,922 sq. ft.14515 Bent Creek Court, Midlothian, VA 23112
MLS# 2532673Listed by: SAMSON PROPERTIES - New
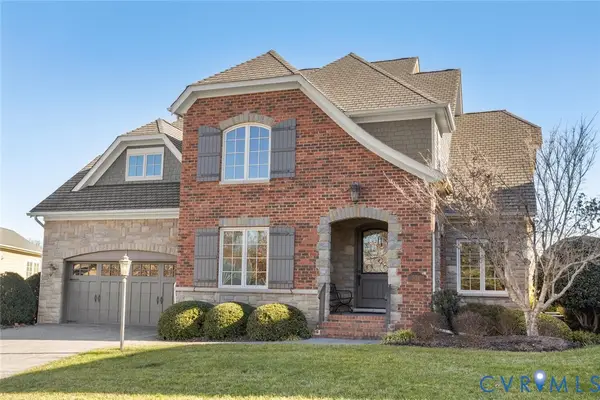 $999,500Active5 beds 5 baths5,027 sq. ft.
$999,500Active5 beds 5 baths5,027 sq. ft.521 Bel Crest Terrace, Midlothian, VA 23113
MLS# 2533243Listed by: BHHS PENFED REALTY - New
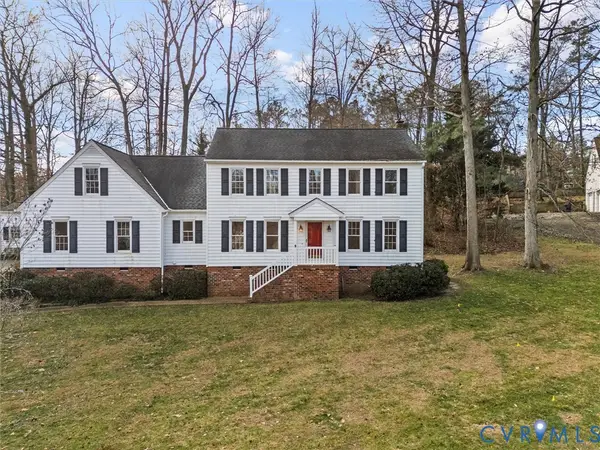 $450,000Active5 beds 4 baths3,014 sq. ft.
$450,000Active5 beds 4 baths3,014 sq. ft.13701 Shirlton Court, Midlothian, VA 23114
MLS# 2533330Listed by: VALENTINE PROPERTIES - New
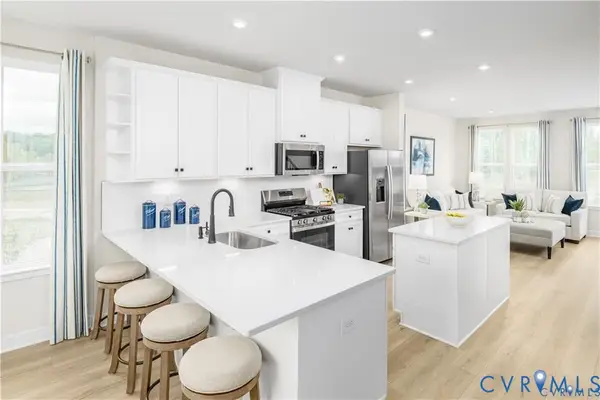 $349,990Active2 beds 3 baths1,599 sq. ft.
$349,990Active2 beds 3 baths1,599 sq. ft.12831 Red Clover Way, Midlothian, VA 23112
MLS# 2533361Listed by: LONG & FOSTER REALTORS - New
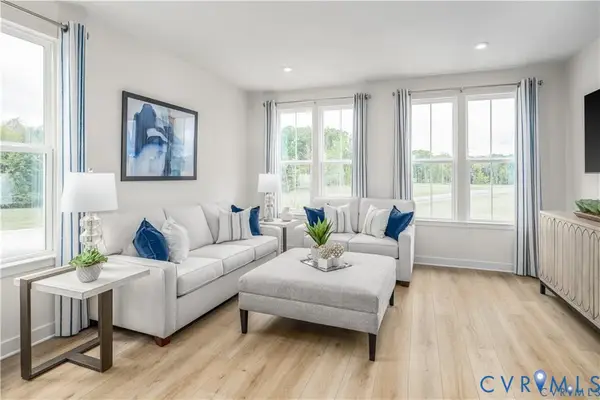 $372,985Active3 beds 4 baths1,599 sq. ft.
$372,985Active3 beds 4 baths1,599 sq. ft.12807 Red Clover Way, Midlothian, VA 23112
MLS# 2533363Listed by: LONG & FOSTER REALTORS
