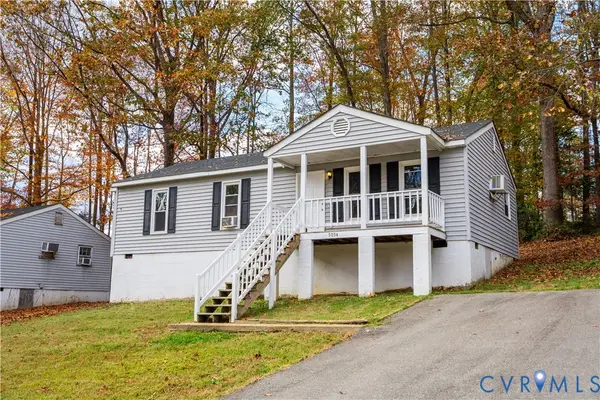1255 Lazy River Road, Midlothian, VA 23114
Local realty services provided by:ERA Real Estate Professionals
Listed by: jim dorsey
Office: long & foster realtors
MLS#:2525840
Source:RV
Price summary
- Price:$479,950
- Price per sq. ft.:$243.51
- Monthly HOA dues:$157
About this home
Welcome to 1255 Lazy River Road, a newly constructed 4-bedroom, 3.5-bath Ballad Model townhome in Centerpointe Townes—where upscale design meets unbeatable convenience in the sought-after Midlothian High School district. **Special Financing Offer**-Seller is offering a lump sum contribution to reduce the buyers' mortgage payment over the first 2 years of the loan through Prosperity Home Mortgage. Buyers' mortgage rate will be reduced by 2% in the 1st year and 1% reduction in year two.
The exterior features a partial brick front for curb appeal, floodlights for security, and a freshly painted one-car garage with driveway parking. Inside, the foyer welcomes you with new flooring, nickel finishes, and fresh paint. The first floor includes a full bath and a versatile bedroom/office/guest space with ceiling fan and blinds, plus access to a 12x10 patio—ideal for casual entertaining.
Upstairs, oak stair accents lead to the heart of the home: an open-concept great room, kitchen, and dining area. The kitchen shines with a large island, stainless-steel appliances including a gas stove, pantry, tile backsplash, under-cabinet lighting, crown molding, and satin nickel hardware. The great room is bright with windows, ceiling fan, and blinds, while the dining room opens to a freshly stained balcony overlooking a quiet oasis.
On the third floor, two bedrooms with ceiling fans and blinds share a full bath with ceramic surround. A nearby laundry room adds convenience. The rear owner’s suite features a walk-in closet, storage nook, tray ceiling, ceiling fan, and private bath with double vanity and upgraded roman shower—your perfect retreat.
Energy-efficient systems provide year-round comfort, and the HOA maintains the yard for low-maintenance living. Just minutes from St. Francis Medical Center, Westchester Commons, Rt. 288, and Powhite Parkway, Centerpointe Townes offers the perfect blend of city access and suburban charm. Don’t miss this rare opportunity to own a move-in ready, modern townhome in the heart of Midlothian.
Contact an agent
Home facts
- Year built:2025
- Listing ID #:2525840
- Added:53 day(s) ago
- Updated:November 12, 2025 at 03:31 PM
Rooms and interior
- Bedrooms:4
- Total bathrooms:4
- Full bathrooms:3
- Half bathrooms:1
- Living area:1,971 sq. ft.
Heating and cooling
- Cooling:Central Air
- Heating:Electric, Natural Gas, Zoned
Structure and exterior
- Roof:Composition
- Year built:2025
- Building area:1,971 sq. ft.
- Lot area:0.04 Acres
Schools
- High school:Midlothian
- Middle school:Tomahawk Creek
- Elementary school:Evergreen
Utilities
- Water:Public
- Sewer:Public Sewer
Finances and disclosures
- Price:$479,950
- Price per sq. ft.:$243.51
- Tax amount:$3,654 (2025)
New listings near 1255 Lazy River Road
- New
 $451,805Active3 beds 4 baths1,777 sq. ft.
$451,805Active3 beds 4 baths1,777 sq. ft.13807 Riverlight Drive, Midlothian, VA 23114
MLS# 2531244Listed by: PROVIDENCE HILL REAL ESTATE - New
 $478,729Active4 beds 4 baths1,777 sq. ft.
$478,729Active4 beds 4 baths1,777 sq. ft.13801 Riverlight Drive, Midlothian, VA 23114
MLS# 2531247Listed by: PROVIDENCE HILL REAL ESTATE - New
 $450,930Active3 beds 4 baths1,777 sq. ft.
$450,930Active3 beds 4 baths1,777 sq. ft.13825 Riverlight Drive, Midlothian, VA 23114
MLS# 2531231Listed by: PROVIDENCE HILL REAL ESTATE - New
 $679,978Active3 beds 3 baths2,852 sq. ft.
$679,978Active3 beds 3 baths2,852 sq. ft.319 Golden Haze Alley #11-1, Midlothian, VA 23113
MLS# 2531236Listed by: LONG & FOSTER REALTORS - New
 $443,594Active4 beds 4 baths1,792 sq. ft.
$443,594Active4 beds 4 baths1,792 sq. ft.13819 Riverlight Drive, Midlothian, VA 23114
MLS# 2531238Listed by: PROVIDENCE HILL REAL ESTATE - New
 $458,409Active3 beds 4 baths1,777 sq. ft.
$458,409Active3 beds 4 baths1,777 sq. ft.13813 Riverlight Drive, Midlothian, VA 23114
MLS# 2531242Listed by: PROVIDENCE HILL REAL ESTATE - New
 $484,113Active3 beds 4 baths1,792 sq. ft.
$484,113Active3 beds 4 baths1,792 sq. ft.13901 Riverlight Drive, Midlothian, VA 23114
MLS# 2531222Listed by: PROVIDENCE HILL REAL ESTATE - New
 $429,278Active3 beds 4 baths1,792 sq. ft.
$429,278Active3 beds 4 baths1,792 sq. ft.13831 Riverlight Drive, Midlothian, VA 23114
MLS# 2531223Listed by: PROVIDENCE HILL REAL ESTATE - New
 $409,700Active4 beds 3 baths2,046 sq. ft.
$409,700Active4 beds 3 baths2,046 sq. ft.5617 Chatmoss Road, Midlothian, VA 23112
MLS# 2531116Listed by: BLUE VALLEY REAL ESTATE, LLC - New
 $239,950Active3 beds 2 baths1,096 sq. ft.
$239,950Active3 beds 2 baths1,096 sq. ft.5054 Glen Tara Drive, Midlothian, VA 23112
MLS# 2531143Listed by: COMPASS
