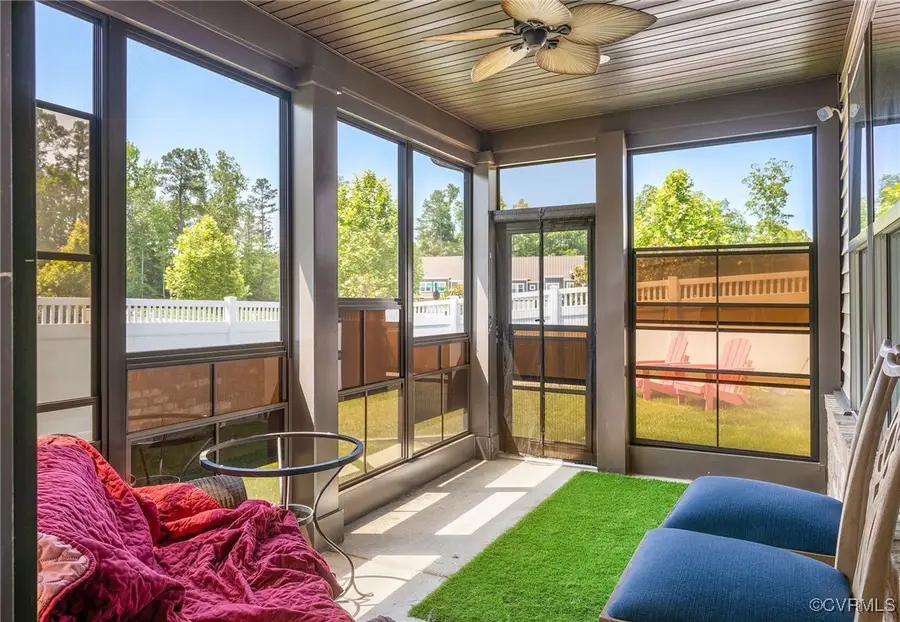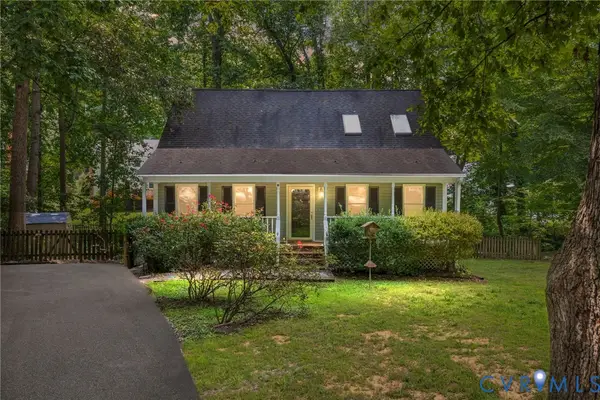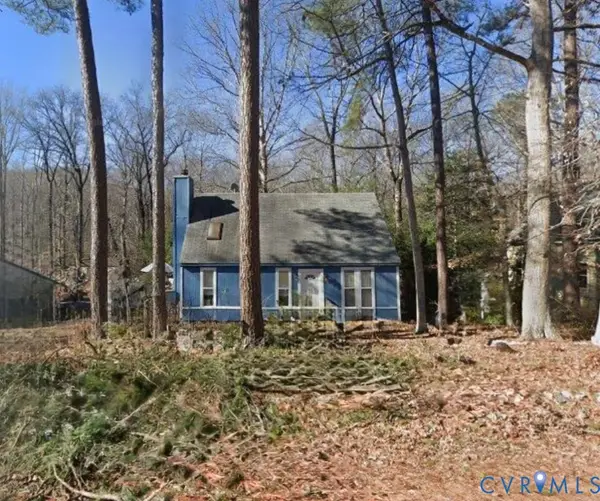12617 Wescott Drive, Midlothian, VA 23112
Local realty services provided by:ERA Woody Hogg & Assoc.



12617 Wescott Drive,Midlothian, VA 23112
$435,000
- 4 Beds
- 3 Baths
- 2,200 sq. ft.
- Townhouse
- Pending
Listed by:kurt negaard
Office:re/max commonwealth
MLS#:2514958
Source:RV
Price summary
- Price:$435,000
- Price per sq. ft.:$197.73
- Monthly HOA dues:$171
About this home
Sun-filled and fabulous end-unit townhouse in Midlothian! Only 4 years young, this home has many beautiful upgrades. You'll love the relaxing 3-season sun room and the private yard. The open-concept kitchen-living room is the perfect space for entertaining. Cozy up by the gas fireplace in the living room. Easy-care LVP flooring + beautiful plantation shutters on 1st floor. The dream kitchen has gleaming granite counters, and the huge island with seating is the ideal spot to gather. There is abundant storage, with lots of cabinets and a double-door pantry + there is a spacious dining area. A light & bright study/office/den/4th bedroom with French doors is also on the 1st level. The sun porch is a great place for morning coffee. Plenty of room to play in the rear yard that has a 6-ft privacy fence. An awesome open stairway leads to the loft area - great space for play, work or lounging! Gorgeous primary suite features a tray ceiling with crown molding and a huge 11' x 6' walk-in closet. Luxury primary bath has big glass and tile walk-in shower w/bench, raised double vanity, linen closet + separate WC. 2 more nice bedrooms up, both with walk-in closets. Big laundry room has lots of space for storage, and there's a pull-down attic as well. Oversized 2 car garage has even more storage space. So much to love in this beautiful home, and it's ready for you to move right in. Family Room TV does NOT convey. Enjoy low-maintenance living in a vibrant and convenient Midlothian community. Easy access to 288, restaurants, schools and shopping.
Contact an agent
Home facts
- Year built:2020
- Listing Id #:2514958
- Added:71 day(s) ago
- Updated:August 14, 2025 at 07:33 AM
Rooms and interior
- Bedrooms:4
- Total bathrooms:3
- Full bathrooms:2
- Half bathrooms:1
- Living area:2,200 sq. ft.
Heating and cooling
- Cooling:Central Air
- Heating:Forced Air, Natural Gas
Structure and exterior
- Roof:Composition, Shingle
- Year built:2020
- Building area:2,200 sq. ft.
- Lot area:0.12 Acres
Schools
- High school:Manchester
- Middle school:Bailey Bridge
- Elementary school:Crenshaw
Utilities
- Water:Public
- Sewer:Public Sewer
Finances and disclosures
- Price:$435,000
- Price per sq. ft.:$197.73
- Tax amount:$3,843 (2025)
New listings near 12617 Wescott Drive
- New
 $485,000Active4 beds 3 baths2,104 sq. ft.
$485,000Active4 beds 3 baths2,104 sq. ft.431 Michaux View Terrace, Midlothian, VA 23113
MLS# 2522861Listed by: CENTURY 21 LIFESTYLE - New
 $949,900Active6 beds 6 baths5,276 sq. ft.
$949,900Active6 beds 6 baths5,276 sq. ft.3231 Queens Grant Drive, Midlothian, VA 23113
MLS# 2522720Listed by: THE GREENE REALTY GROUP - New
 $550,000Active3 beds 3 baths2,416 sq. ft.
$550,000Active3 beds 3 baths2,416 sq. ft.13713 Randolph Pond Lane, Midlothian, VA 23114
MLS# 2521984Listed by: RE/MAX COMMONWEALTH - New
 $349,900Active3 beds 2 baths1,524 sq. ft.
$349,900Active3 beds 2 baths1,524 sq. ft.11933 Exbury Terrace, Midlothian, VA 23114
MLS# 2522800Listed by: RE/MAX COMMONWEALTH - New
 $2,150,000Active5 beds 6 baths6,903 sq. ft.
$2,150,000Active5 beds 6 baths6,903 sq. ft.16507 Cheverton Court, Midlothian, VA 23112
MLS# 2521699Listed by: REAL BROKER LLC - New
 $240,000Active3 beds 2 baths1,274 sq. ft.
$240,000Active3 beds 2 baths1,274 sq. ft.1500 Unison Drive, Midlothian, VA 23113
MLS# 2521733Listed by: VIRGINIA CAPITAL REALTY - New
 $550,000Active4 beds 4 baths2,861 sq. ft.
$550,000Active4 beds 4 baths2,861 sq. ft.8806 Bailey Creek Road, Midlothian, VA 23112
MLS# 2522026Listed by: FATHOM REALTY VIRGINIA - New
 $519,000Active5 beds 3 baths2,628 sq. ft.
$519,000Active5 beds 3 baths2,628 sq. ft.2236 Rose Family Drive, Midlothian, VA 23112
MLS# 2522645Listed by: VIRGINIA CAPITAL REALTY - New
 $300,000Active4 beds 3 baths1,876 sq. ft.
$300,000Active4 beds 3 baths1,876 sq. ft.12307 Logan Trace Road, Midlothian, VA 23114
MLS# 2522677Listed by: ALLEN CROSTIC REALTY INC - Open Sun, 12 to 2pmNew
 $425,000Active4 beds 3 baths2,132 sq. ft.
$425,000Active4 beds 3 baths2,132 sq. ft.1621 Olde Coalmine Road, Midlothian, VA 23113
MLS# 2522293Listed by: EXP REALTY LLC
