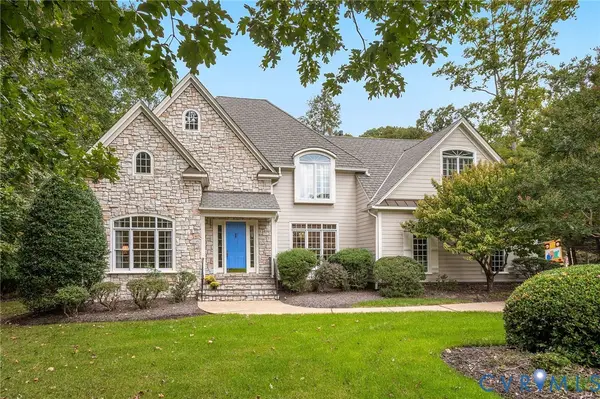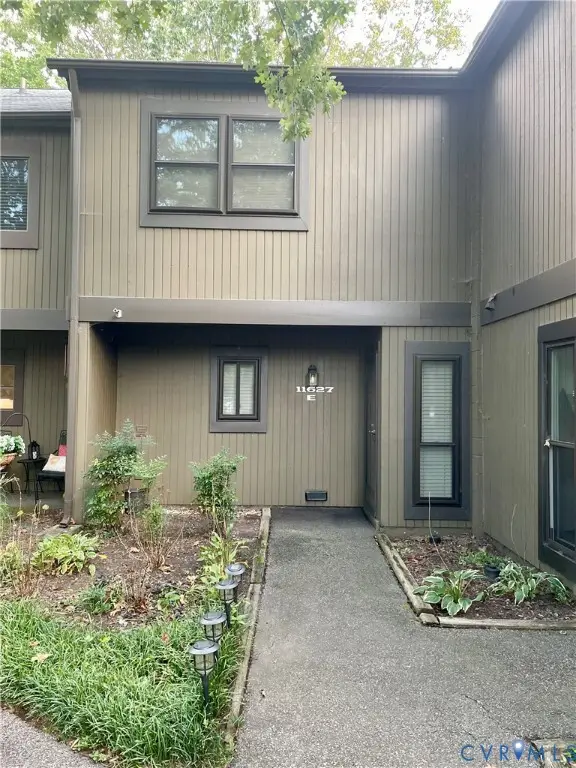14101 Waters Edge Circle, Midlothian, VA 23112
Local realty services provided by:ERA Woody Hogg & Assoc.
Listed by:hope george
Office:covenant group realty
MLS#:2525448
Source:RV
Price summary
- Price:$1,550,000
- Price per sq. ft.:$356.73
- Monthly HOA dues:$123
About this home
Reservoir Retreat — With Two Primary Suites! Welcome to 14101 Waters Edge Circle, a waterfront home in the sought-after Woodlake community, offering one of the widest reservoir views in the neighborhood. Sparkling water and serene sunsets frame nearly every living space in this thoughtfully designed property. The main level flows with hardwood floors, beginning in a dramatic family room with stone double-sided fireplace, soaring ceiling, skylights, and a wall of windows to the water. The adjoining dining room shares the fireplace and features another large picture window. A wet bar with wine rack and beverage fridge enhances entertaining, while the remodeled kitchen showcases raised panel cabinetry, upgraded level 7 granite countertops and backsplash, Kohler porcelain sink with chrome gooseneck faucet, GE Profile double ovens, LG black stainless refrigerator, gas downdraft cooktop, and peninsula seating. The light-filled morning room with tile flooring, 11 windows, skylights, and deck access captures panoramic water views. The first-floor primary suite includes a terrace and gazebo walkout, hardwoods, fireplace, dual closets, and spa bath with granite double vanity, jetted tub, and shower. A flexible guest bedroom/office connects to a renovated full hall bath. Upstairs, the second loft/office overlooks the reservoir, while the upper-level primary suite boasts a private terrace with 170° views, fireplace, teak-organized closet, and a European-style bath with clawfoot tub, marble finishes, frameless shower, and skylight. A whimsical aqua guest room and spacious rec room with pool table, sauna, flex/studio room, and bonus space with fireplace complete this floor. With multiple gathering areas, two primary retreats, and unparalleled waterfront panoramas, this home embodies a rare opportunity to embrace life on the water.
Contact an agent
Home facts
- Year built:1989
- Listing ID #:2525448
- Added:1 day(s) ago
- Updated:September 26, 2025 at 07:53 PM
Rooms and interior
- Bedrooms:5
- Total bathrooms:4
- Full bathrooms:4
- Living area:4,345 sq. ft.
Heating and cooling
- Cooling:Central Air, Electric, Zoned
- Heating:Heat Pump, Natural Gas, Zoned
Structure and exterior
- Roof:Composition
- Year built:1989
- Building area:4,345 sq. ft.
- Lot area:0.47 Acres
Schools
- High school:Cosby
- Middle school:Tomahawk Creek
- Elementary school:Clover Hill
Utilities
- Water:Public
- Sewer:Public Sewer
Finances and disclosures
- Price:$1,550,000
- Price per sq. ft.:$356.73
- Tax amount:$7,861 (2024)
New listings near 14101 Waters Edge Circle
- New
 $150,000Active3 beds 1 baths1,056 sq. ft.
$150,000Active3 beds 1 baths1,056 sq. ft.3128 Woodsong Drive, Midlothian, VA 23112
MLS# 2526816Listed by: THE STEELE GROUP - New
 $550,000Active4 beds 3 baths2,718 sq. ft.
$550,000Active4 beds 3 baths2,718 sq. ft.12748 Forest Mill Drive, Midlothian, VA 23112
MLS# 2526910Listed by: RE/MAX COMMONWEALTH - New
 $949,000Active5 beds 5 baths3,409 sq. ft.
$949,000Active5 beds 5 baths3,409 sq. ft.3536 Ampfield Way, Midlothian, VA 23112
MLS# 2526993Listed by: LONG & FOSTER REALTORS - New
 $945,000Active4 beds 5 baths3,394 sq. ft.
$945,000Active4 beds 5 baths3,394 sq. ft.3519 Ampfield Way, Midlothian, VA 23112
MLS# 2526985Listed by: LONG & FOSTER REALTORS - New
 $389,900Active3 beds 4 baths1,753 sq. ft.
$389,900Active3 beds 4 baths1,753 sq. ft.1040 Black Heath Road, Midlothian, VA 23113
MLS# 2525261Listed by: REAL BROKER LLC - Open Sun, 1 to 3pmNew
 $359,900Active4 beds 2 baths1,296 sq. ft.
$359,900Active4 beds 2 baths1,296 sq. ft.4706 Parrish Branch Road, Midlothian, VA 23112
MLS# 2525374Listed by: ICON REALTY GROUP - New
 $1,100,000Active5 beds 4 baths4,474 sq. ft.
$1,100,000Active5 beds 4 baths4,474 sq. ft.14560 Kenmont Drive, Midlothian, VA 23113
MLS# 2525581Listed by: LONG & FOSTER REALTORS - New
 $315,000Active2 beds 2 baths1,302 sq. ft.
$315,000Active2 beds 2 baths1,302 sq. ft.4000 Maze Runner Drive #103, Midlothian, VA 23112
MLS# 2527085Listed by: SAMSON PROPERTIES - New
 $249,000Active3 beds 3 baths1,396 sq. ft.
$249,000Active3 beds 3 baths1,396 sq. ft.11627 E Briar Patch Drive, Midlothian, VA 23113
MLS# 2527140Listed by: LONG & FOSTER REALTORS
