15618 New Gale Drive, Midlothian, VA 23112
Local realty services provided by:ERA Woody Hogg & Assoc.
15618 New Gale Drive,Midlothian, VA 23112
$699,900
- 6 Beds
- 5 Baths
- 4,739 sq. ft.
- Single family
- Active
Listed by:dee anderson
Office:exp realty llc.
MLS#:2525639
Source:RV
Price summary
- Price:$699,900
- Price per sq. ft.:$147.69
- Monthly HOA dues:$79.33
About this home
Discover life at the "Cove"! Rooted in the Cosby High and New Deep Creek Middle School district, that's designed for your busy lifestyle and celebrates the great outdoors. You can blaze your own trails and make new traditions in this marvelous basement home w/Water access to the Swift Creek Reservoir! Craftsman designed and built by Stylecraft this 4700+SF home boasts 6 Bedrooms & 4.5 Baths spread out on 4 masterful levels. Full Finished Walk-Out Basement w/BR/Office, Full Bath, Rec Room, Bar/Game Room & exit to large Stamped 12x30 stamped concrete patio & fenced yard backing to trees for privacy - perfect for family & pets alike! Hardwood main level w/Craftsman touches throughout. Large Family Room W/Gas FPL, surround sound & open to informal dining & Kitchen w/Stainless Appliances, shaker cabinets, quartz counters, island bar, gas cooking & large W/I pantry w/exit to spacious deck. The sizeable Living Room w/Built-Ins offer many possibilities. Oversized upper landing - a great place for studying & gaming alike! Primary Suite is a true oasis w/2 W/I closets & Private lux bath. 3 additional oversized bedrooms each with W/I closets share the sizable hall bath w/Double vanity. The finished 3rd floor w/LVT floors & Full Bath is where you will find the 6th BR but offers so many possibilities! Big bonus is the PAID OFF Tesla Solar System w/Tesla Power Wall - losing power is a thing of the past! 3 zone HVAC, sump pump, alarm system, gas or electric dryer hookup, fenced rear yard, gutter guards, front irrigation, playset & shed. So many decorator touches from accent walls, to shiplap to built-ins create that WOW factor! Sellers have found their home of choice so get in & see this property ASAP! You will feel the love in this home as soon as you walk in!
Contact an agent
Home facts
- Year built:2017
- Listing ID #:2525639
- Added:1 day(s) ago
- Updated:September 12, 2025 at 06:54 PM
Rooms and interior
- Bedrooms:6
- Total bathrooms:5
- Full bathrooms:4
- Half bathrooms:1
- Living area:4,739 sq. ft.
Heating and cooling
- Cooling:Central Air, Heat Pump, Zoned
- Heating:Electric, Forced Air, Heat Pump, Multi Fuel, Natural Gas, Zoned
Structure and exterior
- Roof:Shingle
- Year built:2017
- Building area:4,739 sq. ft.
- Lot area:0.27 Acres
Schools
- High school:Cosby
- Middle school:Deep Creek
- Elementary school:Woolridge
Utilities
- Water:Public
- Sewer:Public Sewer
Finances and disclosures
- Price:$699,900
- Price per sq. ft.:$147.69
- Tax amount:$4,988 (2024)
New listings near 15618 New Gale Drive
- Open Sat, 2 to 4pmNew
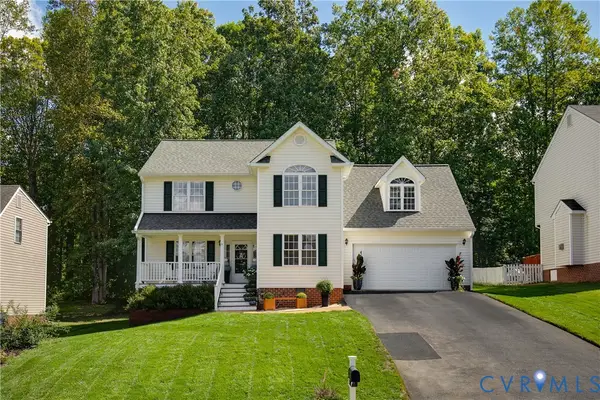 $429,950Active4 beds 3 baths1,892 sq. ft.
$429,950Active4 beds 3 baths1,892 sq. ft.3901 Waterwheel Drive, Midlothian, VA 23112
MLS# 2525346Listed by: REAL BROKER LLC - New
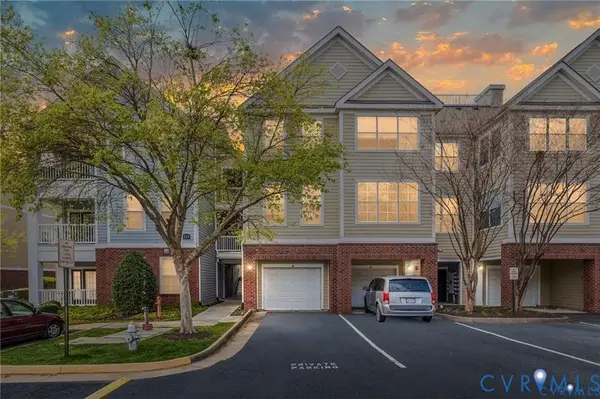 $249,990Active2 beds 2 baths1,087 sq. ft.
$249,990Active2 beds 2 baths1,087 sq. ft.614 Bristol Village Drive #203, Midlothian, VA 23114
MLS# 2525104Listed by: LONG & FOSTER REALTORS - Open Sun, 1 to 4pmNew
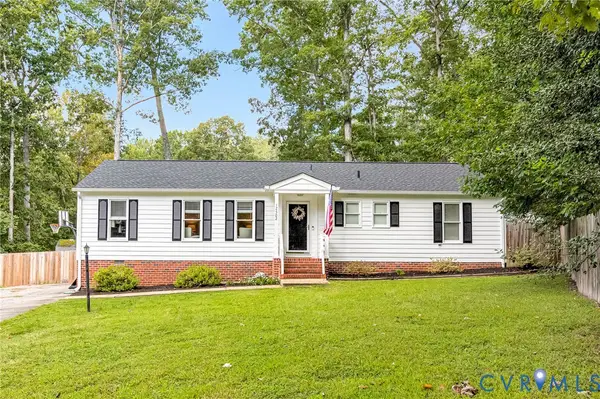 $330,000Active3 beds 2 baths1,545 sq. ft.
$330,000Active3 beds 2 baths1,545 sq. ft.12502 Whispering Way, Midlothian, VA 23113
MLS# 2524511Listed by: LONG & FOSTER REALTORS - Open Sun, 2 to 4pmNew
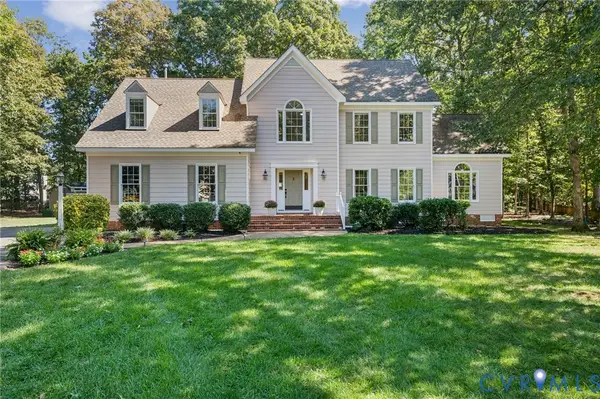 $768,000Active5 beds 4 baths3,482 sq. ft.
$768,000Active5 beds 4 baths3,482 sq. ft.12802 Olde King Lane, Midlothian, VA 23113
MLS# 2525091Listed by: SHAHEEN RUTH MARTIN & FONVILLE - New
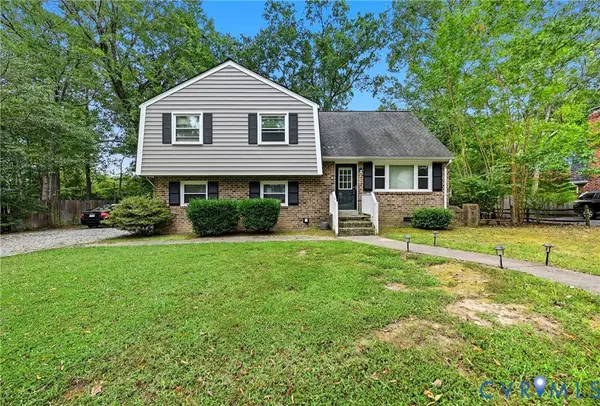 $415,998Active4 beds 3 baths1,961 sq. ft.
$415,998Active4 beds 3 baths1,961 sq. ft.1221 Warminster Drive, Midlothian, VA 23113
MLS# 2525194Listed by: WEICHERT REALTORS BARON&SNIPES - Open Sat, 1 to 3pmNew
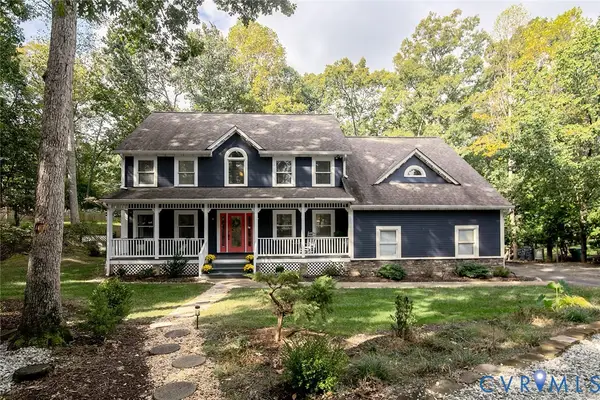 $769,950Active4 beds 3 baths3,724 sq. ft.
$769,950Active4 beds 3 baths3,724 sq. ft.2810 Winterfield Road, Midlothian, VA 23113
MLS# 2525100Listed by: HOMETOWN REALTY - New
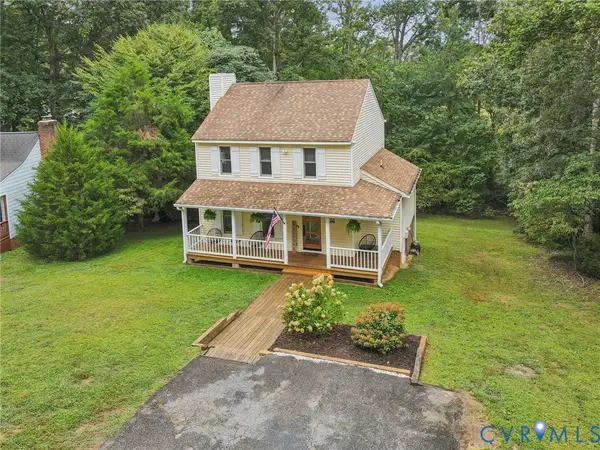 $350,000Active3 beds 3 baths1,328 sq. ft.
$350,000Active3 beds 3 baths1,328 sq. ft.12325 Logan Trace Road, Midlothian, VA 23114
MLS# 2525245Listed by: LONG & FOSTER REALTORS - New
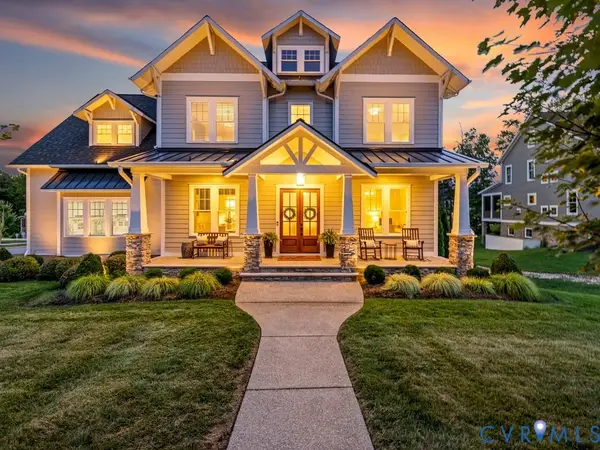 $1,390,000Active5 beds 6 baths4,841 sq. ft.
$1,390,000Active5 beds 6 baths4,841 sq. ft.2000 Tulip Hill Drive, Midlothian, VA 23112
MLS# 2525767Listed by: REAL BROKER LLC - New
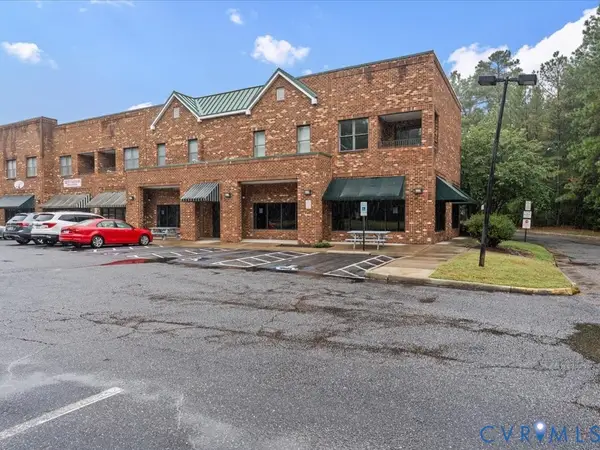 $215,000Active2 beds 2 baths902 sq. ft.
$215,000Active2 beds 2 baths902 sq. ft.14720 Village Square Place #4, Midlothian, VA 23112
MLS# 2525691Listed by: INTEGRITY CHOICE REALTY
