1738 Rose Mill Circle, Midlothian, VA 23112
Local realty services provided by:Napier Realtors ERA
Listed by: emily wang, clayton gits
Office: real broker llc.
MLS#:2531797
Source:RV
Price summary
- Price:$379,900
- Price per sq. ft.:$207.82
- Monthly HOA dues:$297
About this home
Welcome to 1738 Rose Mill Circle, a beautifully maintained 3-bedroom, 2.5-bath end-unit townhome with a 2-car garage in the desirable Watermill community. This home offers warm, inviting spaces, thoughtful updates, and a peaceful outdoor oasis that truly sets it apart.
The backyard is the heart of the home, featuring mature plantings, a classic white picket fence, and a retractable awning - creating the perfect spot for morning tea, journaling, or unwinding after a long day. A new roof (2024) adds valuable peace of mind.
Inside, the light-filled foyer with hardwood floors and a vaulted ceiling leads into the main living areas. The first-floor primary suite includes a jetted tub, double vanity, and a generous walk-in closet with added shelving. The kitchen offers granite countertops, white cabinets, stainless steel appliances, tile flooring, and a double oven for hosting or slow Sunday cooking. Enjoy quiet evenings around the cozy gas fireplace in the living room, complete with a new fan and direct access to your backyard oasis.
Upstairs, a versatile loft provides an ideal second living area, home office, or creative space. Two bright bedrooms with double closets and a full hall bath complete the level. Newer windows (2018) fill the home with natural light year-round. The 2-car garage with epoxied flooring and additional storage, along with shelving in the laundry room, ensures clean and functional organization.
Watermill residents enjoy a community pool, pickleball/tennis courts, walking trails, a playground, and a clubhouse. Exterior maintenance- including mowing, mulching, snow removal, and power washing - is handled by the HOA for an easy, low-maintenance lifestyle. Conveniently located near Powhite Parkway, 288, shopping, dining, hospitals, and top-rated schools.
This home blends comfort, charm, and everyday ease. Schedule your showing today!
Contact an agent
Home facts
- Year built:2003
- Listing ID #:2531797
- Added:27 day(s) ago
- Updated:December 18, 2025 at 08:37 AM
Rooms and interior
- Bedrooms:3
- Total bathrooms:3
- Full bathrooms:2
- Half bathrooms:1
- Living area:1,828 sq. ft.
Heating and cooling
- Cooling:Central Air, Electric
- Heating:Forced Air, Natural Gas
Structure and exterior
- Roof:Composition, Shingle
- Year built:2003
- Building area:1,828 sq. ft.
- Lot area:0.1 Acres
Schools
- High school:Midlothian
- Middle school:Tomahawk Creek
- Elementary school:Evergreen
Utilities
- Water:Public
- Sewer:Public Sewer
Finances and disclosures
- Price:$379,900
- Price per sq. ft.:$207.82
- Tax amount:$2,848 (2025)
New listings near 1738 Rose Mill Circle
- Open Sat, 2 to 4pmNew
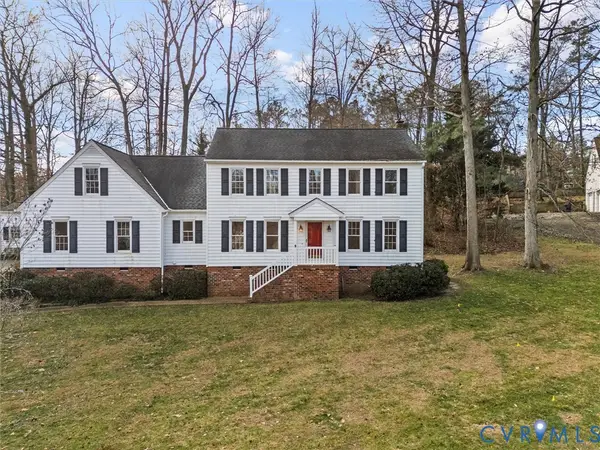 $450,000Active5 beds 4 baths3,014 sq. ft.
$450,000Active5 beds 4 baths3,014 sq. ft.13701 Shirlton Court, Midlothian, VA 23114
MLS# 2533330Listed by: VALENTINE PROPERTIES - New
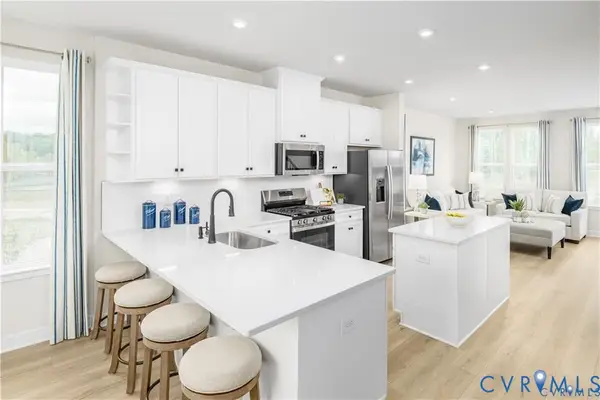 $349,990Active2 beds 3 baths1,599 sq. ft.
$349,990Active2 beds 3 baths1,599 sq. ft.12831 Red Clover Way, Midlothian, VA 23112
MLS# 2533361Listed by: LONG & FOSTER REALTORS - New
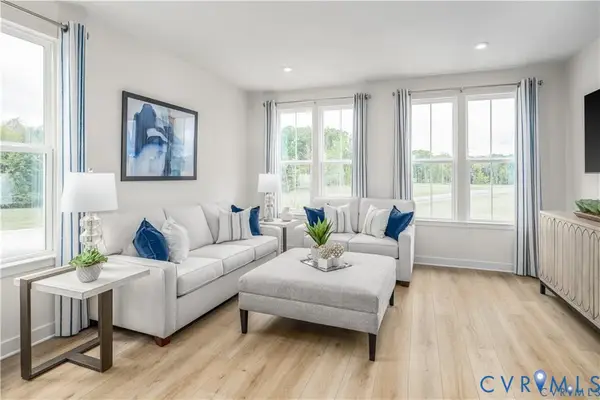 $372,985Active3 beds 4 baths1,599 sq. ft.
$372,985Active3 beds 4 baths1,599 sq. ft.12807 Red Clover Way, Midlothian, VA 23112
MLS# 2533363Listed by: LONG & FOSTER REALTORS - Open Sat, 12 to 2pmNew
 $299,500Active2 beds 3 baths1,042 sq. ft.
$299,500Active2 beds 3 baths1,042 sq. ft.14723 Beacon Hill Court, Midlothian, VA 23112
MLS# 2533140Listed by: BHG BASE CAMP - New
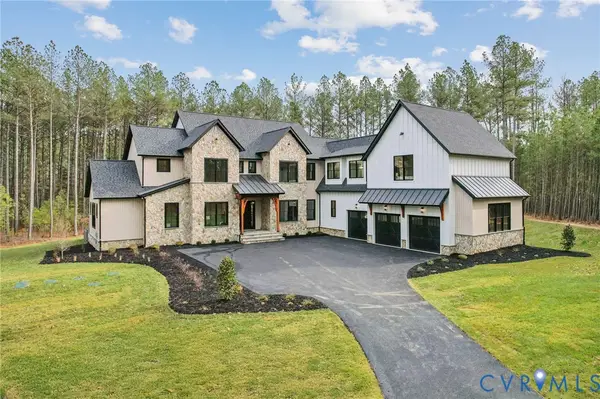 $2,250,000Active5 beds 8 baths6,039 sq. ft.
$2,250,000Active5 beds 8 baths6,039 sq. ft.1165 Cardinal Crest Terrace, Midlothian, VA 23113
MLS# 2527752Listed by: SHAHEEN RUTH MARTIN & FONVILLE 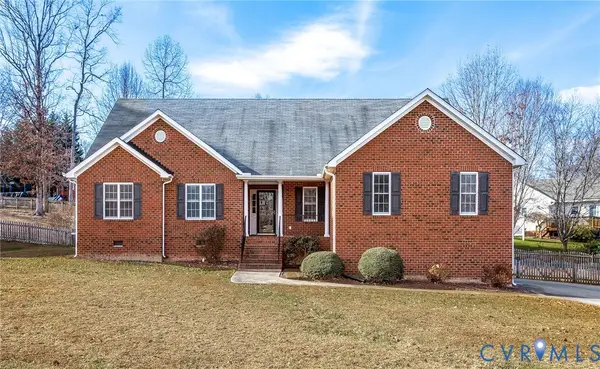 $365,000Pending3 beds 2 baths1,636 sq. ft.
$365,000Pending3 beds 2 baths1,636 sq. ft.3120 Clintwood Road, Midlothian, VA 23112
MLS# 2533184Listed by: REAL BROKER LLC- New
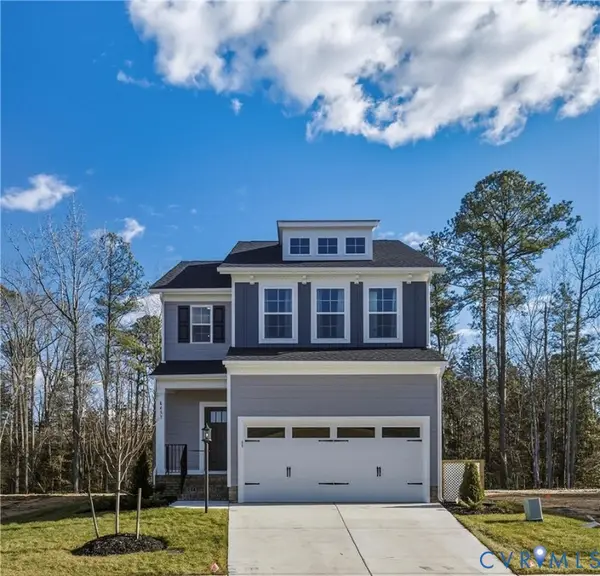 $504,900Active3 beds 3 baths1,962 sq. ft.
$504,900Active3 beds 3 baths1,962 sq. ft.6437 Lila Crest Ln, Midlothian, VA 23112
MLS# 2532819Listed by: BHG BASE CAMP - New
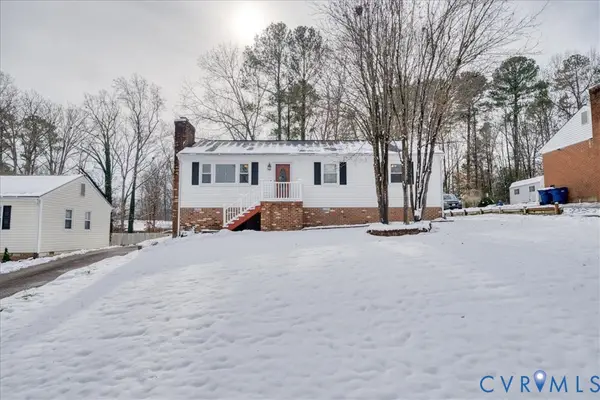 $324,900Active3 beds 2 baths1,294 sq. ft.
$324,900Active3 beds 2 baths1,294 sq. ft.11201 Puckett Place, Midlothian, VA 23112
MLS# 2533144Listed by: REAL BROKER LLC - New
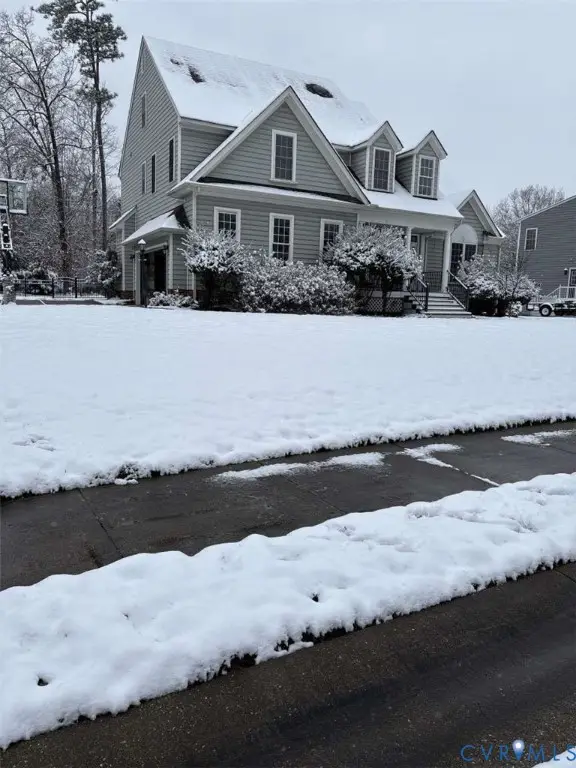 $810,000Active5 beds 4 baths3,477 sq. ft.
$810,000Active5 beds 4 baths3,477 sq. ft.14006 Grace Wood Place, Midlothian, VA 23113
MLS# 2533038Listed by: HOMEZU.COM OF VIRGINIA - New
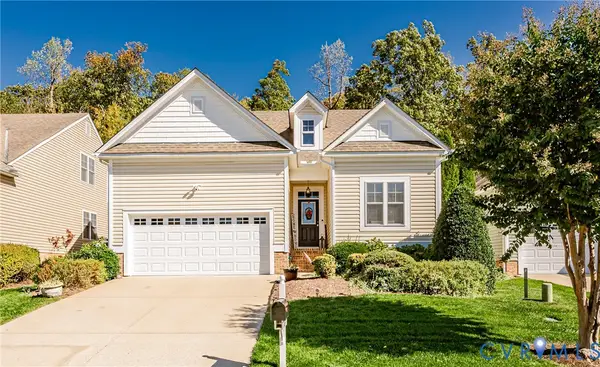 $484,900Active3 beds 3 baths2,337 sq. ft.
$484,900Active3 beds 3 baths2,337 sq. ft.1113 Alcorn Terrace, Midlothian, VA 23114
MLS# 2533107Listed by: TRINITY REAL ESTATE
