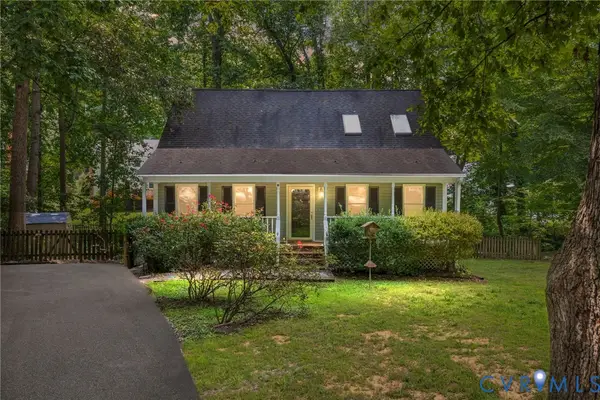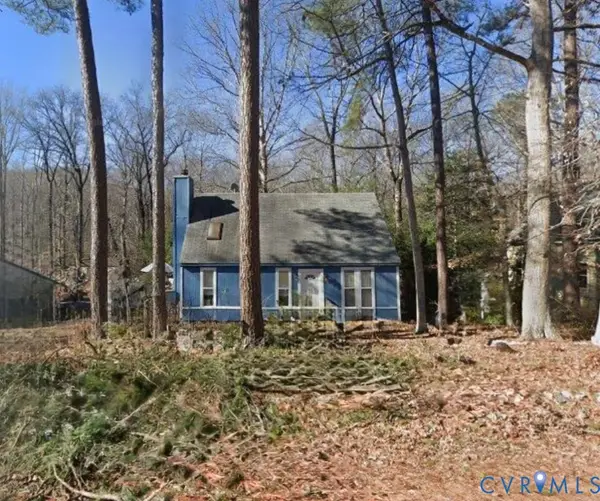2119 Rose Family Drive, Midlothian, VA 23112
Local realty services provided by:ERA Woody Hogg & Assoc.
2119 Rose Family Drive,Midlothian, VA 23112
$599,950
- 5 Beds
- 4 Baths
- 3,407 sq. ft.
- Single family
- Active
Listed by:graham rashkind
Office:rashkind saunders & co.
MLS#:2520788
Source:RV
Price summary
- Price:$599,950
- Price per sq. ft.:$176.09
- Monthly HOA dues:$65
About this home
Now Available in Midlothian! Originally built as the model home for the Watermill neighborhood, this 5-bedroom, 3.5-bath property was carefully constructed, lovingly maintained and recently improved. With over 3,400 finished square feet spread across three levels, the home offers a classic feel, enhanced by hardwood floors in the foyer and formal rooms, crown, picture and chair molding, and beautiful stained glass transom windows. The kitchen features an abundance of storage and seamless stretches of counter space ideal for meal prep or entertaining. A cozy eat-in area with brand-new lighting overlooks the large, lush backyard, making it a perfect spot for morning coffee or casual meals. Freshly painted in a soft, neutral palette and featuring brand-new carpet throughout (JULY 2025), the home feels fresh, comfortable and ready for the next owners. The spacious primary suite includes a jetted soaking tub, walk-in tile shower, generous closet space with private access to a covered front porch. Three guest bedrooms each offer their own personality, with built-in cabinetry or adjacent bonus rooms ideal for play, sleep, study, or quiet retreat. On the third floor, a versatile space offers flexibility as a home office, recreation room, fifth bedroom, or even a second primary suite with its own full bath. The outdoor space truly defines this home. A double front porch—a nod to traditional Southern design—adds charm and curb appeal. In the backyard, a screened porch provides the perfect place to unwind on quiet summer nights, while a paver patio and firepit sit under a canopy of trees, ideal for relaxing or entertaining. Other features include a dedicated laundry area, a mudroom, and true two-car garage. And the location couldn’t be better—literally across the street from the neighborhood pool, playground, and clubhouse, offering unbeatable access to Watermill’s top amenities. Enjoy the prime Midlothian location with quick and easy access to retail, restaurants and more.
Contact an agent
Home facts
- Year built:2001
- Listing Id #:2520788
- Added:23 day(s) ago
- Updated:August 14, 2025 at 02:31 PM
Rooms and interior
- Bedrooms:5
- Total bathrooms:4
- Full bathrooms:3
- Half bathrooms:1
- Living area:3,407 sq. ft.
Heating and cooling
- Cooling:Central Air, Zoned
- Heating:Forced Air, Natural Gas, Zoned
Structure and exterior
- Roof:Shingle
- Year built:2001
- Building area:3,407 sq. ft.
- Lot area:0.22 Acres
Schools
- High school:Midlothian
- Middle school:Tomahawk Creek
- Elementary school:Swift Creek
Utilities
- Water:Public
- Sewer:Public Sewer
Finances and disclosures
- Price:$599,950
- Price per sq. ft.:$176.09
- Tax amount:$4,435 (2024)
New listings near 2119 Rose Family Drive
- New
 $949,900Active6 beds 6 baths5,276 sq. ft.
$949,900Active6 beds 6 baths5,276 sq. ft.3231 Queens Grant Drive, Midlothian, VA 23113
MLS# 2522720Listed by: THE GREENE REALTY GROUP - New
 $550,000Active3 beds 3 baths2,416 sq. ft.
$550,000Active3 beds 3 baths2,416 sq. ft.13713 Randolph Pond Lane, Midlothian, VA 23114
MLS# 2521984Listed by: RE/MAX COMMONWEALTH - New
 $349,900Active3 beds 2 baths1,524 sq. ft.
$349,900Active3 beds 2 baths1,524 sq. ft.11933 Exbury Terrace, Midlothian, VA 23114
MLS# 2522800Listed by: RE/MAX COMMONWEALTH - New
 $2,150,000Active5 beds 6 baths6,903 sq. ft.
$2,150,000Active5 beds 6 baths6,903 sq. ft.16507 Cheverton Court, Midlothian, VA 23112
MLS# 2521699Listed by: REAL BROKER LLC - New
 $240,000Active3 beds 2 baths1,274 sq. ft.
$240,000Active3 beds 2 baths1,274 sq. ft.1500 Unison Drive, Midlothian, VA 23113
MLS# 2521733Listed by: VIRGINIA CAPITAL REALTY - New
 $550,000Active4 beds 4 baths2,861 sq. ft.
$550,000Active4 beds 4 baths2,861 sq. ft.8806 Bailey Creek Road, Midlothian, VA 23112
MLS# 2522026Listed by: FATHOM REALTY VIRGINIA - New
 $519,000Active5 beds 3 baths2,628 sq. ft.
$519,000Active5 beds 3 baths2,628 sq. ft.2236 Rose Family Drive, Midlothian, VA 23112
MLS# 2522645Listed by: VIRGINIA CAPITAL REALTY - New
 $300,000Active4 beds 3 baths1,876 sq. ft.
$300,000Active4 beds 3 baths1,876 sq. ft.12307 Logan Trace Road, Midlothian, VA 23114
MLS# 2522677Listed by: ALLEN CROSTIC REALTY INC - Open Sun, 12 to 2pmNew
 $425,000Active4 beds 3 baths2,132 sq. ft.
$425,000Active4 beds 3 baths2,132 sq. ft.1621 Olde Coalmine Road, Midlothian, VA 23113
MLS# 2522293Listed by: EXP REALTY LLC - New
 $654,950Active4 beds 4 baths2,862 sq. ft.
$654,950Active4 beds 4 baths2,862 sq. ft.12700 Lakestone Drive, Midlothian, VA 23114
MLS# 2522129Listed by: PROVIDENCE HILL REAL ESTATE
