212 That Way, Midlothian, VA 23114
Local realty services provided by:ERA Real Estate Professionals
212 That Way,Midlothian, VA 23114
$439,000
- 3 Beds
- 4 Baths
- 1,777 sq. ft.
- Townhouse
- Active
Listed by: nikki axman, stephanie harding
Office: providence hill real estate
MLS#:2520284
Source:RV
Price summary
- Price:$439,000
- Price per sq. ft.:$247.05
- Monthly HOA dues:$183
About this home
This beautiful Corabell, three-level, three-bedroom, three-and-one-half-bath townhome has 1,777 square feet of thoughtfully designed living space and a two-car garage, located in the heart of Midlothian. Perfect for multi-generational living or work-from-home lifestyles, this home features a private guest suite with a full bath on the first floor and two spacious primary suites on the third, each with its own luxury bathroom. The main living level is an entertainer's dream with a gourmet kitchen, complete with Calacatta Gold quartz countertops, bronze hardware, Quill-colored flat-panel cabinets, and a sleek butler’s pantry with a pearl picket tile backsplash. The large great room features LED lighting and a ceiling fan, plus access to a private deck. Wood stairs with metal spindles and five-panel interior doors run throughout the home. Designer touches continue upstairs with two boxed-ceiling primary suites, each boasting Carrara tile, herringbone shower floors, bronze accents, and quartz countertops. The washer/dryer is conveniently included and tucked into the third-floor laundry space. Exterior details such as Hardie-plank siding, Millstone brick, a polished mahogany front door, and slate roof elevate the curb appeal on this premium homesite. *Photos for new homes may vary from the actual home available for sale. We often showcase pictures from a model home of the same style*
Contact an agent
Home facts
- Year built:2025
- Listing ID #:2520284
- Added:211 day(s) ago
- Updated:February 15, 2026 at 03:24 PM
Rooms and interior
- Bedrooms:3
- Total bathrooms:4
- Full bathrooms:3
- Half bathrooms:1
- Living area:1,777 sq. ft.
Heating and cooling
- Cooling:Zoned
- Heating:Electric, Zoned
Structure and exterior
- Year built:2025
- Building area:1,777 sq. ft.
Schools
- High school:Midlothian
- Middle school:Midlothian
- Elementary school:Watkins
Utilities
- Water:Public
- Sewer:Public Sewer
Finances and disclosures
- Price:$439,000
- Price per sq. ft.:$247.05
New listings near 212 That Way
- New
 $1,000,000Active5 beds 4 baths3,904 sq. ft.
$1,000,000Active5 beds 4 baths3,904 sq. ft.15901 Old Castle Road, Midlothian, VA 23112
MLS# 2603220Listed by: OPEN GATE REALTY GROUP - New
 $394,950Active3 beds 3 baths1,921 sq. ft.
$394,950Active3 beds 3 baths1,921 sq. ft.14720 Ridge Point Drive, Midlothian, VA 23112
MLS# 2602216Listed by: REAL BROKER LLC - New
 $749,000Active4 beds 3 baths2,832 sq. ft.
$749,000Active4 beds 3 baths2,832 sq. ft.4042 Cambrian Circle, Midlothian, VA 23112
MLS# 2603185Listed by: FULL CYCLE REAL ESTATE  $385,000Pending4 beds 2 baths1,554 sq. ft.
$385,000Pending4 beds 2 baths1,554 sq. ft.14000 Key Deer Drive, Midlothian, VA 23112
MLS# 2603541Listed by: UNITED REAL ESTATE RICHMOND- New
 $379,950Active3 beds 2 baths1,525 sq. ft.
$379,950Active3 beds 2 baths1,525 sq. ft.2761 Ionis Lane, Midlothian, VA 23112
MLS# 2603546Listed by: SAMSON PROPERTIES - New
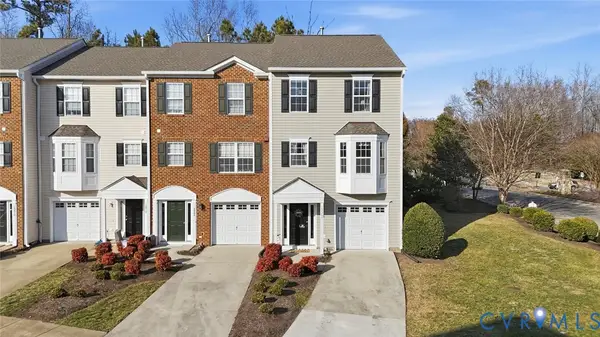 $375,000Active4 beds 4 baths2,160 sq. ft.
$375,000Active4 beds 4 baths2,160 sq. ft.13300 Ridgemoor Lane, Midlothian, VA 23114
MLS# 2603208Listed by: REAL BROKER LLC - New
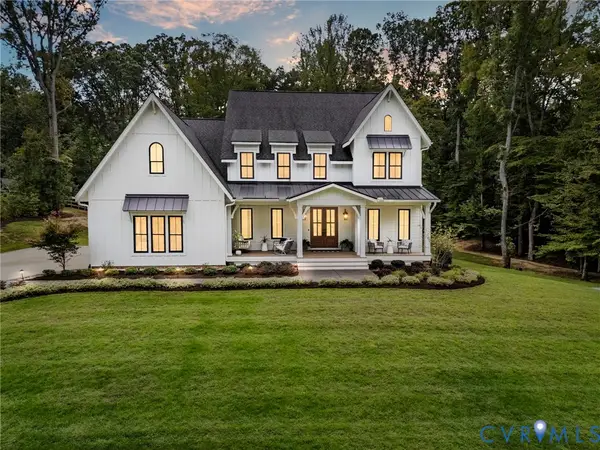 $1,775,000Active6 beds 6 baths5,951 sq. ft.
$1,775,000Active6 beds 6 baths5,951 sq. ft.12213 Capwell Drive, Midlothian, VA 23113
MLS# 2603426Listed by: LONG & FOSTER REALTORS - Open Sun, 12 to 4pmNew
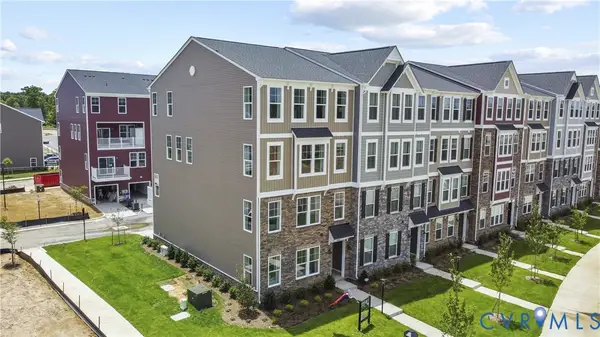 $465,235Active3 beds 3 baths2,406 sq. ft.
$465,235Active3 beds 3 baths2,406 sq. ft.235 Brattice Loop, Midlothian, VA 23114
MLS# 2603488Listed by: SM BROKERAGE LLC - New
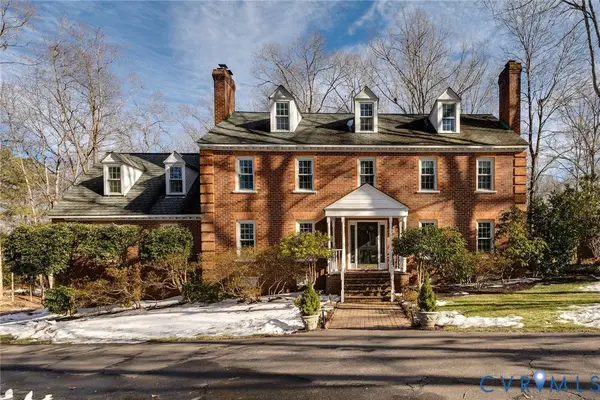 $895,000Active4 beds 5 baths4,056 sq. ft.
$895,000Active4 beds 5 baths4,056 sq. ft.1860 Glamorgan Lane, Midlothian, VA 23113
MLS# 2601232Listed by: THE STEELE GROUP - New
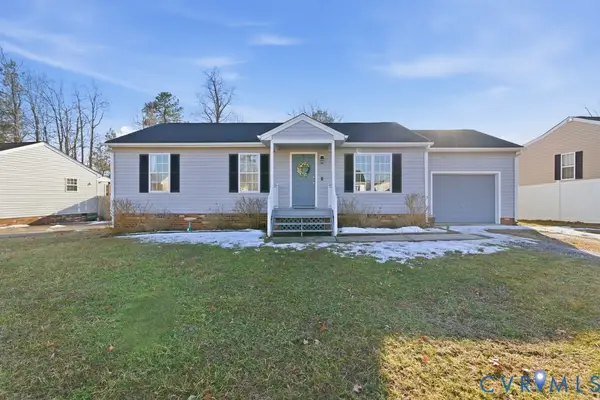 $319,000Active3 beds 2 baths1,088 sq. ft.
$319,000Active3 beds 2 baths1,088 sq. ft.11531 Bailey Woods Drive, Midlothian, VA 23112
MLS# 2601934Listed by: BHG BASE CAMP

