2300 Cranborne Road, Midlothian, VA 23113
Local realty services provided by:Napier Realtors ERA
2300 Cranborne Road,Chesterfield, VA 23113
$2,395,000
- 4 Beds
- 5 Baths
- 5,335 sq. ft.
- Single family
- Active
Listed by:scott ruth
Office:shaheen ruth martin & fonville
MLS#:2526778
Source:RV
Price summary
- Price:$2,395,000
- Price per sq. ft.:$448.92
- Monthly HOA dues:$31.25
About this home
This stately home perched on a serene point lot with panoramic Salisbury Lake views, this custom Montague-built home combines timeless craftsmanship with the feel of a private retreat. Nearly every room captures the water, with sunsets framing your daily life. The home offers four spacious bedrooms, including a first-floor primary suite with dual walk-in closets, a dressing table, and a dedicated shoe closet, along with three ensuite bedrooms upstairs for comfort and privacy. A soaring twenty-foot living room ceiling with fireplace creates a dramatic centerpiece, while the open kitchen features a large island, five-burner gas cooktop, walk-in pantry, breakfast nook, and sweeping sunset views. Additional spaces include an office/library with walnut floors, a comfortable den with gas fireplace and adjoining dining area, a side “friends” entry, a first-floor laundry room, and a spacious mudroom off the attached 2 car garage. Outdoor living is equally impressive with a gunite pool and spacious decking, a screened porch, a boat and kayak deck, and gorgeous mature landscaping that enhances both beauty and privacy. Premium features include an attached 2 car and 3 car detached heated garage with insulated doors for the car enthusiast, a slate roof, marble and oak floors, a conditioned crawl space, and extensive custom millwork with seven-inch baseboards and multi-member crown molding. The home also showcases a custom eight-foot mahogany front door, Pella windows, and durable 2x6 framed construction built to the highest standards. With four HVAC systems and central vacuum, comfort and convenience with sweeping views of the lake that can be seen from most every room. From kayaking in the afternoon to enjoying sunsets by the pool, this lakefront estate was designed for both luxury and leisure—where every day feels like a vacation.
Contact an agent
Home facts
- Year built:1990
- Listing ID #:2526778
- Added:1 day(s) ago
- Updated:October 03, 2025 at 04:57 PM
Rooms and interior
- Bedrooms:4
- Total bathrooms:5
- Full bathrooms:5
- Living area:5,335 sq. ft.
Heating and cooling
- Cooling:Central Air, Zoned
- Heating:Forced Air, Natural Gas, Zoned
Structure and exterior
- Roof:Slate
- Year built:1990
- Building area:5,335 sq. ft.
- Lot area:1.54 Acres
Schools
- High school:Midlothian
- Middle school:Midlothian
- Elementary school:Bettie Weaver
Utilities
- Water:Public
- Sewer:Public Sewer
Finances and disclosures
- Price:$2,395,000
- Price per sq. ft.:$448.92
- Tax amount:$14,783 (2025)
New listings near 2300 Cranborne Road
- Open Sun, 1 to 3pmNew
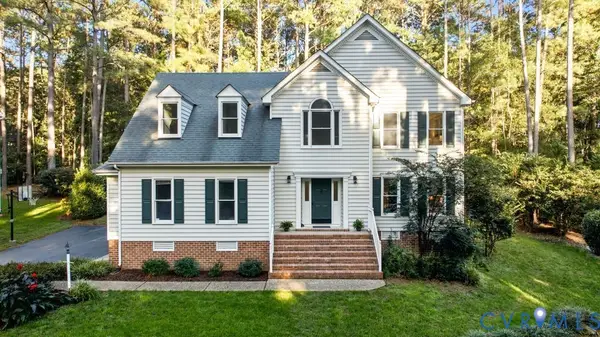 $546,700Active4 beds 3 baths2,667 sq. ft.
$546,700Active4 beds 3 baths2,667 sq. ft.5613 Houndmaster Road, Midlothian, VA 23112
MLS# 2525024Listed by: COMPASS - New
 $1,169,500Active5 beds 5 baths5,027 sq. ft.
$1,169,500Active5 beds 5 baths5,027 sq. ft.521 Bel Crest Terrace, Midlothian, VA 23113
MLS# 2527712Listed by: BHHS PENFED REALTY - New
 $525,000Active3 beds 2 baths1,945 sq. ft.
$525,000Active3 beds 2 baths1,945 sq. ft.12900 Craftsbury Court, Midlothian, VA 23112
MLS# 2527341Listed by: BHG BASE CAMP - Open Sat, 1 to 3pmNew
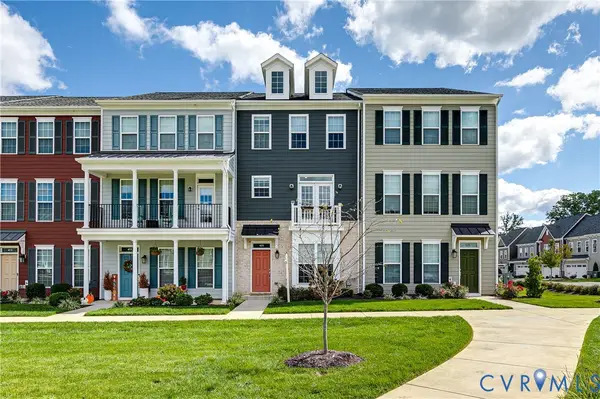 $435,000Active3 beds 3 baths2,141 sq. ft.
$435,000Active3 beds 3 baths2,141 sq. ft.421 Randolph View Drive, Midlothian, VA 23114
MLS# 2527369Listed by: COMPASS - New
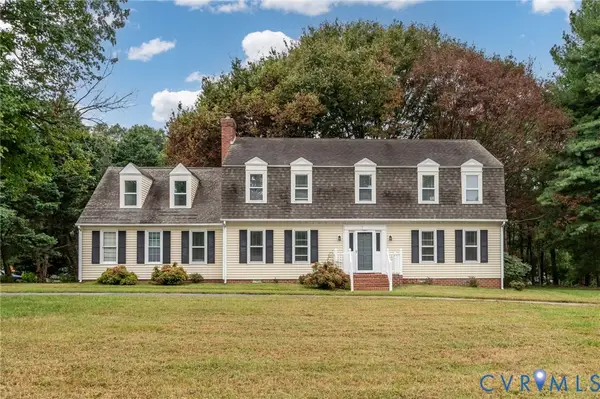 $630,000Active4 beds 3 baths3,078 sq. ft.
$630,000Active4 beds 3 baths3,078 sq. ft.10841 Ramshorn Road, Midlothian, VA 23113
MLS# 2527841Listed by: SAMSON PROPERTIES - New
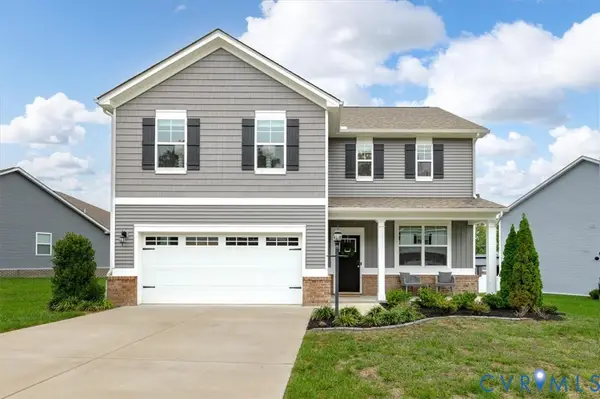 $475,000Active4 beds 3 baths2,382 sq. ft.
$475,000Active4 beds 3 baths2,382 sq. ft.11912 Longtown Drive, Midlothian, VA 23112
MLS# 2527784Listed by: JOYNER FINE PROPERTIES - New
 $390,000Active4 beds 2 baths1,260 sq. ft.
$390,000Active4 beds 2 baths1,260 sq. ft.11261 Sunfield Drive, Midlothian, VA 23112
MLS# 2526837Listed by: LONG & FOSTER REALTORS - New
 $450,000Active2.13 Acres
$450,000Active2.13 Acres3530 Old Gun Road, Midlothian, VA 23113
MLS# 2527810Listed by: JOYNER FINE PROPERTIES - New
 $374,900Active4 beds 4 baths2,148 sq. ft.
$374,900Active4 beds 4 baths2,148 sq. ft.13425 Ridgemoor Lane, Midlothian, VA 23114
MLS# 2527778Listed by: HOME TEAM REALTORS - Open Sun, 1 to 3pmNew
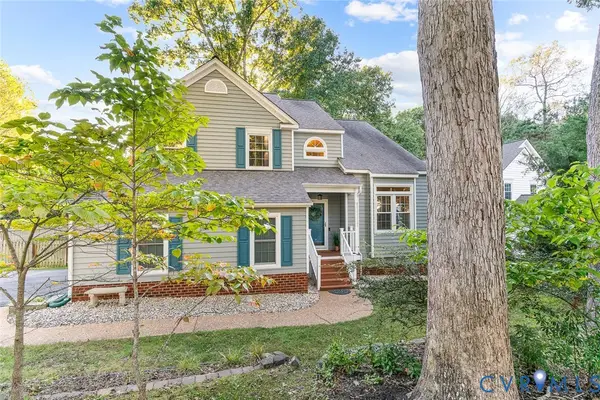 $475,000Active4 beds 3 baths2,316 sq. ft.
$475,000Active4 beds 3 baths2,316 sq. ft.5502 Windy Ridge Terrace, Midlothian, VA 23112
MLS# 2525874Listed by: PROVIDENCE HILL REAL ESTATE
