2631 Royal Crest Drive, Midlothian, VA 23113
Local realty services provided by:Napier Realtors ERA
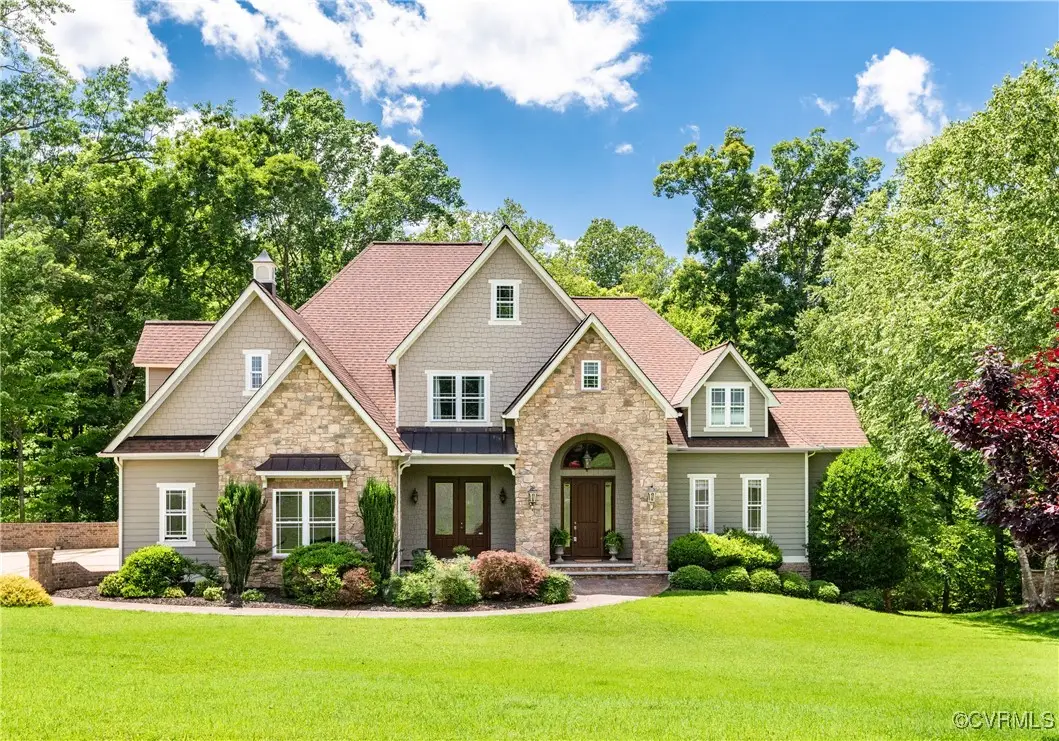
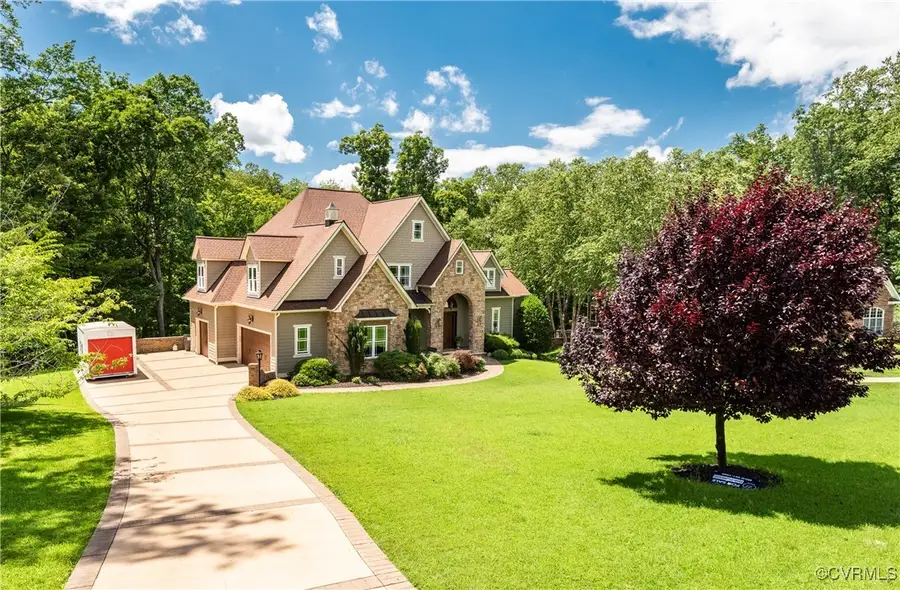
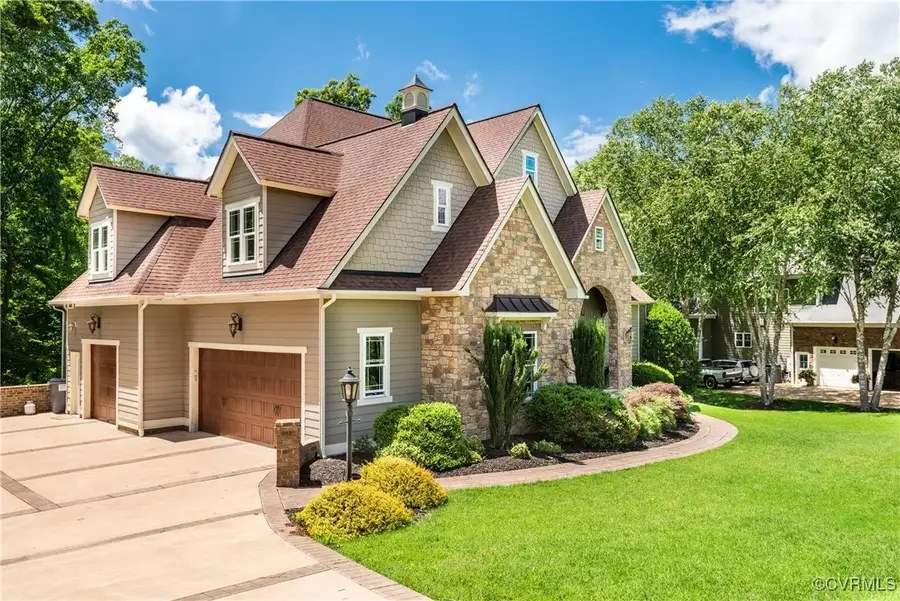
2631 Royal Crest Drive,Midlothian, VA 23113
$1,165,000
- 5 Beds
- 5 Baths
- 6,114 sq. ft.
- Single family
- Active
Listed by:kent thompson
Office:the wilson group
MLS#:2517290
Source:RV
Price summary
- Price:$1,165,000
- Price per sq. ft.:$190.55
- Monthly HOA dues:$33.33
About this home
This charming custom built and well crafted home on a 2.6 acre, private wooded lot with stream in the desirable Queen's Grant neighborhood would fit well in the French countryside. Stone accent walls and the welcoming front porch with oversized doors make an inviting and lasting impression. Inside, you'll enjoy soaring ceilings on both ends of the home, a designer, chef's kitchen featuring a great entertainment island, custom cabinetry, gas cooktop, sunny dining area and beverage bar. The banquet sized dining room with tray ceiling will be a place where many occassions and holidays are celebrated. Off the living room, which features a gas fireplace with beautiful stone chimney, is a covered balcony overlooking nature. The den has an eye catching coffered ceiling and Venetian window. The first floor primary bedroom suite is secluded in it's own wing with a luxury en suite bath, fantastic closet and it's own balcony access. Spacious bedroom suites and immense walk-in storage define the second floor. Above the walk-in attic is expandable space with could become the attic if the current walk-in were finished or even more finished rooms. The full walk-out basement has two huge recreational areas, a fifth bedroom or office, ample storage room, full bath and access to the stamped concrete patio overlooking this private wooded haven. There is also a massive 3-car garage. Look into the woods to find the nature path to the meandering creek on about 1.5 wooded acres, a great spot to unwind.
Contact an agent
Home facts
- Year built:2012
- Listing Id #:2517290
- Added:42 day(s) ago
- Updated:July 01, 2025 at 02:08 AM
Rooms and interior
- Bedrooms:5
- Total bathrooms:5
- Full bathrooms:4
- Half bathrooms:1
- Living area:6,114 sq. ft.
Heating and cooling
- Cooling:Central Air, Zoned
- Heating:Electric, Heat Pump, Zoned
Structure and exterior
- Roof:Composition
- Year built:2012
- Building area:6,114 sq. ft.
- Lot area:2.64 Acres
Schools
- High school:James River
- Middle school:Robious
- Elementary school:Bettie Weaver
Utilities
- Water:Public
- Sewer:Public Sewer
Finances and disclosures
- Price:$1,165,000
- Price per sq. ft.:$190.55
- Tax amount:$10,839 (2024)
New listings near 2631 Royal Crest Drive
 $1,200,000Pending6 beds 5 baths5,888 sq. ft.
$1,200,000Pending6 beds 5 baths5,888 sq. ft.14231 Riverdowns South Drive, Midlothian, VA 23113
MLS# 2521294Listed by: JOYNER FINE PROPERTIES- Open Sun, 10am to 1pmNew
 $1,000,000Active4 beds 4 baths3,591 sq. ft.
$1,000,000Active4 beds 4 baths3,591 sq. ft.15601 Beedon Drive, Midlothian, VA 23112
MLS# 2520324Listed by: LIZ MOORE & ASSOCIATES - New
 $349,950Active4 beds 3 baths1,816 sq. ft.
$349,950Active4 beds 3 baths1,816 sq. ft.13102 Morning Hill Lane, Midlothian, VA 23112
MLS# 2521123Listed by: LONG & FOSTER REALTORS - Open Sun, 2 to 4pmNew
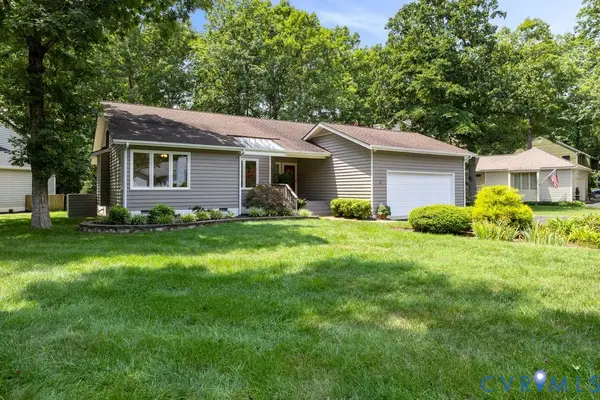 $425,000Active3 beds 3 baths1,775 sq. ft.
$425,000Active3 beds 3 baths1,775 sq. ft.14005 Copper Hill Road, Midlothian, VA 23112
MLS# 2520641Listed by: PROVIDENCE HILL REAL ESTATE - New
 $585,000Active4 beds 3 baths2,514 sq. ft.
$585,000Active4 beds 3 baths2,514 sq. ft.409 Aldengate Terrace, Midlothian, VA 23114
MLS# 2521341Listed by: CAPCENTER - New
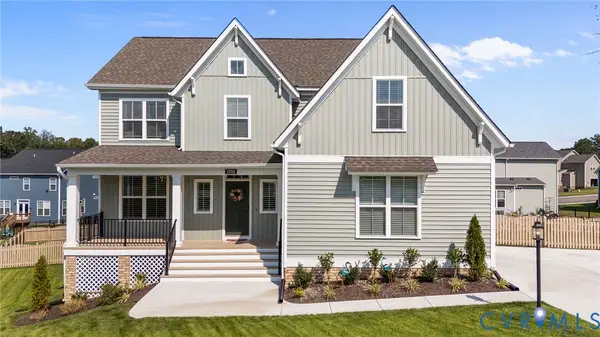 $684,000Active4 beds 3 baths2,880 sq. ft.
$684,000Active4 beds 3 baths2,880 sq. ft.13701 Elmley Court, Midlothian, VA 23112
MLS# 2521435Listed by: THE HOGAN GROUP REAL ESTATE - New
 $475,000Active4 beds 3 baths2,186 sq. ft.
$475,000Active4 beds 3 baths2,186 sq. ft.13119 Glenmeadow Court, Midlothian, VA 23114
MLS# 2521476Listed by: UNITED REAL ESTATE RICHMOND - New
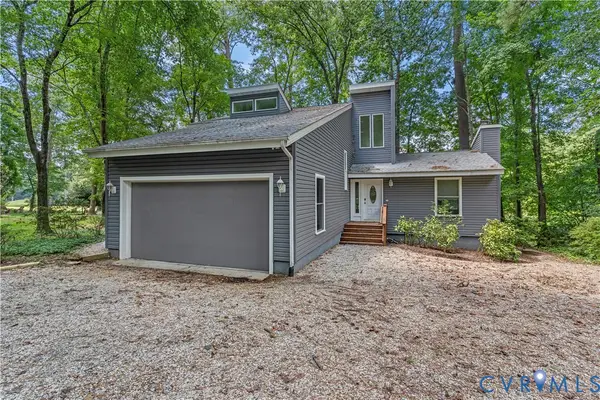 $415,000Active3 beds 3 baths2,124 sq. ft.
$415,000Active3 beds 3 baths2,124 sq. ft.13709 Quail Meadows Lane, Midlothian, VA 23112
MLS# 2519172Listed by: EXP REALTY LLC - New
 $475,000Active3 beds 3 baths2,464 sq. ft.
$475,000Active3 beds 3 baths2,464 sq. ft.9318 Bailey Valley Court, Midlothian, VA 23112
MLS# 2518696Listed by: REAL BROKER LLC - New
 Listed by ERA$25,000Active0.5 Acres
Listed by ERA$25,000Active0.5 Acres14316 Garnett Lane, Midlothian, VA 23114
MLS# 2521296Listed by: NAPIER REALTORS, ERA
