2931 Delfin Road, Midlothian, VA 23112
Local realty services provided by:ERA Real Estate Professionals
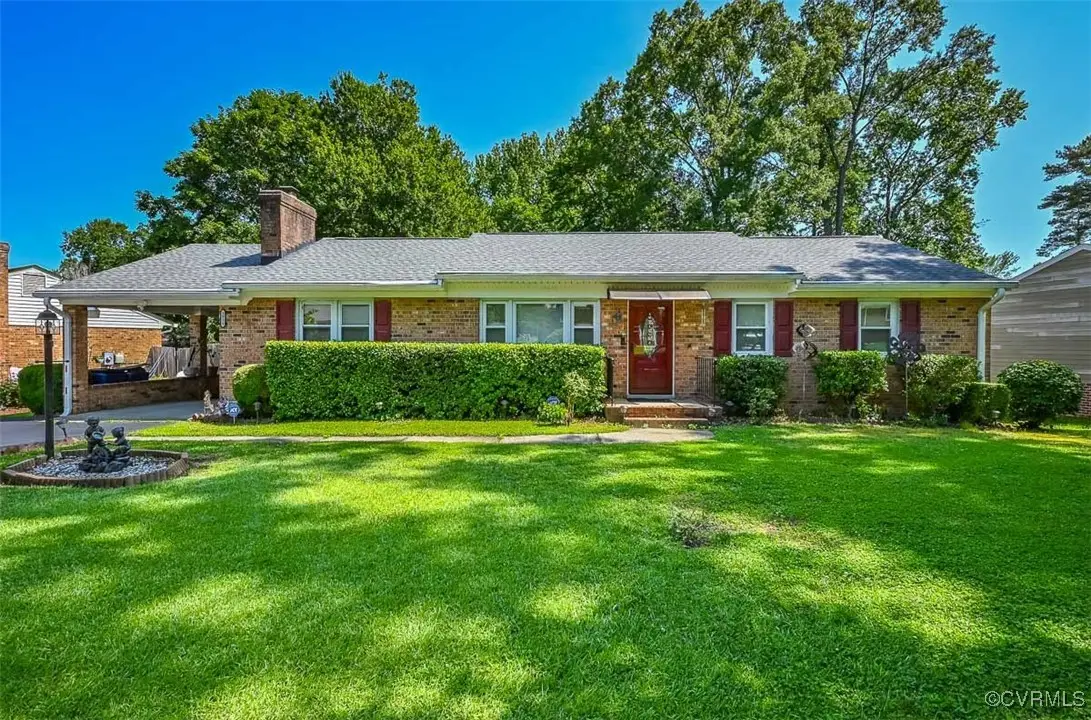
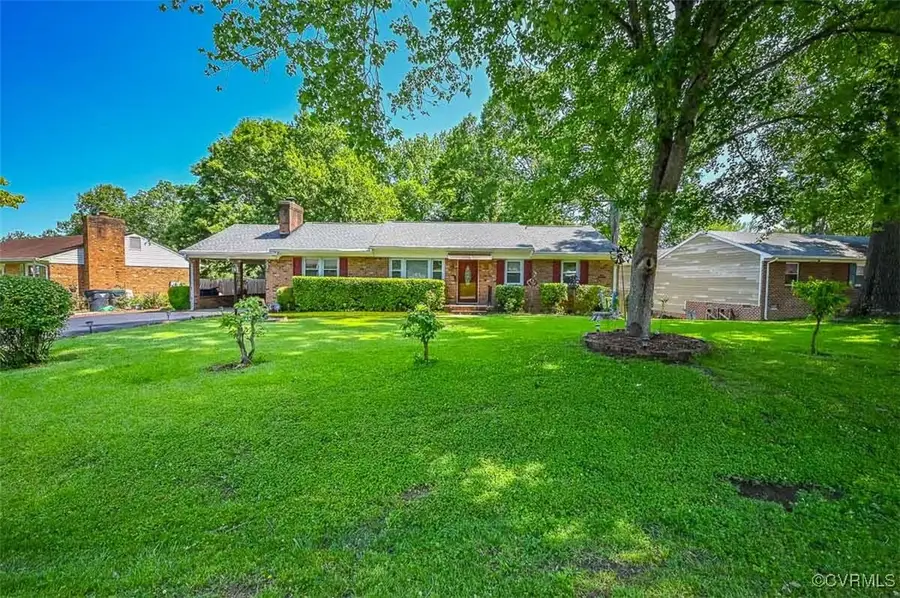
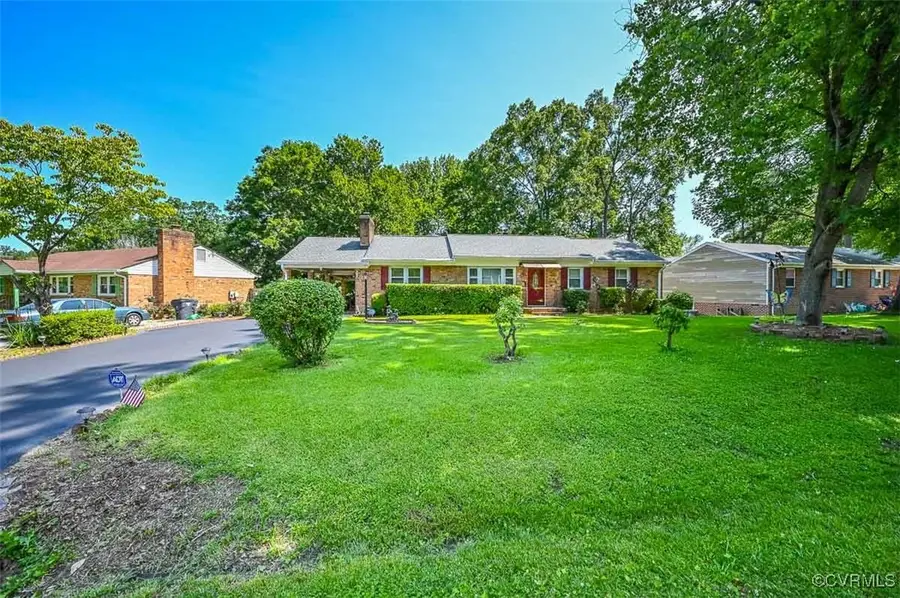
2931 Delfin Road,Midlothian, VA 23112
$350,000
- 3 Beds
- 2 Baths
- 1,431 sq. ft.
- Single family
- Pending
Listed by:john thiel
Office:long & foster realtors
MLS#:2515472
Source:RV
Price summary
- Price:$350,000
- Price per sq. ft.:$244.58
About this home
Enjoy one-level living in this low maintenance brick rancher located in the Lake Genito neighborhood featuring almost 1,500 square feet, 3 bedrooms and 1.5 baths. Upon entry, you will be greeted by the living room with wood floors, picture window and coat closet. The eat-in kitchen offers LVP flooring, Granite countertops, backsplash and stainless steel appliances. The cozy family room has carpet, ceiling fan with light, built-in bookcases/cabinets and brick wood burning fireplace. As you head down the hall you will find the owner’s suite with wood floors, double closet, a half bath with LVP flooring and single vanity. You will also find bedrooms 2 and 3, both with wood floors and large closets plus a renovated hall bath with LVP flooring, single vanity and a tiled walk-in shower with seamless glass doors. Other notable features include a dimension roof (2014), newer hot water heater (2023), new electrical panel, encapsulated crawl space, paved drive with a covered carport, 20’x14’ detached shed and 11’x13’ gazebo. For heating, there is an electric heat pump with electric baseboard for back-up eat and central air. Enjoy your evenings or that morning coffee on the 16’x17’ rear covered deck overlooking your fenced rear yard. Conveniently located with easy access to major roads, shopping, dining and schools. Schedule Your Showing Today!!
Contact an agent
Home facts
- Year built:1977
- Listing Id #:2515472
- Added:49 day(s) ago
- Updated:August 14, 2025 at 07:33 AM
Rooms and interior
- Bedrooms:3
- Total bathrooms:2
- Full bathrooms:1
- Half bathrooms:1
- Living area:1,431 sq. ft.
Heating and cooling
- Cooling:Central Air
- Heating:Baseboard, Electric, Heat Pump
Structure and exterior
- Year built:1977
- Building area:1,431 sq. ft.
- Lot area:0.28 Acres
Schools
- High school:Clover Hill
- Middle school:Swift Creek
- Elementary school:Evergreen
Utilities
- Water:Public
- Sewer:Public Sewer
Finances and disclosures
- Price:$350,000
- Price per sq. ft.:$244.58
- Tax amount:$2,565 (2024)
New listings near 2931 Delfin Road
- New
 $949,900Active6 beds 6 baths5,276 sq. ft.
$949,900Active6 beds 6 baths5,276 sq. ft.3231 Queens Grant Drive, Midlothian, VA 23113
MLS# 2522720Listed by: THE GREENE REALTY GROUP - New
 $550,000Active3 beds 3 baths2,416 sq. ft.
$550,000Active3 beds 3 baths2,416 sq. ft.13713 Randolph Pond Lane, Midlothian, VA 23114
MLS# 2521984Listed by: RE/MAX COMMONWEALTH - New
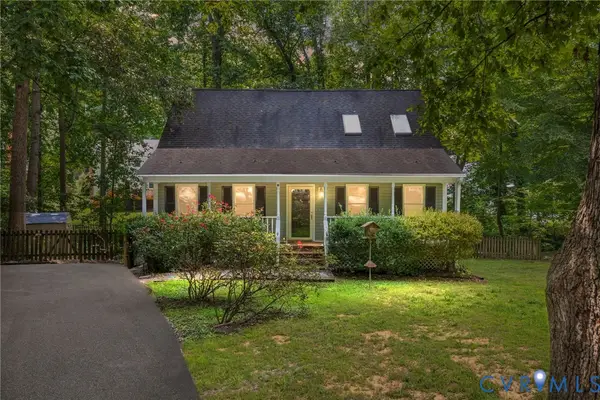 $349,900Active3 beds 2 baths1,524 sq. ft.
$349,900Active3 beds 2 baths1,524 sq. ft.11933 Exbury Terrace, Midlothian, VA 23114
MLS# 2522800Listed by: RE/MAX COMMONWEALTH - New
 $2,150,000Active5 beds 6 baths6,903 sq. ft.
$2,150,000Active5 beds 6 baths6,903 sq. ft.16507 Cheverton Court, Midlothian, VA 23112
MLS# 2521699Listed by: REAL BROKER LLC - New
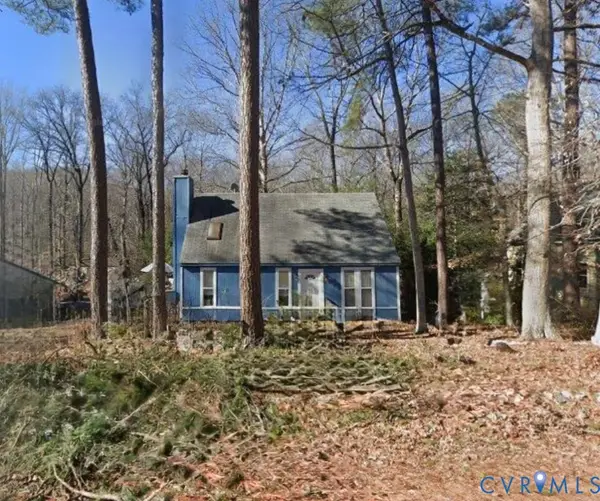 $240,000Active3 beds 2 baths1,274 sq. ft.
$240,000Active3 beds 2 baths1,274 sq. ft.1500 Unison Drive, Midlothian, VA 23113
MLS# 2521733Listed by: VIRGINIA CAPITAL REALTY - New
 $550,000Active4 beds 4 baths2,861 sq. ft.
$550,000Active4 beds 4 baths2,861 sq. ft.8806 Bailey Creek Road, Midlothian, VA 23112
MLS# 2522026Listed by: FATHOM REALTY VIRGINIA - New
 $519,000Active5 beds 3 baths2,628 sq. ft.
$519,000Active5 beds 3 baths2,628 sq. ft.2236 Rose Family Drive, Midlothian, VA 23112
MLS# 2522645Listed by: VIRGINIA CAPITAL REALTY - New
 $300,000Active4 beds 3 baths1,876 sq. ft.
$300,000Active4 beds 3 baths1,876 sq. ft.12307 Logan Trace Road, Midlothian, VA 23114
MLS# 2522677Listed by: ALLEN CROSTIC REALTY INC - Open Sun, 12 to 2pmNew
 $425,000Active4 beds 3 baths2,132 sq. ft.
$425,000Active4 beds 3 baths2,132 sq. ft.1621 Olde Coalmine Road, Midlothian, VA 23113
MLS# 2522293Listed by: EXP REALTY LLC - New
 $654,950Active4 beds 4 baths2,862 sq. ft.
$654,950Active4 beds 4 baths2,862 sq. ft.12700 Lakestone Drive, Midlothian, VA 23114
MLS# 2522129Listed by: PROVIDENCE HILL REAL ESTATE
