3200 Queens Grant Drive, Midlothian, VA 23113
Local realty services provided by:ERA Woody Hogg & Assoc.
Listed by:rafael lugo
Office:long & foster realtors
MLS#:2529703
Source:RV
Price summary
- Price:$1,050,000
- Price per sq. ft.:$201.11
- Monthly HOA dues:$33.33
About this home
Stunning Luxury Home in Sought-After River Downs Community! Welcome to this exquisite 5-bedroom, 3 full and 2 half bath home showcasing over 5,200 sq ft of beautifully designed living space. Home offers the perfect blend of elegance, comfort, and outdoor resort-style living. Step into the bright and inviting foyer, accented with double crown molding, gleaming HDWD, and plantation shutters. To your left, a private home office with a Palladian window provides the ideal work-from-home setting, while the formal dining room on the opposite side impresses with picture frame molding and timeless details. The 1st-floor primary suite is a true retreat, featuring vaulted ceilings, an accent wall, hardwood floors & WIC. The spa-inspired en suite bath showcases dual quartz vanities, a custom-tiled shower, and a freestanding soaking tub. The heart of the home is the expansive family room, centered around a double-sided stone fireplace that opens to a cozy additional living area, perfect for relaxing or entertaining. The gourmet kitchen is a chef’s dream, offering quartz counters, large center island, tile backsplash, under-cabinet lighting, gas cooking, wall oven & walk-in pantry. The adjoining butler’s pantry with a wine fridge, wet bar, and custom cabinetry makes entertaining effortless. Upstairs, find 4 spacious BRs, each with HDWD, generous closets & two Jack-and-Jill BAs. The finished third floor provides an incredible recreation room complete with skylights, recessed lighting, built-in storage, reading nook & 1/2 BA, perfect for a playroom, media space, or private retreat. Step outside to your own backyard paradise. Covered patio overlooks a sparkling in ground pool, stone fireplace, and pergola, an entertainer’s dream & the ultimate spot to unwind after a long day. This exceptional home combines timeless craftsmanship, modern luxury & an unbeatable location close to shopping, dining, and top Chesterfield schools. Come experience this one-of-a-kind property in River Downs, where elegance meets everyday comfort.
Contact an agent
Home facts
- Year built:2004
- Listing ID #:2529703
- Added:2 day(s) ago
- Updated:November 02, 2025 at 04:59 AM
Rooms and interior
- Bedrooms:5
- Total bathrooms:5
- Full bathrooms:3
- Half bathrooms:2
- Living area:5,221 sq. ft.
Heating and cooling
- Cooling:Central Air, Electric, Zoned
- Heating:Electric, Natural Gas, Zoned
Structure and exterior
- Roof:Shingle
- Year built:2004
- Building area:5,221 sq. ft.
- Lot area:0.92 Acres
Schools
- High school:James River
- Middle school:Robious
- Elementary school:Bettie Weaver
Utilities
- Water:Public
- Sewer:Public Sewer
Finances and disclosures
- Price:$1,050,000
- Price per sq. ft.:$201.11
- Tax amount:$7,451 (2025)
New listings near 3200 Queens Grant Drive
- New
 $989,900Active5 beds 5 baths5,276 sq. ft.
$989,900Active5 beds 5 baths5,276 sq. ft.14413 Savage View Court, Midlothian, VA 23112
MLS# 2530146Listed by: LONG & FOSTER REALTORS - New
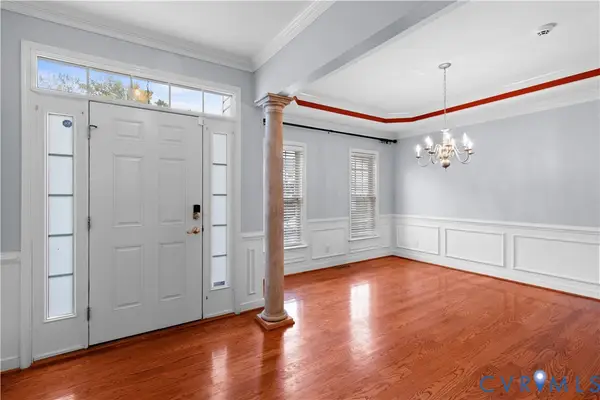 $519,950Active4 beds 3 baths2,661 sq. ft.
$519,950Active4 beds 3 baths2,661 sq. ft.14712 Waters Shore Drive, Midlothian, VA 23112
MLS# 2530033Listed by: EXP REALTY LLC - New
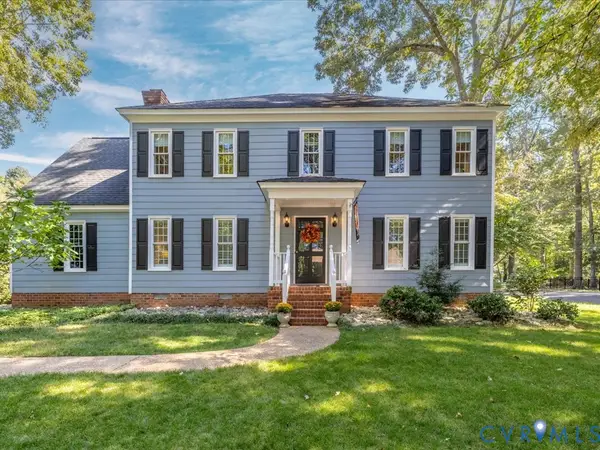 $476,000Active4 beds 3 baths2,128 sq. ft.
$476,000Active4 beds 3 baths2,128 sq. ft.5309 Rock Harbour Road, Midlothian, VA 23112
MLS# 2528091Listed by: SHAHEEN RUTH MARTIN & FONVILLE - New
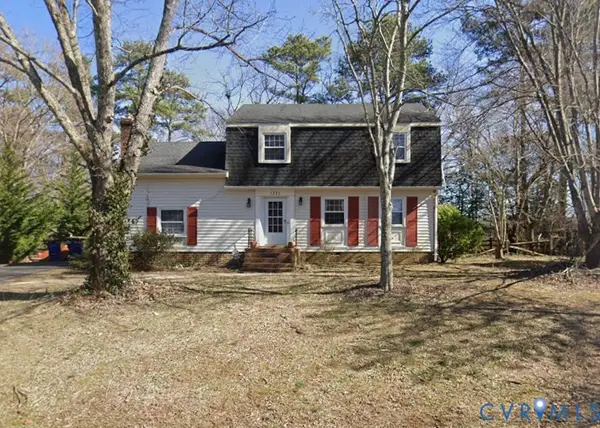 $415,000Active4 beds 3 baths2,132 sq. ft.
$415,000Active4 beds 3 baths2,132 sq. ft.1331 Warminster Drive, Midlothian, VA 23113
MLS# 2529365Listed by: SAMSON PROPERTIES - New
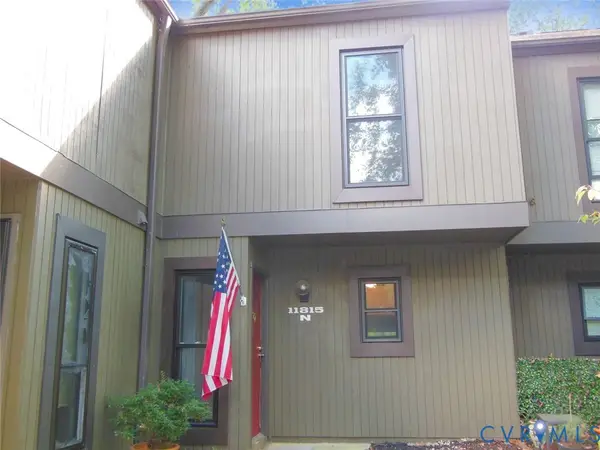 $199,950Active2 beds 2 baths1,164 sq. ft.
$199,950Active2 beds 2 baths1,164 sq. ft.11815 N Briar Patch Drive, Midlothian, VA 23113
MLS# 2530388Listed by: EXP REALTY LLC - New
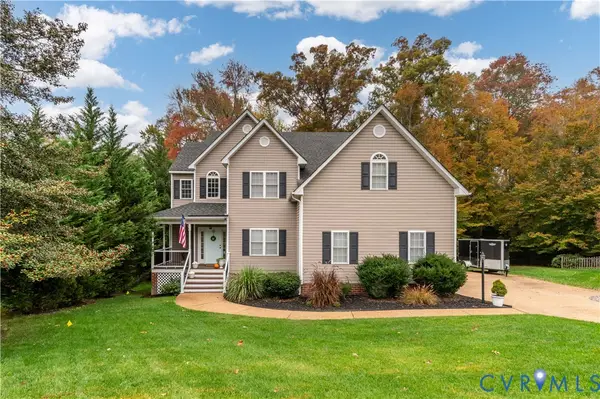 $489,900Active3 beds 3 baths2,238 sq. ft.
$489,900Active3 beds 3 baths2,238 sq. ft.1606 Bantry Loop, Midlothian, VA 23114
MLS# 2529604Listed by: KEETON & CO REAL ESTATE - New
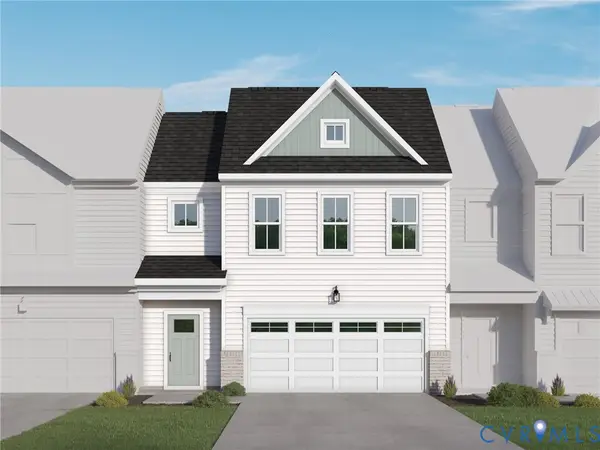 $477,440Active3 beds 3 baths2,273 sq. ft.
$477,440Active3 beds 3 baths2,273 sq. ft.6800 Oasis Breeze Lane, Midlothian, VA 23112
MLS# 2530319Listed by: VIRGINIA COLONY REALTY INC - New
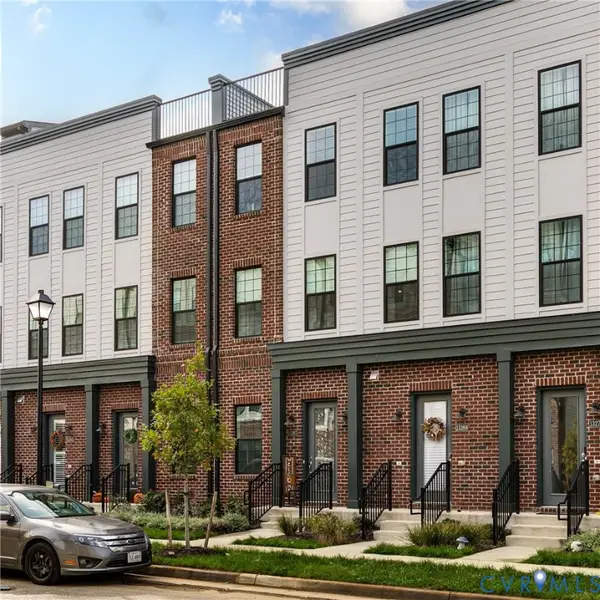 $399,950Active3 beds 3 baths1,974 sq. ft.
$399,950Active3 beds 3 baths1,974 sq. ft.13267 Garland Lane, Midlothian, VA 23114
MLS# 2529909Listed by: HOMETOWN REALTY - Open Sun, 12 to 3pmNew
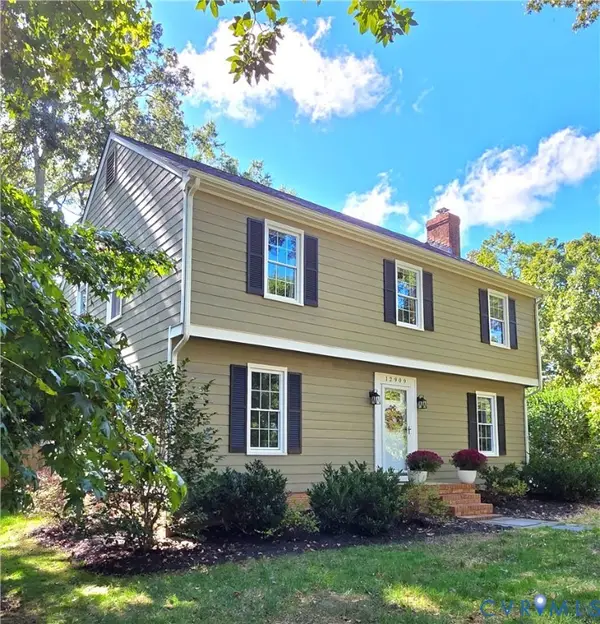 $448,000Active4 beds 3 baths1,836 sq. ft.
$448,000Active4 beds 3 baths1,836 sq. ft.12909 Edgetree Terrace, Midlothian, VA 23114
MLS# 2528556Listed by: LUXE GROUP LLC
