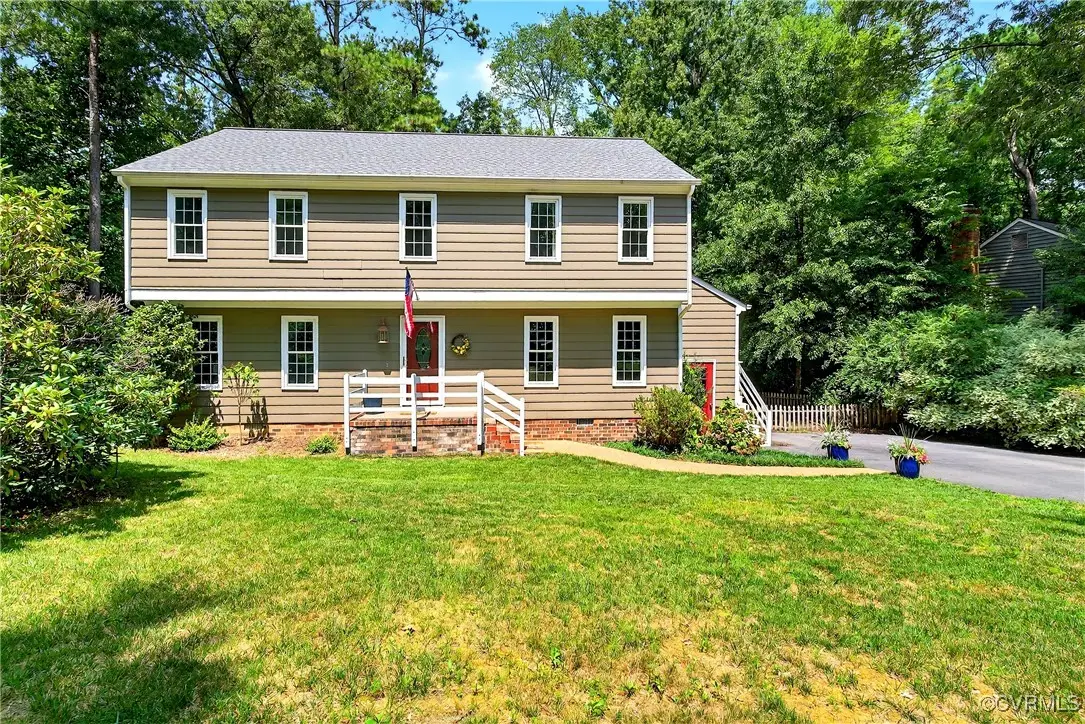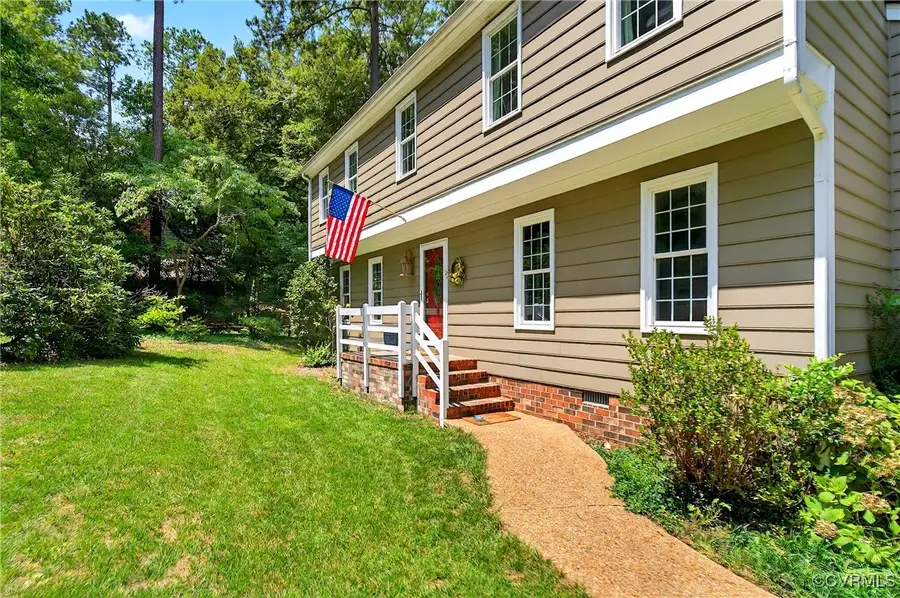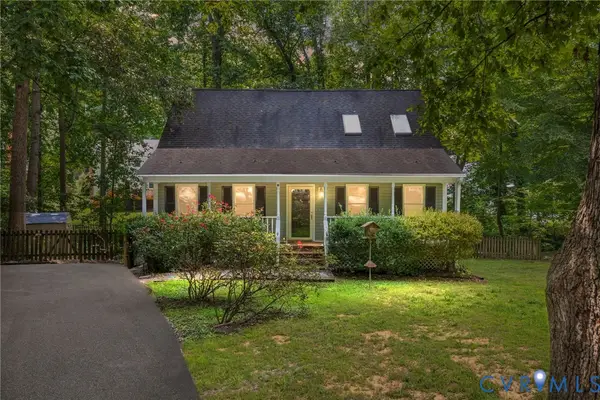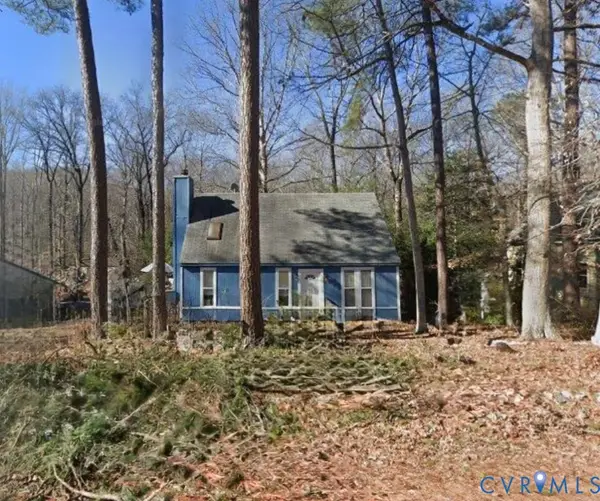3921 Timber Ridge Road, Midlothian, VA 23112
Local realty services provided by:Napier Realtors ERA



3921 Timber Ridge Road,Midlothian, VA 23112
$439,000
- 4 Beds
- 3 Baths
- 2,258 sq. ft.
- Single family
- Pending
Listed by:monica kincaid
Office:exp realty llc.
MLS#:2519467
Source:RV
Price summary
- Price:$439,000
- Price per sq. ft.:$194.42
- Monthly HOA dues:$74
About this home
Welcome to life in Brandermill—one of Chesterfield's most sought-after communities! Known for its scenic walking trails, 15 miles of bike paths, three lakes, waterfront dining, pools, playgrounds, and access to Swift Creek Reservoir, this neighborhood offers an unmatched lifestyle. This home offers 4bd, 2.5ba, and a spacious 2,259 sq ft. Large recent updates include Roof (2023), water heater (2025), updated kitchen (2024), rear fence (2023). As you enter the home, you're welcomed by a formal dining room and sitting area, offering flexible space perfect for both work and relaxation. Head down the hallway into the bright eat-in kitchen, perfect for everyday meals. The cozy family room is just steps away, leading into a sun-filled Florida room that overlooks the private, landscaped backyard—great for relaxing or entertaining. This level also features a half bath, convenient mudroom, laundry area, and a side pedestrian entrance for easy access. Upstairs, you'll find four well-sized bedrooms, including a spacious primary suite with a beautifully updated en-suite bathroom. A separate full bathroom serves the additional bedrooms, offering comfort and convenience for family or guests. Each room is filled with natural light and offers plenty of closet space. A large walk-up attic offers easy access and excellent storage options, perfect for keeping seasonal items, decorations, or extra belongings organized and out of sight. An attached exterior shed provides convenient additional storage space, ideal for tools, outdoor equipment, and seasonal gear—helping keep your home clutter-free. Don’t miss your chance to own this exceptional Brandermill home—schedule your appointment today before it’s gone!
Contact an agent
Home facts
- Year built:1977
- Listing Id #:2519467
- Added:21 day(s) ago
- Updated:August 14, 2025 at 07:33 AM
Rooms and interior
- Bedrooms:4
- Total bathrooms:3
- Full bathrooms:2
- Half bathrooms:1
- Living area:2,258 sq. ft.
Heating and cooling
- Cooling:Central Air, Electric
- Heating:Electric, Heat Pump
Structure and exterior
- Roof:Shingle
- Year built:1977
- Building area:2,258 sq. ft.
- Lot area:0.42 Acres
Schools
- High school:Clover Hill
- Middle school:Swift Creek
- Elementary school:Swift Creek
Utilities
- Water:Public
- Sewer:Public Sewer
Finances and disclosures
- Price:$439,000
- Price per sq. ft.:$194.42
- Tax amount:$3,067 (2024)
New listings near 3921 Timber Ridge Road
- New
 $949,900Active6 beds 6 baths5,276 sq. ft.
$949,900Active6 beds 6 baths5,276 sq. ft.3231 Queens Grant Drive, Midlothian, VA 23113
MLS# 2522720Listed by: THE GREENE REALTY GROUP - New
 $550,000Active3 beds 3 baths2,416 sq. ft.
$550,000Active3 beds 3 baths2,416 sq. ft.13713 Randolph Pond Lane, Midlothian, VA 23114
MLS# 2521984Listed by: RE/MAX COMMONWEALTH - New
 $349,900Active3 beds 2 baths1,524 sq. ft.
$349,900Active3 beds 2 baths1,524 sq. ft.11933 Exbury Terrace, Midlothian, VA 23114
MLS# 2522800Listed by: RE/MAX COMMONWEALTH - New
 $2,150,000Active5 beds 6 baths6,903 sq. ft.
$2,150,000Active5 beds 6 baths6,903 sq. ft.16507 Cheverton Court, Midlothian, VA 23112
MLS# 2521699Listed by: REAL BROKER LLC - New
 $240,000Active3 beds 2 baths1,274 sq. ft.
$240,000Active3 beds 2 baths1,274 sq. ft.1500 Unison Drive, Midlothian, VA 23113
MLS# 2521733Listed by: VIRGINIA CAPITAL REALTY - New
 $550,000Active4 beds 4 baths2,861 sq. ft.
$550,000Active4 beds 4 baths2,861 sq. ft.8806 Bailey Creek Road, Midlothian, VA 23112
MLS# 2522026Listed by: FATHOM REALTY VIRGINIA - New
 $519,000Active5 beds 3 baths2,628 sq. ft.
$519,000Active5 beds 3 baths2,628 sq. ft.2236 Rose Family Drive, Midlothian, VA 23112
MLS# 2522645Listed by: VIRGINIA CAPITAL REALTY - New
 $300,000Active4 beds 3 baths1,876 sq. ft.
$300,000Active4 beds 3 baths1,876 sq. ft.12307 Logan Trace Road, Midlothian, VA 23114
MLS# 2522677Listed by: ALLEN CROSTIC REALTY INC - Open Sun, 12 to 2pmNew
 $425,000Active4 beds 3 baths2,132 sq. ft.
$425,000Active4 beds 3 baths2,132 sq. ft.1621 Olde Coalmine Road, Midlothian, VA 23113
MLS# 2522293Listed by: EXP REALTY LLC - New
 $654,950Active4 beds 4 baths2,862 sq. ft.
$654,950Active4 beds 4 baths2,862 sq. ft.12700 Lakestone Drive, Midlothian, VA 23114
MLS# 2522129Listed by: PROVIDENCE HILL REAL ESTATE
