4405 Heritage Woods Lane, Midlothian, VA 23112
Local realty services provided by:Napier Realtors ERA
4405 Heritage Woods Lane,Midlothian, VA 23112
$369,999
- 3 Beds
- 3 Baths
- 1,643 sq. ft.
- Single family
- Pending
Listed by:sarah romero
Office:real broker llc.
MLS#:2521524
Source:RV
Price summary
- Price:$369,999
- Price per sq. ft.:$225.2
- Monthly HOA dues:$74
About this home
This is a well appointed home now available in Brandermill with a cozy sunroom in the back to unwind in year-round. Inside you'll enjoy a wood-burning fireplace in the oversized living room, and you have both an eat-in kitchen as well as a formal dining room for any family meals or get togethers. The kitchen features all of the stainless steel amenities chefs adore: refrigerator, dishwasher, smooth-top stove, and built-in microwave over the granite countertops. There's even a stainless steel washer/dryer set in the laundry room! Upgraded LVP flooring where there's not original hardwood or tile. 3 bedrooms upstairs with a true primary suite that has its own bath and walk-in closet. The back yard is spacious with extra square feet on the huge redwood deck - perfect for grilling, relaxing, or entertaining. Located just 2 blocks from fancy dinners at The Boathouse Restaurant, or shopping at The Villages at Swift Creek, or enjoying any of the other activities at Brandermill year round - this property has been well maintained to come home to and is in a great part of Midlothian! There are also 6 golf courses within a 10 minute drive! (Brandermill, Acumen, Birkdale, Stonehenge, Green Club, & Magnolia Green!) Price just adjusted - motivated seller!
Contact an agent
Home facts
- Year built:1978
- Listing ID #:2521524
- Added:61 day(s) ago
- Updated:October 02, 2025 at 07:34 AM
Rooms and interior
- Bedrooms:3
- Total bathrooms:3
- Full bathrooms:2
- Half bathrooms:1
- Living area:1,643 sq. ft.
Heating and cooling
- Cooling:Central Air, Electric
- Heating:Electric, Forced Air, Heat Pump
Structure and exterior
- Roof:Composition, Shingle
- Year built:1978
- Building area:1,643 sq. ft.
- Lot area:0.14 Acres
Schools
- High school:Clover Hill
- Middle school:Swift Creek
- Elementary school:Clover Hill
Utilities
- Water:Public
- Sewer:Public Sewer
Finances and disclosures
- Price:$369,999
- Price per sq. ft.:$225.2
- Tax amount:$3,100 (2024)
New listings near 4405 Heritage Woods Lane
- New
 $499,000Active4 beds 3 baths2,673 sq. ft.
$499,000Active4 beds 3 baths2,673 sq. ft.14618 Windjammer Drive, Midlothian, VA 23112
MLS# 2522600Listed by: THE RICK COX REALTY GROUP - New
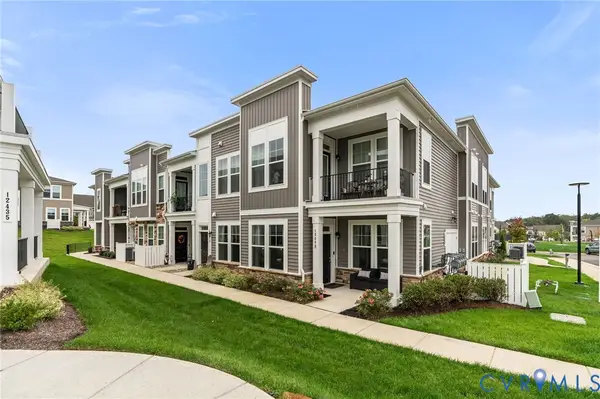 $325,000Active2 beds 2 baths1,287 sq. ft.
$325,000Active2 beds 2 baths1,287 sq. ft.12445 Wescott Avenue, Midlothian, VA 23112
MLS# 2527114Listed by: KELLER WILLIAMS REALTY - New
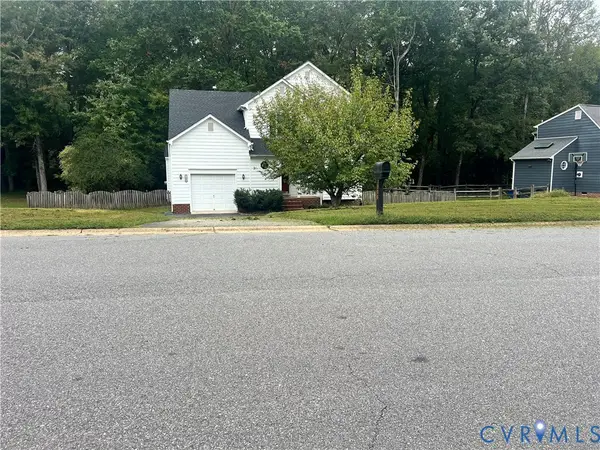 $425,000Active4 beds 3 baths1,982 sq. ft.
$425,000Active4 beds 3 baths1,982 sq. ft.7806 Belmont Stakes Drive, Midlothian, VA 23112
MLS# 2527726Listed by: RIVER HILL REALTORS LLC - New
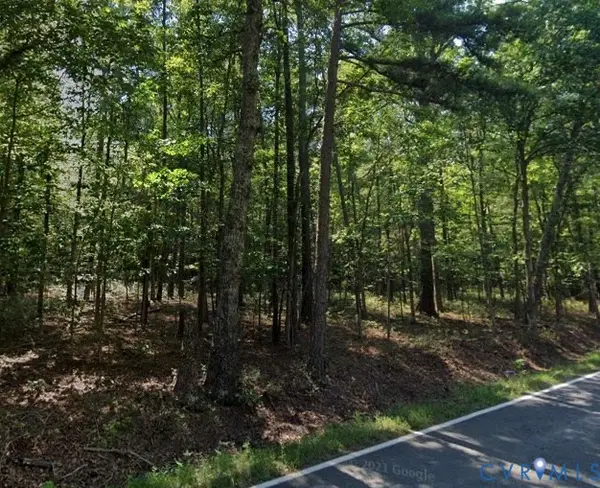 $375,000Active8.3 Acres
$375,000Active8.3 Acres1185 Cardinal Crest Terrace, Midlothian, VA 23113
MLS# 2527391Listed by: FATHOM REALTY VIRGINIA - New
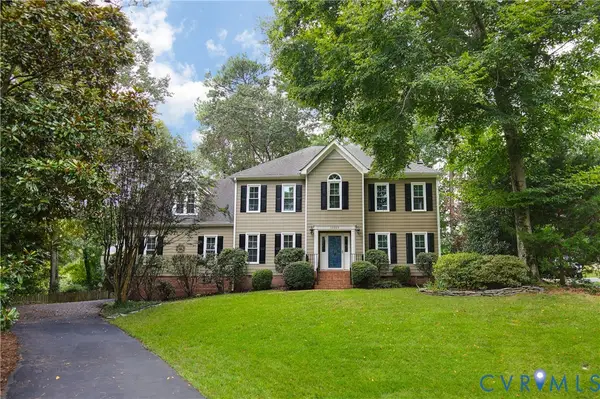 $575,000Active4 beds 3 baths2,766 sq. ft.
$575,000Active4 beds 3 baths2,766 sq. ft.12525 Shadyglen Court, Midlothian, VA 23114
MLS# 2526996Listed by: LONG & FOSTER REALTORS - New
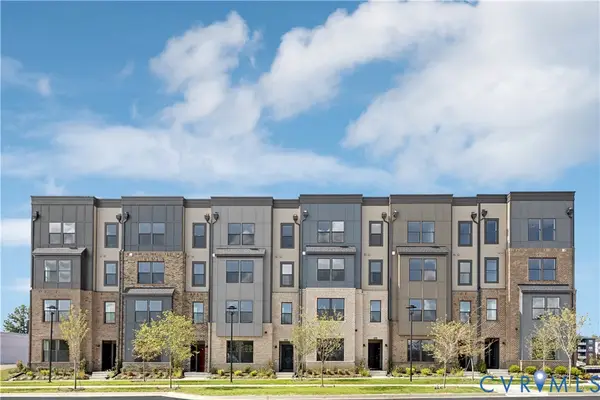 $465,235Active3 beds 3 baths2,512 sq. ft.
$465,235Active3 beds 3 baths2,512 sq. ft.13133 Brattice Loop, Midlothian, VA 23114
MLS# 2527669Listed by: SM BROKERAGE LLC - New
 $382,585Active3 beds 3 baths1,974 sq. ft.
$382,585Active3 beds 3 baths1,974 sq. ft.13211 Garland Lane, Midlothian, VA 23114
MLS# 2527679Listed by: SM BROKERAGE LLC - Open Sat, 12 to 2pmNew
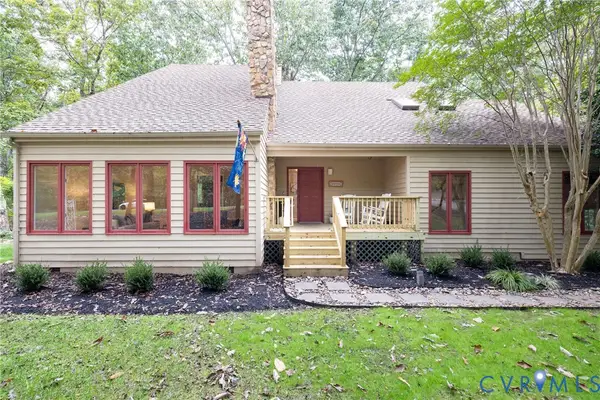 $749,950Active4 beds 3 baths3,548 sq. ft.
$749,950Active4 beds 3 baths3,548 sq. ft.3010 Middlewood Road, Midlothian, VA 23113
MLS# 2514186Listed by: RASHKIND SAUNDERS & CO. - New
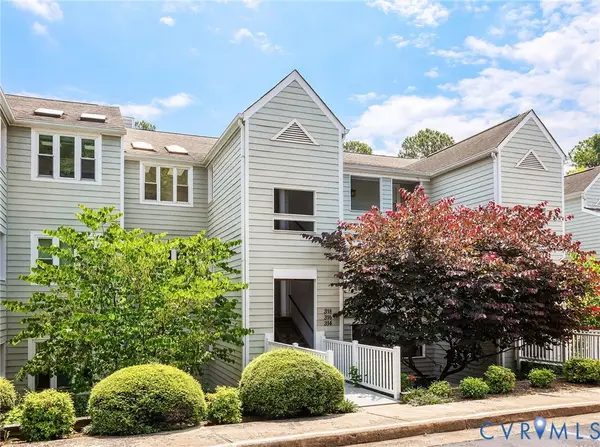 $248,000Active2 beds 2 baths1,348 sq. ft.
$248,000Active2 beds 2 baths1,348 sq. ft.318 Water Pointe Lane, Midlothian, VA 23112
MLS# 2527590Listed by: RE/MAX COMMONWEALTH - New
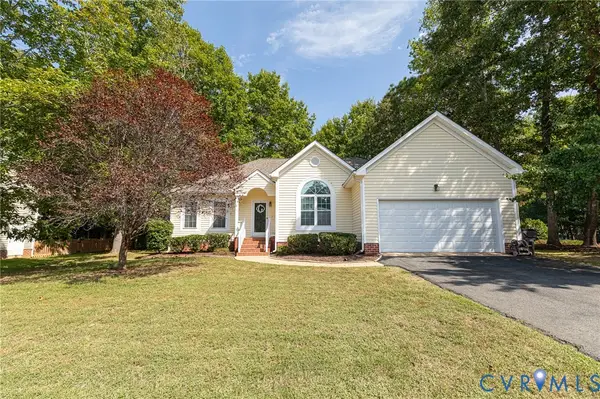 $414,950Active3 beds 2 baths1,772 sq. ft.
$414,950Active3 beds 2 baths1,772 sq. ft.12500 Buffalo Nickel Drive, Midlothian, VA 23112
MLS# 2526978Listed by: REAL BROKER LLC
