4407 Heidi Court, Midlothian, VA 23112
Local realty services provided by:ERA Woody Hogg & Assoc.
4407 Heidi Court,Midlothian, VA 23112
$485,950
- 4 Beds
- 3 Baths
- 2,272 sq. ft.
- Single family
- Pending
Listed by:lisa felle
Office:bhg base camp
MLS#:2524040
Source:RV
Price summary
- Price:$485,950
- Price per sq. ft.:$213.89
About this home
Rare Find!! Extra deep detached garage with room for 4 cars plus workshop space, Possibly even convert to IN-law Suite, paired with a stunning transitional home that truly has it all!
Inside, you’ll find a bright two-story foyer and dining room with a striking Palladian window that fills the space with natural light, showcasing gleaming hardwood floors. The open-concept kitchen and family room create the perfect flow for everyday living and entertaining. Upstairs, the generous primary suite offers two walk-in closets and a spa-like bath with a large jetted garden tub.
Practical features include an attached 2-car garage with direct kitchen access, a central vacuum system with handy kitchen dustpan, and peace-of-mind updates such as a new roof (2019), newly paved driveway (2020), and a high-efficiency 3-ton 18 SEER Bosch HVAC system (2023). The home is also pre-wired for a generator with a dedicated safety switch.
Car enthusiasts and hobbyists will love the oversized extra deep detached garage, designed to fit 4+ large vehicles with plenty of additional room for tools, storage, or a full workshop. Complete with its own electrical panel and propane heater, it provides year-round utility and comfort.
Outdoors, enjoy privacy on the 0.6-acre lot, with a spacious deck perfect for grilling, gatherings, or simply relaxing in your backyard retreat. Conveniently located near 288 and Powhite Parkway for easy commuting, shopping, and dining.
Contact an agent
Home facts
- Year built:2004
- Listing ID #:2524040
- Added:19 day(s) ago
- Updated:September 13, 2025 at 07:31 AM
Rooms and interior
- Bedrooms:4
- Total bathrooms:3
- Full bathrooms:2
- Half bathrooms:1
- Living area:2,272 sq. ft.
Heating and cooling
- Cooling:Zoned
- Heating:Electric, Zoned
Structure and exterior
- Roof:Composition
- Year built:2004
- Building area:2,272 sq. ft.
- Lot area:0.6 Acres
Schools
- High school:Manchester
- Middle school:Bailey Bridge
- Elementary school:Crenshaw
Utilities
- Water:Public
- Sewer:Public Sewer
Finances and disclosures
- Price:$485,950
- Price per sq. ft.:$213.89
- Tax amount:$3,684 (2024)
New listings near 4407 Heidi Court
- New
 $419,900Active4 beds 3 baths1,900 sq. ft.
$419,900Active4 beds 3 baths1,900 sq. ft.3200 Hunts Bridge Court, Midlothian, VA 23112
MLS# 2524007Listed by: RIVER CITY ELITE PROPERTIES - REAL BROKER - New
 $775,000Active4 beds 4 baths4,306 sq. ft.
$775,000Active4 beds 4 baths4,306 sq. ft.13301 Langford Drive, Midlothian, VA 23113
MLS# 2525646Listed by: PROVIDENCE HILL REAL ESTATE - New
 $449,950Active4 beds 3 baths1,912 sq. ft.
$449,950Active4 beds 3 baths1,912 sq. ft.12831 Ashtree Road, Chesterfield, VA 23114
MLS# 2526090Listed by: LONG & FOSTER REALTORS - Open Thu, 4 to 7pmNew
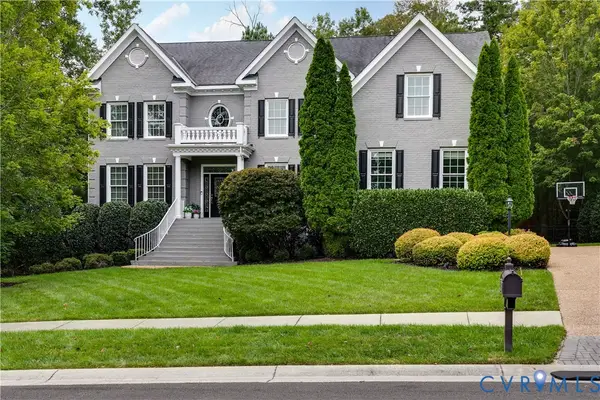 $999,990Active5 beds 5 baths5,036 sq. ft.
$999,990Active5 beds 5 baths5,036 sq. ft.13307 Henlow Drive, Midlothian, VA 23113
MLS# 2524334Listed by: REAL BROKER LLC - New
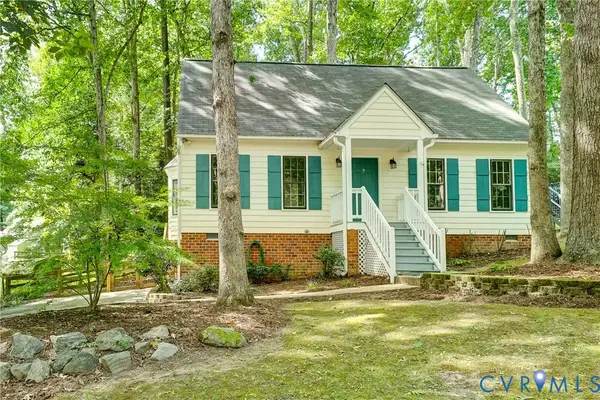 $325,000Active4 beds 2 baths1,308 sq. ft.
$325,000Active4 beds 2 baths1,308 sq. ft.7155 Velvet Antler Drive, Midlothian, VA 23112
MLS# 2525964Listed by: LONG & FOSTER REALTORS - Open Sat, 1 to 3pmNew
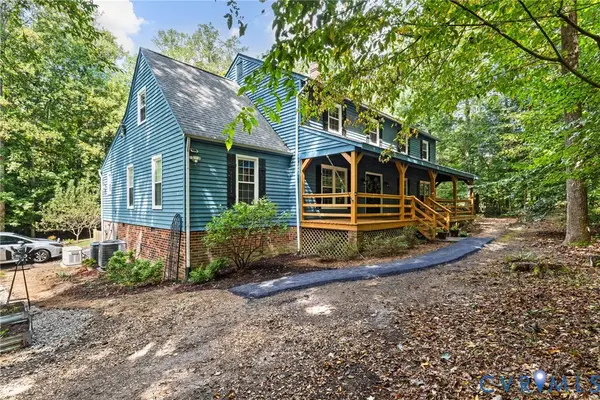 $549,950Active4 beds 3 baths2,904 sq. ft.
$549,950Active4 beds 3 baths2,904 sq. ft.13000 Deerpark Drive, Midlothian, VA 23112
MLS# 2526013Listed by: LONG & FOSTER REALTORS - Open Sat, 1 to 3pmNew
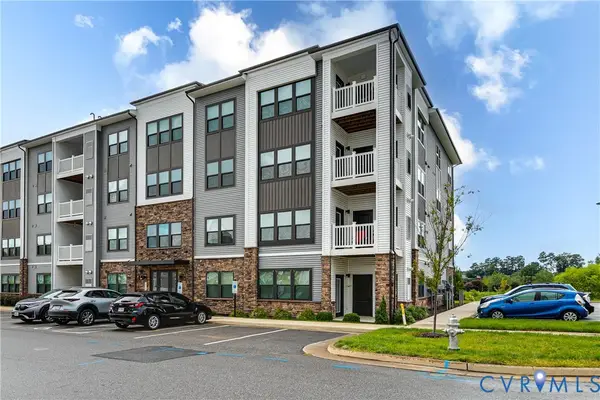 $299,950Active2 beds 2 baths1,524 sq. ft.
$299,950Active2 beds 2 baths1,524 sq. ft.3900 Maze Runner Drive #206, Midlothian, VA 23112
MLS# 2522233Listed by: KELLER WILLIAMS REALTY 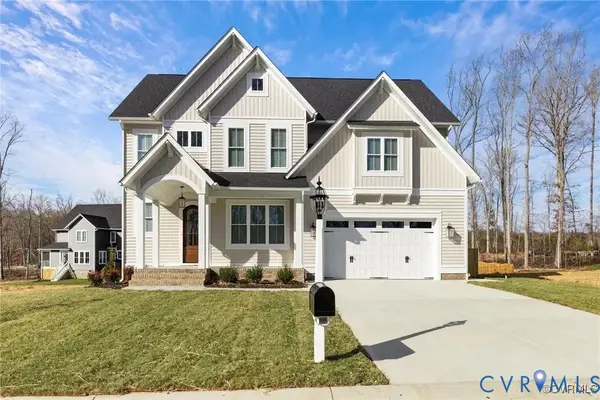 $885,000Pending4 beds 4 baths3,228 sq. ft.
$885,000Pending4 beds 4 baths3,228 sq. ft.3524 Ampfield Way, Midlothian, VA 23112
MLS# 2526018Listed by: LONG & FOSTER REALTORS- New
 $425,000Active5 beds 3 baths2,188 sq. ft.
$425,000Active5 beds 3 baths2,188 sq. ft.13707 Swale Lane, Midlothian, VA 23112
MLS# 2519854Listed by: FIRST REAL ESTATE STORE - New
 $1,350,000Active5 beds 4 baths4,270 sq. ft.
$1,350,000Active5 beds 4 baths4,270 sq. ft.13401 Torrington Drive, Midlothian, VA 23113
MLS# 2524201Listed by: LONG & FOSTER REALTORS
